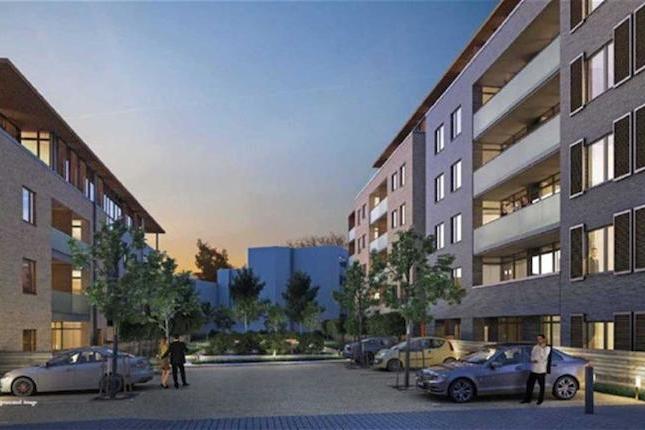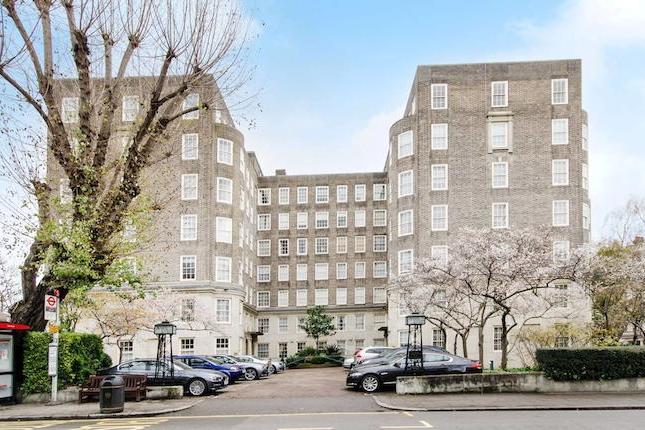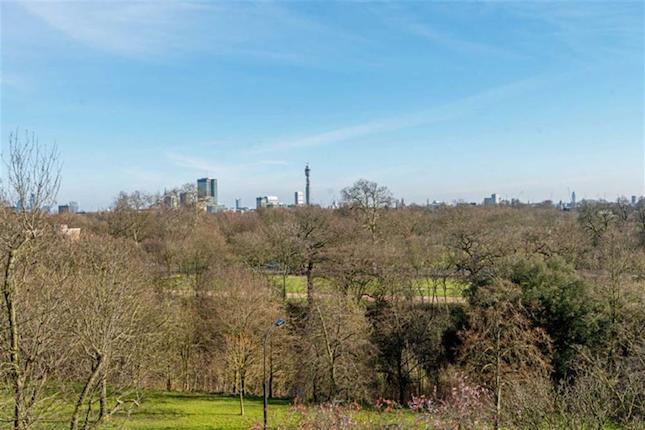- Prezzo:€ 2.790.000 (£ 2.500.000)
- Zona: Centro nord-ovest
- Indirizzo:Park Road, London NW8
- Camere da letto:2
- Bagni:2
Descrizione
Traduci
Annulla traduzione
Accommodation arranged as follows: Ground Floor: Entrance: Hallway Reception Room with Dining Area: 29'1 x 27'5 (8.9m x 8.4m) access to Patio: 20'6 x 10'8 (6.3m x 3.3m) Kitchen: 15'1 x 8'5 (4.6m x 2.6m) Master Bedroom with En-Suite: 13'1 x 21' (4.0m 6.4m) Bedroom 2: 16'7 x 16'4 (5.1m x 5.0m) Bathroom Guest Toilet Gross Internal Area: 1485 Sq Ft / 138 Sq M approx. Service Charge: £tba Ground Rent: £tba Shared Freehold
Mappa
APPARTAMENTI SIMILI
- St. Edmunds Terrace, London...
- € 2.678.400 (£ 2.400.000)
- Circus Rd., St John's Wood NW8
- € 2.901.600 (£ 2.600.000)
- St James Close, London NW8
- € 2.672.820 (£ 2.395.000)


