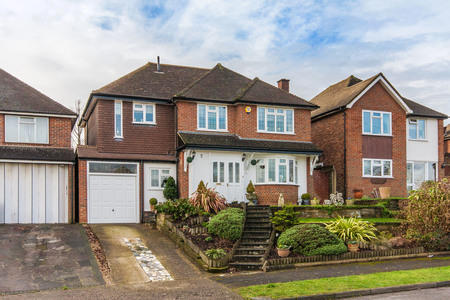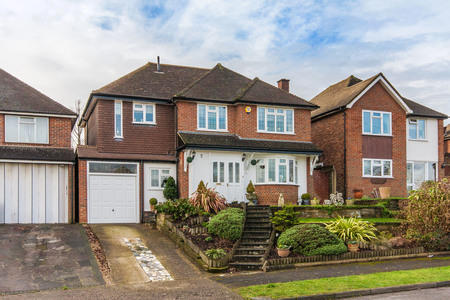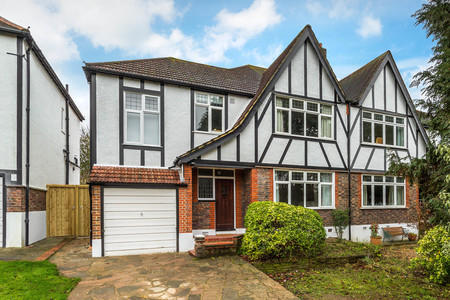- Prezzo:€ 948.600 (£ 850.000)
- Zona: Interland sud-ovest
- Indirizzo:Banstead Road South, Sutton SM2
- Camere da letto:4
- Bagni:1
Descrizione
Situated on the popular Banstead Road South, this four bedroom detached house comes to the market with no onward chain. The property benefits from an open plan fitted kitchen diner with a range cooker and integrated appliances. Outside the rear garden is approximately 93' in length by 44ft wide, there is a patio area and a large lawn area with a variety of trees and shrubs to the rear and sides. An added benefit to the property is the potential to build a double storey extension on the side and our vendor informs us that planning was granted in 2013. An internal viewing is highly recommended to appreciate the accommodation on offer. *Detached house * Four bedrooms* *Three reception rooms * Utility room* *Solid wood flooring * Double glazing* *Gas central heating * *Extension potential* *93'ft rear garden * *Off street parking to the front of property* Entrance Hall: Stairs to first floor, covered radiator, solid wood flooring and window to front. Kitchen: 5m (16'5) x 2.92m (9'7) Range of base and eye level units and breakfast bar, Range cooker with extractor hood, dishwasher. Dining Area: 4.39m (14'5) x 3.81m (12'6) Double glazed door and window to the rear, radiator and solid wood flooring. Utility Room: 1.6m (5'4) x 1.63m (5'4) Washing machine, tumble drier, radiator, wall mounted gas boiler, low level wc, leaded light window to the front. Reception One: 5.11m (16'9) x 3.78m (12'5) into front bay window Double glazed bay window to front with window seat, radiator, wood burner fireplace and solid wood flooring. Study: 4.57m (14'5) into bay x 3.81m (12'6) Double glazed window to front and rear, radiator Bedroom 1: 3.78m (12'5) x 4.09 m (13'5) Double glazed window to the front. Fitted wardrobes, radiator, built in window seat into bay window. Bedroom 2: 3.96 m (13') x 3.81m (12'6) Double glazed window to side and rear. Fitted wardrobes, radiator. Bedroom 3: 2.82m (9'3) x 2.74m (9') Double glazed window to rear. Fitted wardrobes, radiator. Bedroom 4: 2.64m (8'8) x 2.59m (8'6) Double glazed window to front. Built in cupboard, radiator. Bathroom: Bath with separate shower cubicle, low level WC, wash hand basin, window to side. outside Front: In and out driveway with off street parking for several cars. Rear garden 93'6ft long 44ft wide: Patio area, lawn area with a variety of trees and shrubs.
Mappa
APPARTAMENTI SIMILI
- Ewhurst Close, Cheam, Surre...
- € 948.600 (£ 850.000)
- Ewhurst Close, Cheam, Surre...
- € 948.600 (£ 850.000)
- Beresford Rd., Cheam, Surre...
- € 837.000 (£ 750.000)


