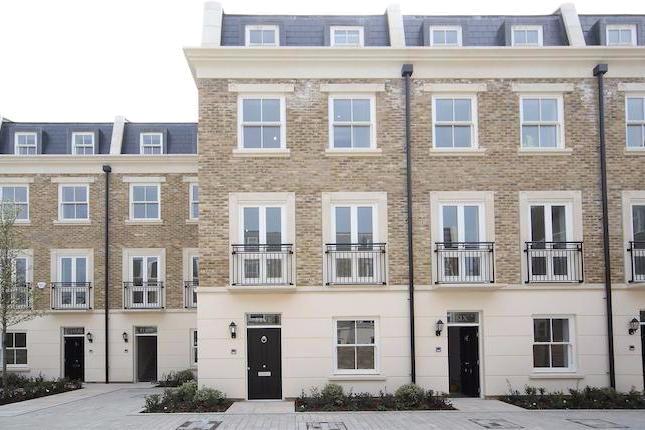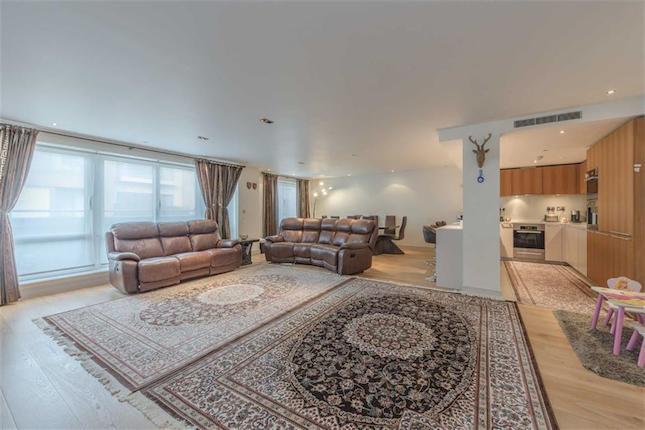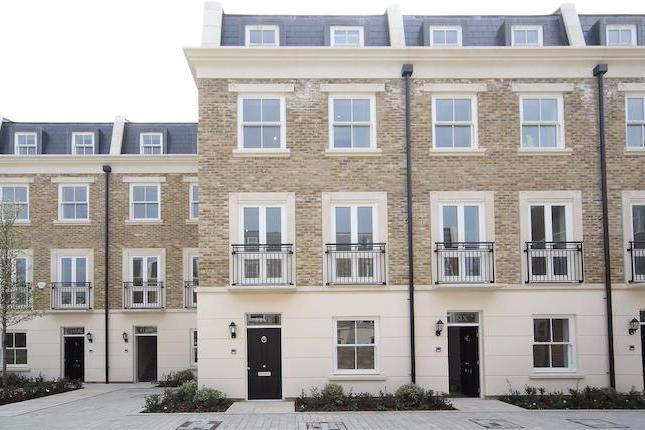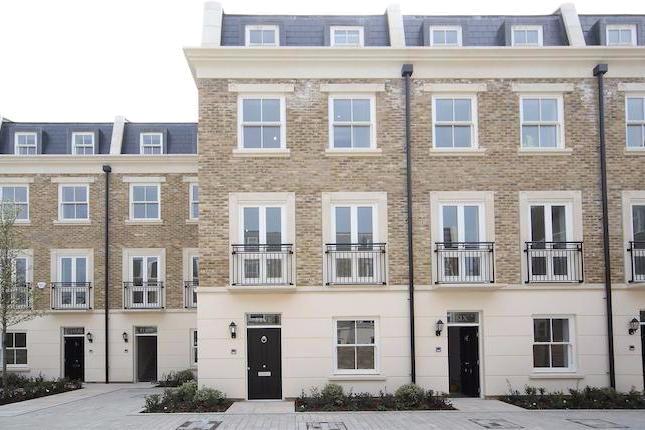- Prezzo:€ 2.734.200 (£ 2.450.000)
- Zona: Centro sud-ovest
- Indirizzo:Settrington Road, London SW6
- Camere da letto:5
- Bagni:4
Descrizione
An outstanding, Architect designed, fully extended Victorian family home with a superb outlook over South Park. Arranged over four floors, extending to just over 2,270 sq ft (211 sq m) and finished to the highest specification. The bedrooms and living space has been well implemented and balanced perfectly. The basement floor has a family/reception room with ample bespoke built in storage, underfloor heating and access up to the garden, utility room, separate W.C and a double bedroom with en suite shower room. The ground floor has a study at the front of the house and bespoke bespoke kitchen breakfast room with a sunken TV area and sliding doors that lead out onto a 21 ft South West facing rear garden. The first floor has three double bedrooms all with fitted wardrobes and two bathrooms (one ensuite). The master bedroom covers the top floor of the house, with a substantial ensuite bathroom and sliding doors leading out onto a 20 private roof terrace with unspoilt views over South Park. Located in the popular South park area. The house is very close to the southern entrance of South Park (one of Fulhams largest parks complete with public tennis courts & Fulhams only cricket pitch). Parsons Green and Fulham Broadway are an easy walk away, where you can find plenty shops, independent cafes and restaurants (including Waitrose and Whole Foods supermarkets). The nearest underground stations are Parsons Green and Fulham Broadway (both District Line, Zone 2), and is also nearby.Brik give notice that: All text, photographs and plans on these details are for guidance only and are not necessarily comprehensive; any areas, measurements or distances given are approximate; these details do not constitute part of an offer or contract and must not be relied upon as statements or representations of fact; it should not be assumed that the property has all the necessary planning permissions and building regulations approvals; we are not authorised to give any representations or warranties in relation to this property whatsoever; potential purchasers must satisfy themselves as to the correctness of all details by inspection or otherwise.
Mappa
APPARTAMENTI SIMILI
- Sulivan Rd., London SW6
- € 2.678.400 (£ 2.400.000)
- Counter House, Chelsea, Lon...
- € 2.790.000 (£ 2.500.000)
- Sulivan Rd., London SW6
- € 2.678.400 (£ 2.400.000)
- Sulivan Rd., London SW6
- € 2.678.400 (£ 2.400.000)



