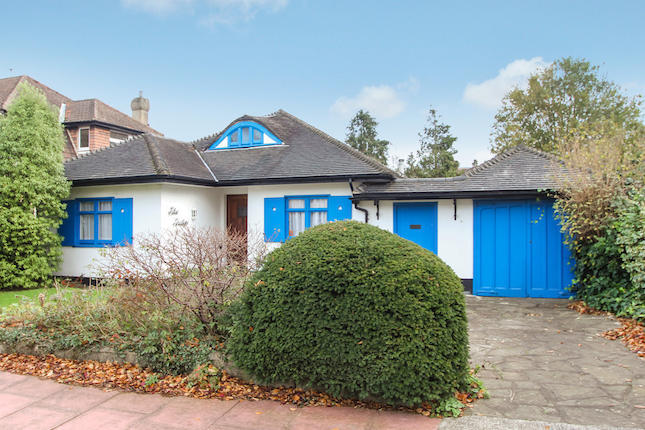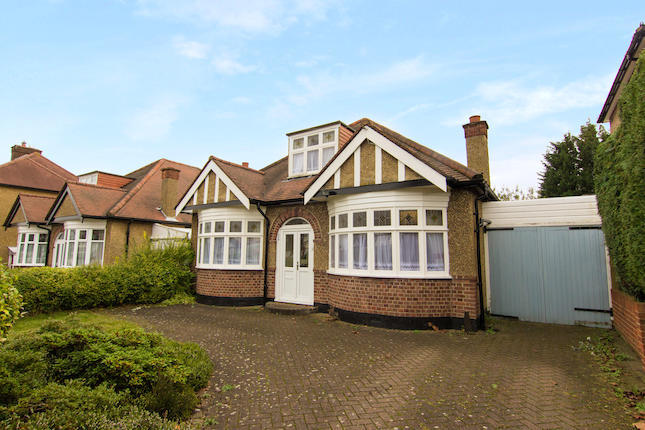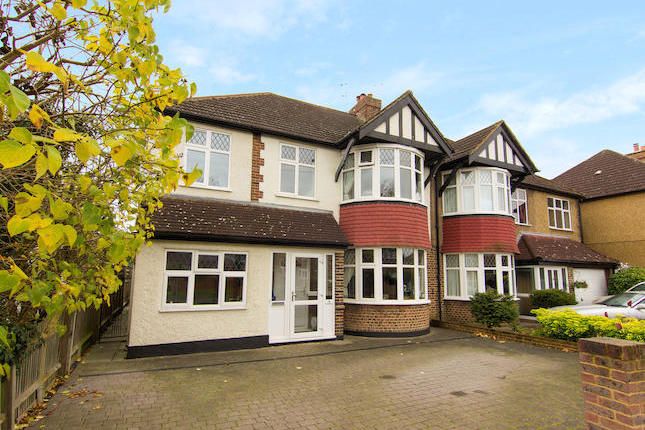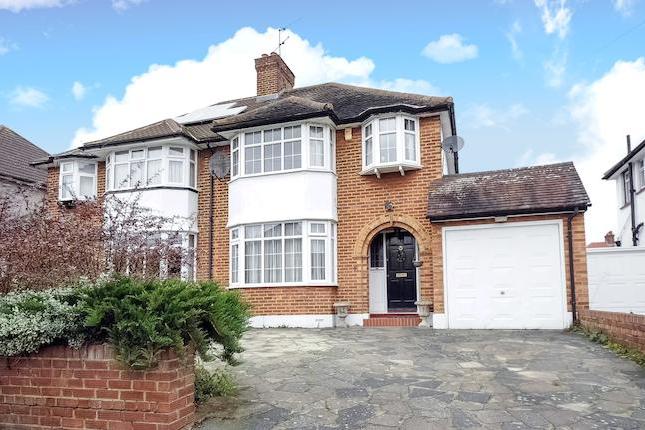- Prezzo:€ 753.300 (£ 675.000)
- Zona: Interland sud-ovest
- Indirizzo:Burney Avenue, Surbiton KT5
- Camere da letto:3
Descrizione
This 3 bedroom semi-detached house is located within walking distance of Surbiton mainline station and town centre (11 mins), and Kingston town centre is also within easy reach, in around 20 mins. Well maintained by the current owners the property also offers further scope for improvement and extension (stpp). Entrance Hall Porch with automatic light, uPVC double glazed door with leaded light panels into spacious Entrance Hall. Staircase to first floor, understairs cupboard containing electric meter and service board, laminate flooring, feature circular window, doors to: Cloak Room WC, obscure glazed window. Living Room 13'9 x 11' Sliding double glazed doors to patio, fireplace, picture rail, laminate flooring, glass panelled double doors to Dining Room. Dining Room 14' into bay x 10'7 Double glazed angular bay window, picture rail, character original fireplace with painted wood surround. Kitchen 11' x 7'1 Fitted with a modern range of gloss white fronted units including wall mounted and base cupboards with roll edged worksurfaces with tiled splashbacks. Eye level pull out larder unit, corner hinged storage unit, Integrated 4 ring Induction hob with extractor hood above and double oven below. Space and plumbing for washing machine, tiled floor, double glazed window to garden, spotlights. Wall mounted central heating boiler (approx. 5 years old) feeding radiators in every room. Sliding double glazed doors to side passageway. First Floor Landing Side window, access hatch to part boarded loft with light. Bedroom One 13'9 x 11' Double glazed window overlooking rear garden, picture rail. Bedroom Two 14' into bay x 10'7 Double glazed bay window to front aspect, picture rail. Bedroom Three 11'1 x 7'3 Double glazed window overlooking rear garden, picture rail. Bathroom Modern white suite comprising panelled bath with mixer tap, shower attachment and screen; WC and corner wash hand basin. Tiled walls, spotlights, extractor fan, double glazed obscure window, small storage cupboard. Rear Garden Full width raised patio, main lawn area with well stocked flower borders including Morello Cherry tree. Well fenced with 8x6 timber shed, two security lights, water tap and side passageway with lockable gate to front. Front Garden Mostly given over to hardstanding for several cars, screening bush.
Mappa
APPARTAMENTI SIMILI
- The Byeways, Berrylands, Su...
- € 837.000 (£ 750.000)
- Elgar Av., Berrylands, Surb...
- € 781.200 (£ 700.000)
- Elgar Av., Berrylands, Surb...
- € 809.100 (£ 725.000)
- Greenfield Av., Berrylands,...
- € 697.500 (£ 625.000)



