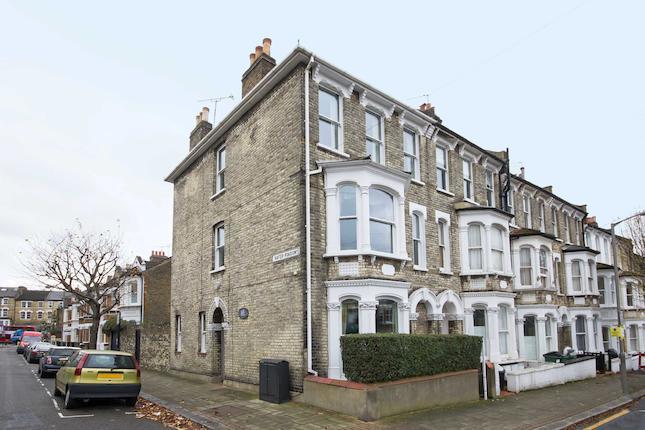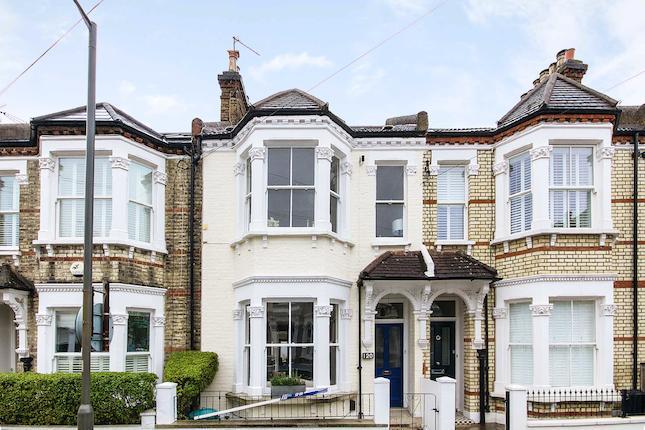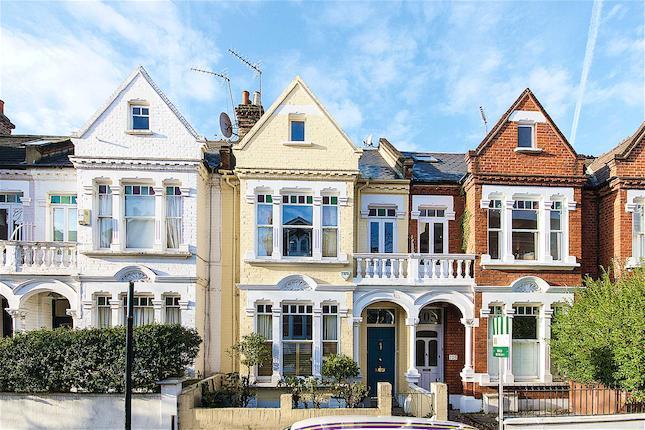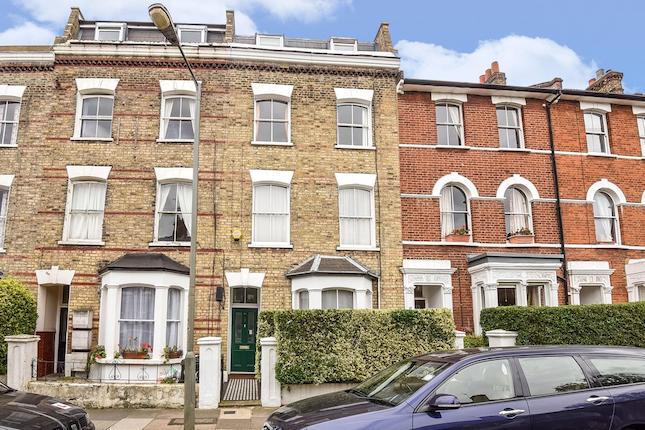- Prezzo:€ 1.674.000 (£ 1.500.000)
- Zona: Centro sud-ovest
- Indirizzo:Hillier Road, London SW11
- Camere da letto:4
Descrizione
This Victorian four bedroom family home is situated "between the commons", extends to just over 1,900 sqft and has been carefully maintained by the current owners. The double reception room offers great entertaining space with high ceilings, original stripped wood floors, pretty cornicing and attractive fire surrounds. The kitchen has been extended and is exceptionally light due to the glass ceiling over the side return. There is a ground floor WC and a large cellar which retains good head height and could easily be converted to use as a utility room or be further extended to create larger basement accommodation. To the rear of the house is a good sized paved garden Upstairs there is a good sized rear bedroom and adjacent bathroom. Stairs then lead to a further double bedroom and a large master which is arranged across the entire width of the property. On the top floor the loft has been converted to create a fourth double bedroom with en-suite bathroom and plenty of eaves storage. Situation Hillier Road is one of the most popular "between the commons" streets where the houses are generally wider and deeper than those on surrounding streets. The area is highly popular for families due to the number of excellent schools, and the shops, bars and restaurants of Northcote Road are just a short stroll away.
Mappa
APPARTAMENTI SIMILI
- Limburg Rd., London SW11
- € 1.729.800 (£ 1.550.000)
- Sugden Rd., London SW11
- € 1.556.820 (£ 1.395.000)
- Altenburg Gardens, London SW11
- € 1.556.820 (£ 1.395.000)
- Salcott Rd., Between The Co...
- € 1.780.020 (£ 1.595.000)



