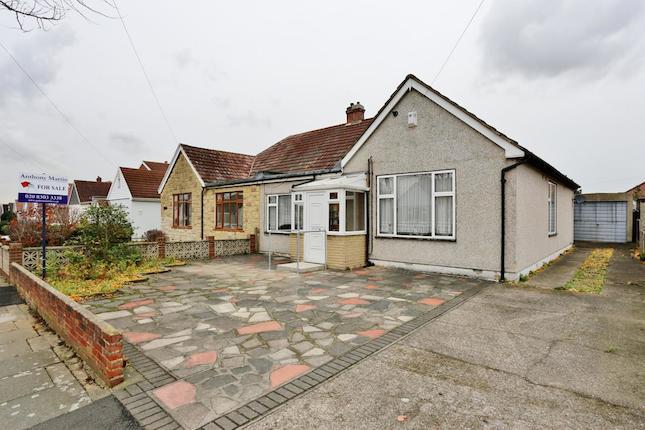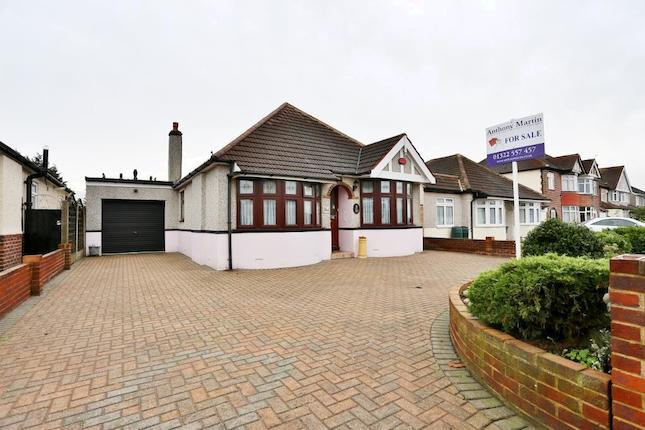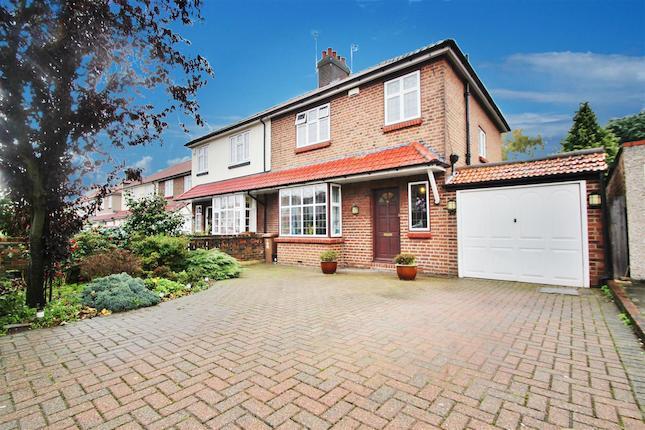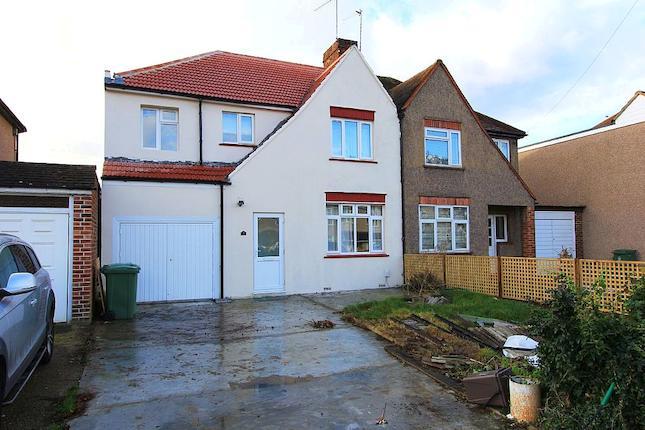- Prezzo:€ 474.300 (£ 425.000)
- Zona: Interland sud-est
- Indirizzo:Appledore Avenue, Bexleyheath DA7
- Camere da letto:4
- Bagni:1
Descrizione
Prepare to be 'stunned' by this semi detached house in one of the sought after abc roads that offers spacious accommodation presented to a very high standard throughout. As you approach the property you will note that there is off road parking for two/three cars and a garage. Internally there is 22' plus main reception room sweeping round into the 'jaw dropping' kitchen/dining room with a vast array of black lacquer units including soft close larder units and integrated appliances. There is also a ground floor WC. To the first floor are four bedrooms and large bathroom with both freestanding shower and bath. The current owners have used as much imagination in the garden as they have inside with a terrific blend of split level decked sun terraces for relaxation and lower AstroTurf recreational area enjoying a good level of seclusion. A copy of the EPC will be available on request. EPC Grade E (53) Location Appledore Avenue is situated within convenient walking distance of Barnehurst station and situated a few minutes drive from the A2/M2 giving speedy access to the M25/Dartford Bridge. Education is equally well catered for with a number of highly regarded schools in the local area for students of all stages. There are large shopping centres and superstores close to hand at Erith and Bexleyheath. Our View What can we say. This is an thoughtfully designed and imaginatively presented home that will make some lucky buyer a truly special home for some years to come. Reception Room 22' 3" x 10' 2" (6.78m x 3.1m ) Kitchen / Dining Room 19' 9" x 13' 10" (Maximum) (6.02m x 4.22m (Maximum) ) Cloakroom / WC 6' 7" x 2' 5" (2.01m x .74m ) Landing 14' 4" x 2' 7" (4.37m x .79m ) Bedroom 13' 3" x 10' 1" (4.04m x 3.07m ) Bedroom 16' 6" x 6' 10" (Widest points) (5.03m x 2.08m (Widest points) ) Bedroom 10' 3" x 6' 9" (3.12m x 2.06m ) Bedroom 8' 8" x 7' 9" (Widest points) (2.64m x 2.36m (Widest points) ) Bathroom / WC 9' 0" x 5' 9" (2.74m x 1.75m ) Garage 15' 10" x 6' 10" (4.83m x 2.08m ) Rear Garden important note to purchasers: We endeavour to make our sales particulars accurate and reliable, however, they do not constitute or form part of an offer or any contract and none is to be relied upon as statements of representation or fact. The services, systems and appliances listed in this specification have not been tested by us and no guarantee as to their operating ability or efficiency is given. All measurements have been taken as a guide to prospective buyers only, and are not precise. Floor plans where included are not to scale and accuracy is not guaranteed. If you require clarification or further information on any points, please contact us, especially if you are travelling some distance to view. Fixtures and fittings other than those mentioned are to be agreed with the seller. F!
Mappa
APPARTAMENTI SIMILI
- Jenton Av., Bexleyheath DA7
- € 479.880 (£ 430.000)
- Bedonwell Rd., Bexleyheath DA7
- € 502.200 (£ 450.000)
- Manor Way, Bexleyheath DA7
- € 446.400 (£ 400.000)
- Martens Av., Bexleyheath, K...
- € 446.344 (£ 399.950)



