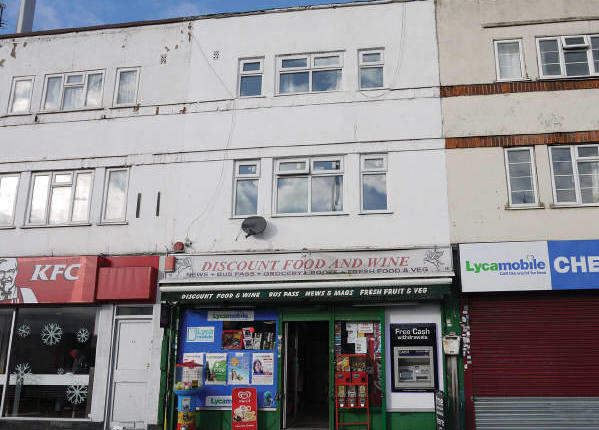- Prezzo:€ 669.543 (£ 599.949)
- Zona: Interland nord-ovest
- Indirizzo:Eastcote Lane, Northolt UB5
- Camere da letto:4
Descrizione
Newly refurbished four bedroom bungalow, constructed in approximately 1930. Features extremely spacious extended reception / dining room with under-floor heating, front drive for several cars and large rear garden. Further benefits include downstairs WC, gas central heating throughout and double-glazing. Viewing highly recommended. • Spacious Extended Living Space • Newly Refurbished Throughout • Four Bedrooms • Off Street Parking for Several Cars • Good Location Entrance Hall14'4" x 9'11" (4.37m x 3.02m). Laminate flooring, built-in storage cupboard, spotlights. Living Room26'9" x 32'9" (8.15m x 9.98m). Double glazed uPVC window facing the rear overlooking the garden. Radiator and underfloor heating, tiled flooring, ceiling light. Bedroom 112'1" x 9'11" (3.68m x 3.02m). Double bedroom; double glazed uPVC window facing the front. Radiator, laminate flooring, ceiling light. Bedroom 212'1" x 9'5" (3.68m x 2.87m). Double bedroom; double glazed uPVC window facing the side. Radiator, laminate flooring, ceiling light. Bedroom 312' x 11' (3.66m x 3.35m). Double bedroom; double glazed uPVC window facing the rear overlooking the garden. Radiator, laminate flooring, fitted wardrobes, ceiling light. Bedroom 414'5" x 11' (4.4m x 3.35m). Double bedroom; double glazed uPVC window facing the rear overlooking the garden. Radiator, laminate flooring, a built-in wardrobe, ceiling light. Kitchen12'1" x 9'1" (3.68m x 2.77m). Double glazed uPVC window. Tiled flooring, spotlights. Built-in units, stainless steel sink, freestanding gas oven, gas hob, overhead extractor, space for dishwasher, space for washing machine. Shower Room8'8" x 7'3" (2.64m x 2.2m). Wooden double glazed door. Double glazed wood skylight window. Radiator and heated towel rail, laminate flooring, shelving, ceiling light. Low level WC, single enclosure shower, inset sink.
Mappa
APPARTAMENTI SIMILI
- Mandeville Rd., Northolt UB5
- € 502.200 (£ 450.000)
- Castle Rd., Northolt UB5
- € 535.680 (£ 480.000)

