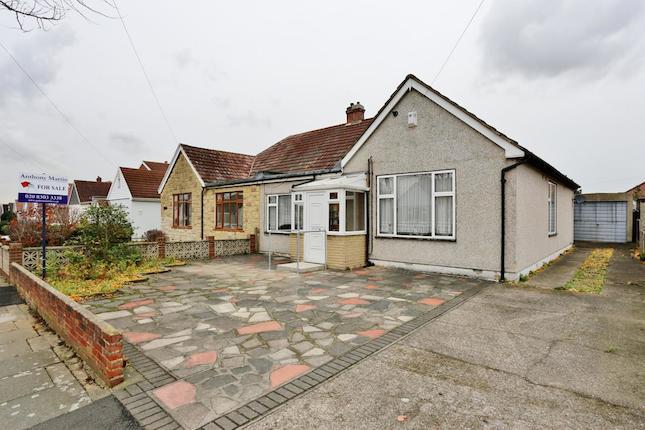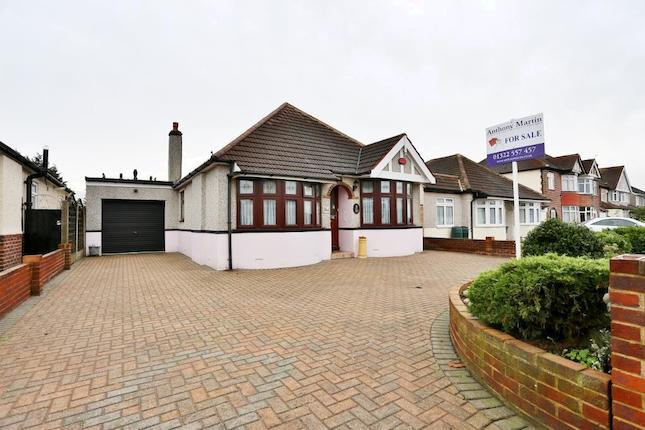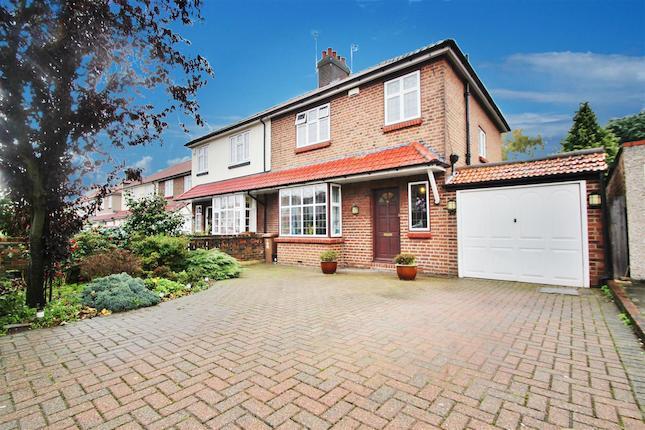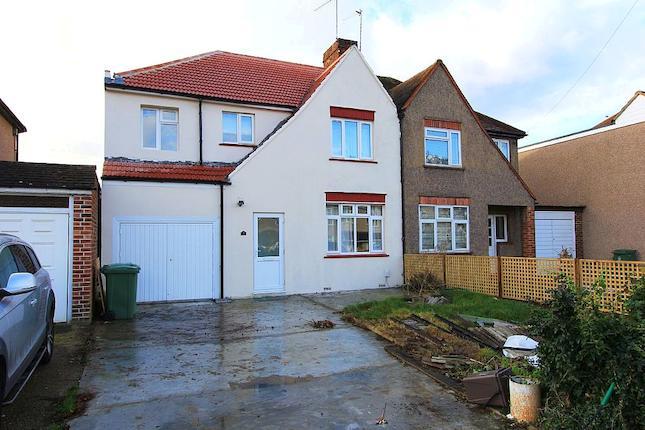- Prezzo:€ 502.200 (£ 450.000)
- Zona: Interland sud-est
- Indirizzo:Holmesdale Road, Bexleyheath DA7
- Camere da letto:4
Descrizione
Hunters Dartford are pleased to offer for sale this delightful four bedroom semi detached house situated in Bexleyheath. This family home is in an ideal location for Bexleyheath Train station and leisure centre. The accommodation on offer comprises of an entrance hall, lounge, dining area, kitchen, conservatory, four bedrooms, family bathroom, integral garage and a rear garden. There are many benefits to this home some include gas central heating system, off-street parking and double glazed windows. Call today to arrange your appointment. Entrance hall Double glazed entry porch with double glazed door. Stairs to first floor. Under stairs cupboard. Radiator. Door to garage. Through lounge 4.06m (13' 4") x 3.48m (11' 5") Double glazed bay window to front. Double radiator. Coved ceiling. TV point. Laminate flooring. Dining room 3.86m (12' 8") x 3.53m (11' 7") Double glazed patio doors to conservatory, Double radiator and radiator cover. Coved ceiling. Kitchen 3.66m (12' 0") x 3.45m (11' 4") Double glazed window to rear. Double glazed door to rear garden. Range of modern wall and base units with a built in dishwasher and washing machine. Built in electric double oven and hob with cooker hood. 1 and 1/2 bowl sink unit with mixer taps and localised tiling. Breakfast bar. Ceramic tiled flooring and inset ceiling spotlights. Conservatory 3.35m (11' 0") x 3.12m (10' 3") Fully glazed conservatory including glass roof. 2 radiators. Double glazed doors to rear garden. Laminate flooring. First floor landing Loft access to boarded loft. Light and power. Coved ceiling. Bedroom one 3.86m (12' 8") x 2.41m (7' 11") Double glazed window to rear. Single radiator. Range of built in wardrobes with inset ceiling spotlights and a ceiling fan. Bedroom two 3.51m (11' 6") x 2.87m (9' 5") Double glazed window to front. Single radiator. Range of built in wardrobes with inset ceiling spotlights and a ceiling fan. Bedroom three 3.51m (11' 6") x 1.60m (5' 3") Double glazed windows to front and rear. Double radiator. Coved ceiling. Bedroom four 2.41m (7' 11") x 1.80m (5' 11") Double glazed window to front. Single radiator. Bathroom Double glazed window to rear. Hand towel rail. White suite comprising of a panel enclosed 'P' shape bath with over bath shower, pedestal wash hand basin and low level WC. Ceramic tiled walls and floor. Heated towel rail. Garage 4.70m (15' 5") x 2.06m (6' 9") Double doors Light and Power. Wall mounted central heating boiler. Rear garden Patio area. Mainly laid to lawn. Flower and shrub border. Property backs onto school playing fields.
Mappa
APPARTAMENTI SIMILI
- Jenton Av., Bexleyheath DA7
- € 479.880 (£ 430.000)
- Bedonwell Rd., Bexleyheath DA7
- € 502.200 (£ 450.000)
- Manor Way, Bexleyheath DA7
- € 446.400 (£ 400.000)
- Martens Av., Bexleyheath, K...
- € 446.344 (£ 399.950)



