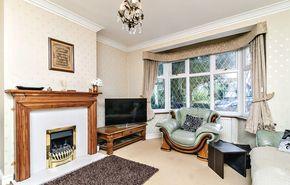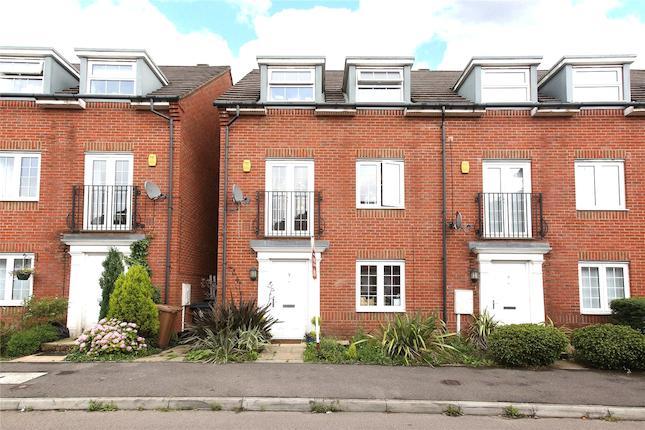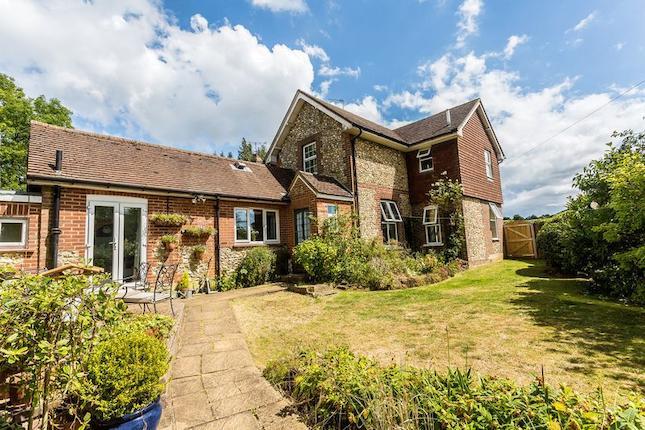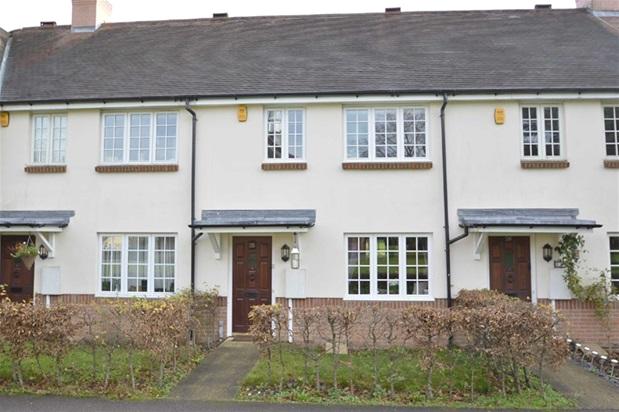- Prezzo:€ 457.560 (£ 410.000)
- Zona: Interland sud-est
- Indirizzo:Waddington Avenue, Old Coulsdon, Coulsdon CR5
- Camere da letto:3
- Bagni:1
Descrizione
A Three Bedroom Semi-Detached House in a popular level location offered with no onward chain. On the market with no onward chain and benefits from three bedrooms * two reception rooms * kitchen * bathroom * rear garden with large garage * double glazing * gas central heating. Ground floor Entrance hall: With window to side, under stairs storage cupboard, radiator, wall mounted thermostat, telephone point. Lounge: - about 15' 3'' (into bay) x 12' 3'' (4.64m x 3.73m) bright spacious room with large bay window to front, feature electric fireplace with wooden mantle over, radiator, doorway to dining room: - about 10' x 9' 4'' (3.05m x 2.84m) with double doors to rear garden, serving hatch from kitchen, radiator. Kitchen: - about 9' x 8' 10'' (2.74m x 2.69m) fitted with a range of wall and base level units with roll edge work surfaces over, inset 1 ½ stainless steel sink drainer with mixer tap, integrated electric oven and four ring gas hob with extractor hood over, space and plumbing for washing machine, fully tiled walls, tiled floor, door to side. First floor Landing: With access to loft. Bedroom one: - about 12' 8'' x 9' 7'' (3.86m x 2.92m) (10' 8" including wardrobe recess) with built-in wardrobes, window to front, radiator. Bedroom two: - 11' 5'' x 10' max (3.48m x 3.05m) with airing cupboard, window to rear, radiator. Bedroom three: - about 9' 5'' x 7' 9'' (2.87m x 2.36m) with window to front, radiator. Bathroom: Comprising of a white suite with panelled bath and mixer tap (Victorian telephone style) and shower attachment, low flush WC, pedestal wash hand basin with mixer tap, fully tiled walls, tiled floor, obscure glazed window to rear. Outside Front garden: Being completely paved with mature tree line border to front boundary. Rear garden: Large level lawn with two brick built storage sheds and outside WC. Garage: - about 27' 2'' x 10' 2'' (8.27m x 3.10m) with electric up and over door, power and light. Local authority: London Borough of Croydon - band 'E'
Mappa
APPARTAMENTI SIMILI
- Windermere Rd., Coulsdon, S...
- € 557.994 (£ 499.995)
- Beckett Rd., Coulsdon CR5
- € 502.200 (£ 450.000)
- High Rd., Chipstead, Coulsd...
- € 608.220 (£ 545.000)
- Chapel Walk, Coulsdon CR5
- € 418.500 (£ 375.000)



