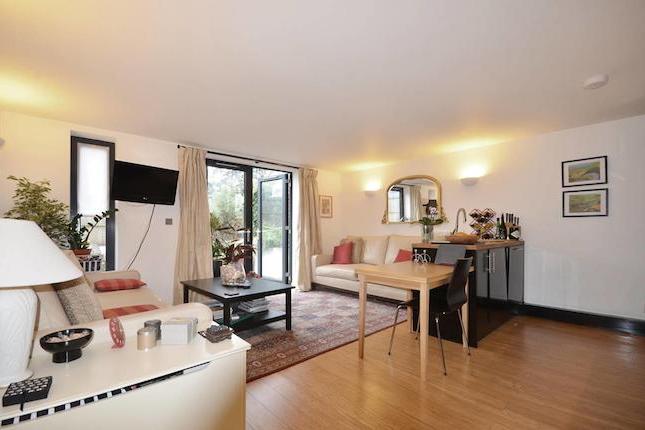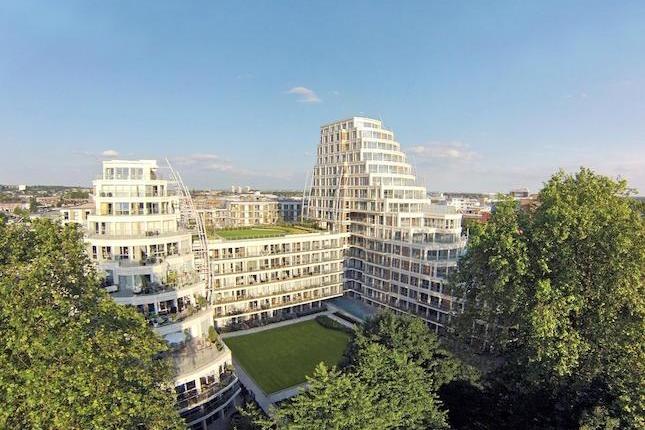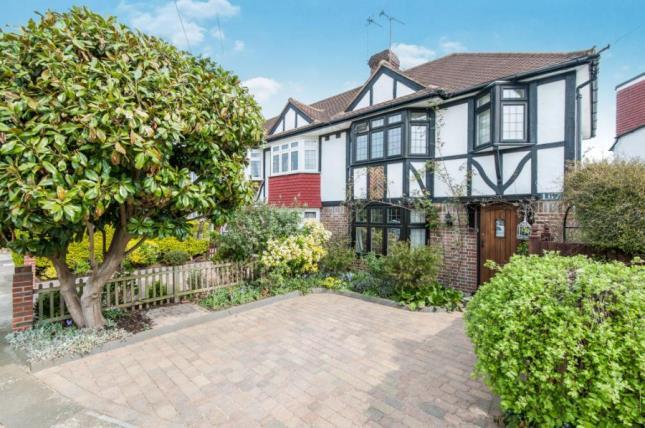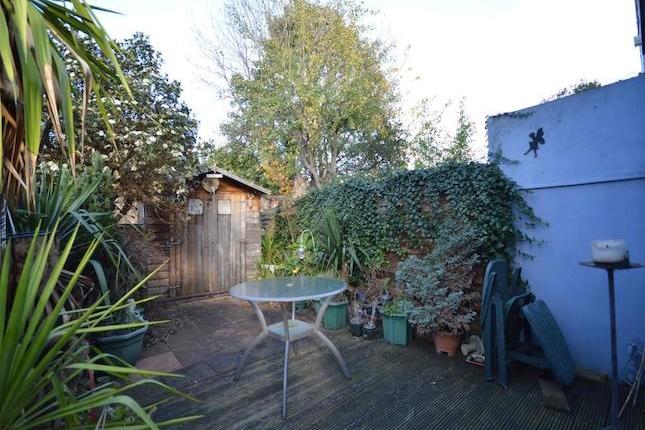- Prezzo:€ 669.544 (£ 599.950)
- Zona: Interland sud-ovest
- Indirizzo:Warren Road, Coombe, Kingston Upon Thames KT2
- Camere da letto:3
- Bagni:1
Descrizione
LondonPropertyGuru take pleasure in presenting to the open market this elegantly designed, share of freehold, first floor split level three double bedroom Victorian conversion apartment just a short distance from Richmond Park. This is a rare opportunity to acquire such a prestigious apartment that has to be viewed to be believed. The accommodation briefly comprises a grand master bedroom, a further smaller double and a loft third loft converted double bedroom, magnificent lounge room with the highest of ceilings, slick styled family bathroom and south-aspect balcony. The current owner has donned traditional bold decor with an exquisite touch making this a property like no other, Further notable details; one mile to Norbiton train station (29 minutes to Waterloo), off street parking, No onward chain. For an immediate viewing call Gavin Newton from Sales on . Location& exterior The white Victorian facade stands proudly & appropriately on the top of Kingston Hill and on the corner of Warren road. Divided into four apartments and surrounded by immaculately maintained front aspect private gardens with off street, gravel road parking, this residence is within a spectacular setting. The owners form a residents association and together manage the freehold giving excellent control of any future developments & maintenance. Grand reception room 18.9 x 15 (62'0' x 49'3') Positioned centrally within the accommodation is a nomination for the 'king' of lounge rooms. Grand high ceilings, original tall windows allowing excessive natural light to enter, period features, fully insulated floor, gas fire place and French door access to the south-aspect balcony. Fully fitted kitchen 10.3 x 8.6 (33'10' x 28'3') Located to the right as you enter the apartment with slick pastel grey cupboard units, black worktops, fully fitted kitchen appliances and access to the entrance balcony which is north in aspect. Master bedroom 12 x 11.6 (39'4' x 38'1') To the left of the hallway is a wonderfully spacious, aptly named master bedroom complete with cream shaded- storage cupboards, soft-pastel beige carpets, gas radiators and overlooking views of the communal garden. Bedroom two 9.3 x 8.9 (30'6' x 29'2') A smaller second double bedroom is located between the bathroom and master. This bedroom is currently decorated with peach-cream walls and boasts high ceilings, wide windows and gas radiators. 'Loft room' - bedroom three 12.9 x 6.6 (42'4' x 21'8') This clever use of space serves as a terrific child's or guest room also offers huge side storage space in the eaves. Family bathroom Located down the hall is a family size bathroom with wall wide mirrors, ample storage, modern bath and 'brass' shower, tall windows allow perfect aeration. Balcony terrace - south-aspect Located through the lounge is a gorgeous sun soaked terrace with green foliage, south in aspect. A point to note also is the roof floor has recently been renovated with 10 year warrantee. Front aspect - Communal gardens Surrounding the front of the build with parking LondonPropertyGuru endeavour to maintain accurate depictions of properties in Virtual Tours, Floor Plans and descriptions, however, these are intended only as a guide and purchasers must satisfy themselves by personal inspection.
Mappa
APPARTAMENTI SIMILI
- Cross Rd., North Kingston KT2
- € 502.200 (£ 450.000)
- Henry Macaulay Av., Kingsto...
- € 736.560 (£ 660.000)
- Barnfield Av., Kingston Upo...
- € 775.620 (£ 695.000)
- Richmond Park Rd., Kingston...
- € 831.420 (£ 745.000)



