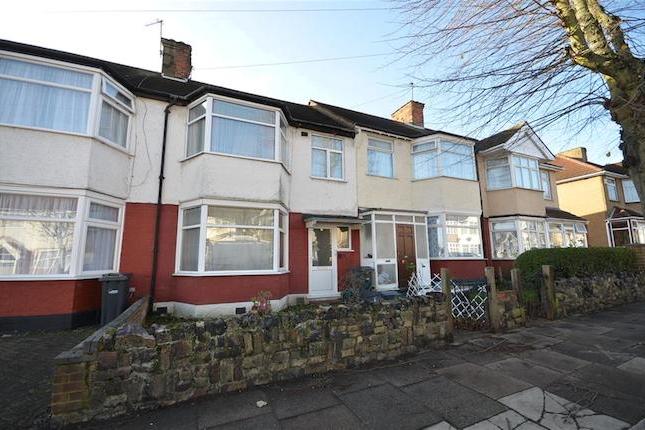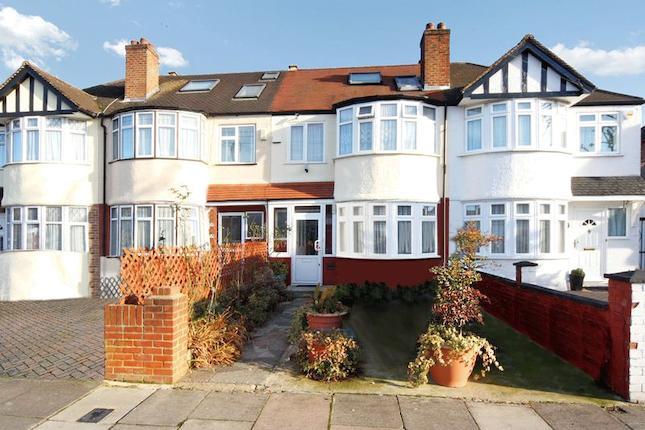- Prezzo:€ 535.624 (£ 479.950)
- Zona: Interland nord-ovest
- Indirizzo:Norseman Way, Greenford UB6
- Camere da letto:4
- Bagni:2
Descrizione
Description The property comprises a four/five bedroom, terraced house which benefits from double-glazing, gas central heating, fully fitted kitchen, ground floor and first floor wc’s, off-street parking, good size garage and a private rear garden. Accommodation : Entrance hallway leading to: Front reception 8’9’’ x 9’5’’ (2.67m x 2.86m). Front aspect double glazed window, television point, double radiator, carpet flooring, BT and power points. Rear reception 12’ x 14’2’’ (3.95m x 4.31m) Rear aspect double glazed door leading to the garden, television point, double radiator, carpet flooring, power points. Kitchen 9’9’’ x 14’2’’ (2.45m x 4.31m) The kitchen comprises a range of units at base and eye level, tiled backsplash, sink and drainer, space for gas hob, space for washing machine, space for fridge/freezer, power points, rear aspect double glazed window and a door leading to the garden. Bedroom 1 15’6’ x 8’ (4.72m x 2.43m) Front aspect double-glazed window; radiator, power points. Bedroom 2 11’6’’ x 10’9’’ (3.50m x 3.27m) Rear aspect double-glazed window; radiator and double power point. Bedroom 3 12’3’’ x 8’4’’ (3.73m x 2.54m) Front aspect double-glazed window; built in storage cupboard, radiator and power point, bedroom 4 11’10 x 10’9’’ (3.61m x 3.27m) Rear aspect double-glazed window, radiator and power points. Bathroom Combined bath/wc comprising bathtub, pedestal wash-hand basin, low-level WC, tiled walls and floor. Garage 7’9’’ x 18’5’’ (2.42m x 5.65m) concrete floor, power points. Outside Front driveway leading to the garage, rear garden approximately 50' laid to concrete slabs and lawn, viewing arrangement Only by appointment via Rolitex Estates.
Mappa
APPARTAMENTI SIMILI
- Ferrymead Av., Greenford UB6
- € 468.720 (£ 420.000)
- Sudbury Heights Av., Greenf...
- € 491.040 (£ 440.000)
- Medway Drive, Perivale, Gre...
- € 613.800 (£ 550.000)
- Matthews Rd., Greenford UB6
- € 446.344 (£ 399.950)



