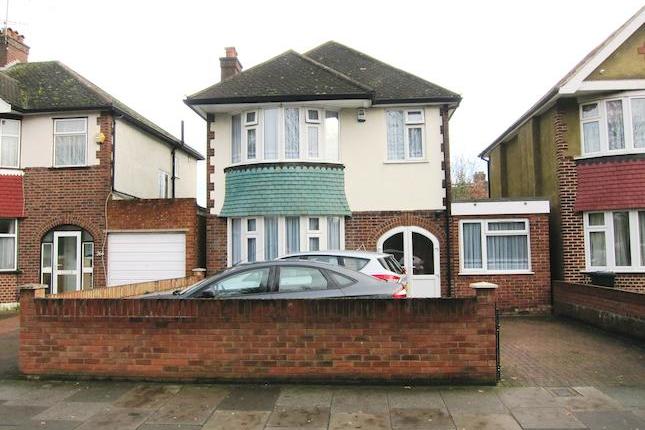- Prezzo:€ 814.680 (£ 730.000)
- Zona: Interland nord-ovest
- Indirizzo:Langdale Gardens, Greenford UB6
- Camere da letto:6
- Bagni:2
Descrizione
As sole agents we are delighted to offer for sale this spacious and extended 6 bedroom semi-detached double fronted family home, located moments away from Perivale and Hanger Lane Underground Stations. In further the property consists of ground floor bedroom leading to En-suite shower room, through lounge with dining area, fitted kitchen, utility area, ground floor shower room and a 45ft rear garden. On the first floor, you will find five bedrooms and a family bathroom. The property has the added benefit of no upper chain and off street parking for up to three cars. An early internal viewing is highly recommended and not one to miss out on! (EPC Rating E) Entrance Hall: Front aspect door to hallway, radiator, wood laminated flooring, stairs leading to first floor and doors leading to: Bedroom 6/Reception: 13’4 x 8’2 (ft) (4.08m x 2.49m) Front aspect double glazed window, radiator and door leading to: En-suite: Fully tiled walls and flooring, low level WC, walk in shower, wash hand basin and rear aspect double glazed frosted window. Through Lounge: 33 x 11’5 (ft) (10.05m x 3.5m) Front aspect double glazed windows, tiled flooring, dining area and rear aspect double glazed windows. Kitchen: 13’1 x 7’ (ft) (3.99m x 2.13m) Rear aspect double glazed windows and door to rear garden, fitted eye and base level units, built in gas hob with oven below and overhead extractor fan, single bowl stainless steel sink unit, part tiled walls, tiled floor, wall mounted boiler, breakfast bar, radiator, space and plumbing for washing machine. Utility Area: Space for fridge freezer and door leading to: Guest Shower/WC: Side aspect double glazed window, low level WC, wash hand basin and plumbing for washing machine. First Floor Landing: Doors leading to: Bedroom 1: 13’7 x 11’3 (ft) (4.17m x 3.44m) Front aspect double glazed window, wood laminated flooring and radiator. Bedroom 2: 11’6 x 10’4 (ft) (3.53m x 3.16m) Rear aspect double glazed window, wood laminated flooring, radiator and access to loft space. Bedroom 3: 6’10 x 5’11 (ft) (1.85m x 1.55m) Front aspect double glazed window and radiator. Bedroom 4: 8’8 x 8’3 (ft) (2.68m x 2.52m) Front aspect double glazed window and door, radiator, laminated flooring and fitted wardrobes. Bedroom 5: 9’1 x 8’8 (ft) (2.77m x 2.68m) Rear aspect double glazed window, radiator and laminated flooring. Bathroom: Front aspect double glazed frosted window, part tiled walls, tiled flooring, panel enclosed bath with hand shower attachment, low level WC, radiator, wash hand basin and heated tower rail. Rear Garden: Approx. 45ft (Visual Estimate) Mainly laid to lawn. Front Garden: Hardstanding offering off street parking for 3 cars with brick surrounding.
Mappa
APPARTAMENTI SIMILI
- Langdale Gardens, Greenford...
- € 814.680 (£ 730.000)
- Oldfield Lane North, Greenf...
- € 781.144 (£ 699.950)
- Dawlish Av., Perivale, Gree...
- € 652.860 (£ 585.000)


