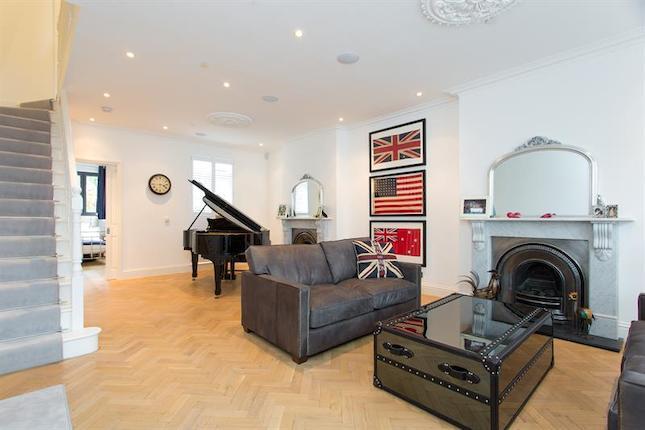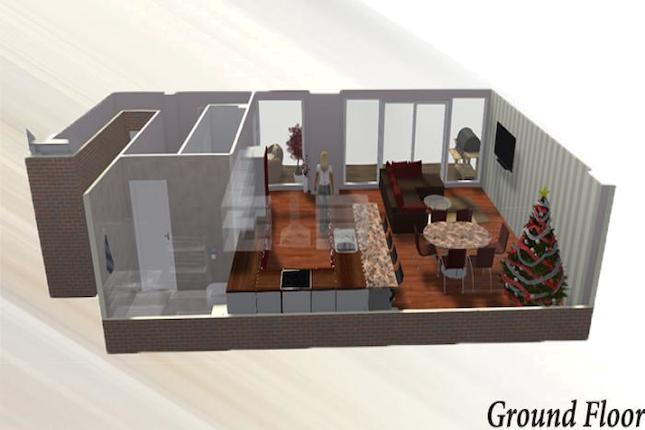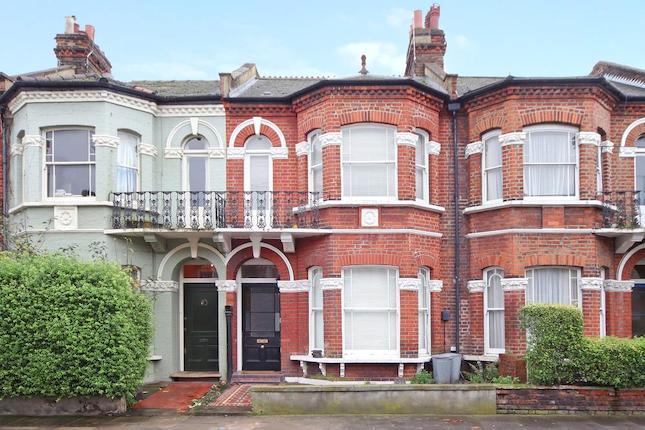- Prezzo:€ 2.455.200 (£ 2.200.000)
- Zona: Centro sud-ovest
- Indirizzo:Blake Gardens, London SW6
- Camere da letto:4
- Bagni:2
Descrizione
An outstanding four bedroom, freehold Victorian family house, in a superb location close to Eel Brook Common. This spacious family home offers just over 1,500 sq. Ft (140 sq m) of living space with planning permission in place to further extend the property if desired. On the ground floor is a double reception room with bay window to the front, utility room with guest WC, kitchen with French doors opening out onto a 37ft South facing rear garden. The generous width of the house is particularly evident in the first floor front bedroom and there are three further double bedrooms which are complemented by a family bathroom and a shower room. The planning permission in place allows for a kitchen extension, loft conversion and full basement, all of which would produce a generous sized property in one of the 'Moore Park Estate's' prime streets. The planning permission was approved in September 2014 and can be viewed on the Hammersmith and Fulham Planning website under the following reference number: 2014/03062/ful Blake Gardens runs east of Musgrave Crescent and links into Harwood Road. Located only a short walk from Fulham Broadway in the coveted 'Moore Park Estate' the property is in a prime spot within close proximity to Chelsea and the famous King's Road. The area is not only one of the most desirable but also one of the most convenient being located very close to Fulham Broadway with its shops, independent cafes, restaurants (including a brand new Whole Foods supermarket) and underground station (District Line, Zone 2). The large open spaces of Eel Brook common are also moments away, as is Parsons Green with its plethora of boutique shops, independent cafes, restaurants and underground station which is only a short stroll through the park.Brik give notice that: All text, photographs and plans on these details are for guidance only and are not necessarily comprehensive; any areas, measurements or distances given are approximate; these details do not constitute part of an offer or contract and must not be relied upon as statements or representations of fact; it should not be assumed that the property has all the necessary planning permissions and building regulations approvals; we are not authorised to give any representations or warranties in relation to this property whatsoever; potential purchasers must satisfy themselves as to the correctness of all details by inspection or otherwise.
Mappa
APPARTAMENTI SIMILI
- Halford Rd., London SW6
- € 2.566.794 (£ 2.299.995)
- Fulham Riverside, Fulham, L...
- € 2.455.200 (£ 2.200.000)
- Blake Gardens, London SW6
- € 2.455.200 (£ 2.200.000)
- Parsons Green Lane, Parsons...
- € 2.561.220 (£ 2.295.000)



