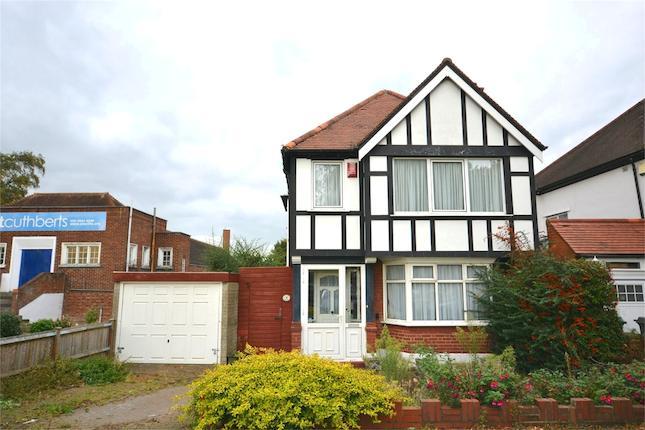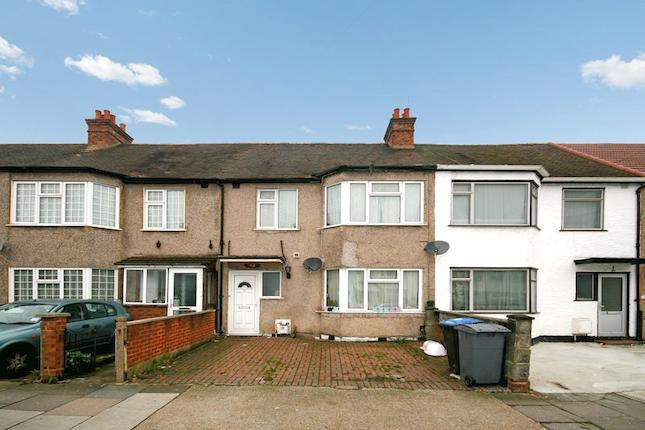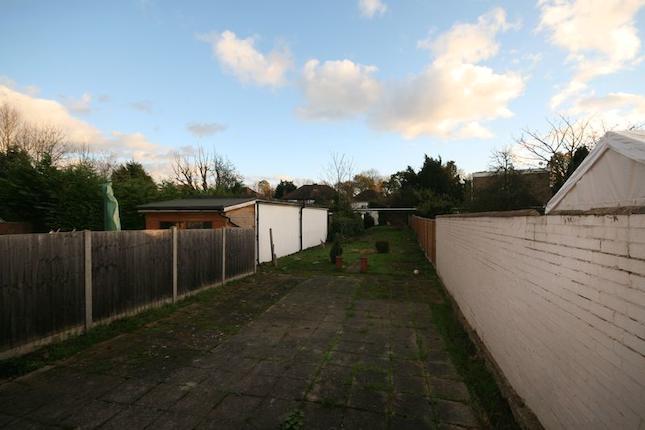- Prezzo:€ 697.500 (£ 625.000)
- Zona: Interland nord-ovest
- Indirizzo:Ranelagh Road, Wembley HA0
- Camere da letto:3
- Bagni:2
Descrizione
Hilton and Fox are pleased to offer to the market this 3 bedroom extended semi-detached house, located off Wembley high road and within walking distance to Ealing Road. The property boasts a separate reception room, kitchen/diner area, fitted kitchen, shower room all to the ground floor. Whilst to the first floor you will find all three bedrooms along with a separate WC and bathroom. You also have the added benefit of off street parking for 2 cars to the front. Being located in this extremely desirable area & also benefiting from being Chain free, we anticipate a high level of interest. Call now to arrange a viewing. (EPC Rating tbc) Entrance: Front aspect double glazed door hallway, radiator, wood laminated flooring, understairs storage cupboard and stairs leading to first floor and doors to: Reception 1: 16’7 x 12’3 (ft) (5.09m x 3.74m) Front aspect double glazed bay windows, radiator and wood laminated flooring. Reception 2: 12’10 x 10’6 (ft) (3.68m x 3.23m) Radiator, wood laminated flooring and access to open plan dining/kitchen area. Shower Room: Side aspect double glazed frosted window, shower cubicle with mixer taps, part tiled walls, tiled flooring and low level WC. Kitchen/diner: 16’ x 10’’ (ft) (4.87m x 3.04m) Fitted with a range of eye and base level units with roll edge work surfaces, built in gas hob with overhead extractor fan, built in oven and grill, stainless steel single bowl with drainer sink unit and mixer tap. Part tiled walls, tiled floor, wall mounted boiler, radiator and rear aspect double glazed window and rear aspect double glazed door leading to rear garden. First Floor Landing: Side aspect double glazed window, fitted carpet on stairs, wood laminated flooring, access to loft area and doors to: Bedroom 1: 16’7 x 11’ (ft) (5.09m x 3.35m) Front aspect double glazed bay windows, wood laminated flooring and radiator. Bedroom 2: 13’10 x 10’11 (ft) (3.99m x 3.08m) Rear aspect double glazed window, wood laminated flooring and radiator. Bedroom 3: 10’5 x 6’8 (ft) (3.20m x 2.07m) Front aspect double glazed window, wood laminated flooring and radiator. Bathroom: Rear aspect double glazed frosted window, panel enclosed bath mixer tap and hand shower attachment, bidet, wash hand basin, part tiled walls, tiled flooring, radiator and storage cupboard. Separate WC: Side aspect double glazed frosted window, part tiled walls and Low level WC. Rear Garden: Approx. 60ft (Visual Estimate) Mainly laid to lawn, rear storage area and side access to front.
Mappa
APPARTAMENTI SIMILI
- Dorset Gardens, Sudbury, Mi...
- € 803.520 (£ 720.000)
- Carlton Av. West, North Wem...
- € 669.544 (£ 599.950)
- Station Approach, Sudbury, ...
- € 703.024 (£ 629.950)
- Charterhouse Av., Wembley HA0
- € 535.624 (£ 479.950)



