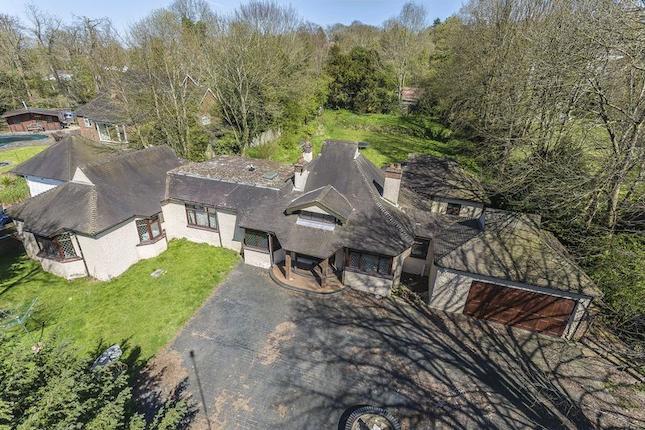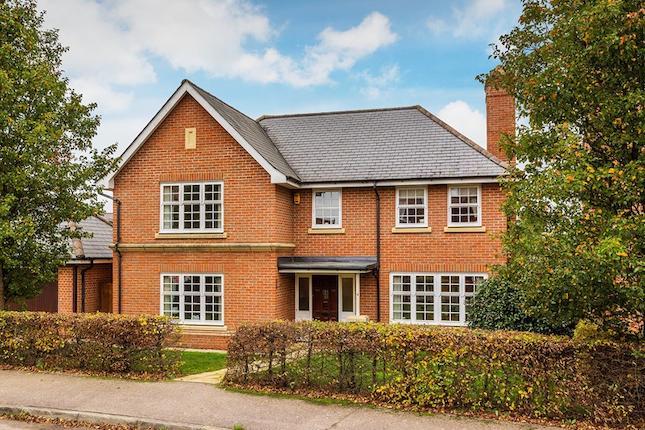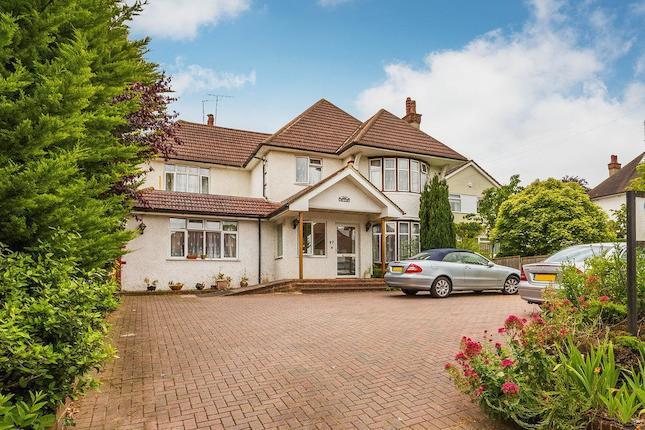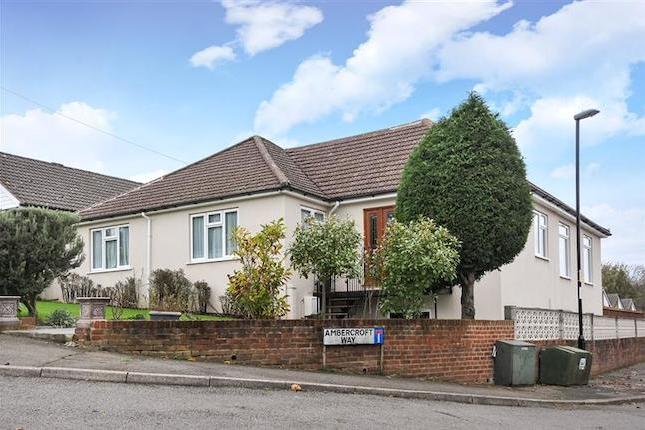- Prezzo:€ 903.960 (£ 810.000)
- Zona: Interland sud-est
- Indirizzo:Stoney Croft, Netherne -On-The-Hill, Coulsdon, Surrey CR5
- Camere da letto:4
Descrizione
Location: Netherne –on-the-hill · Small village comprising approx 418 properties. · Estate managed by the property freeholders via “Netherne Management Ltd (limited by Guarantee Company) All Freeholders members of company. · Estate comprises 127 acres of protected land (no further development possible). · Current service charge £187 per quarter. Village boasts: · Leisure centre (Swimming pool, Sauna, Gym) available to free holders only. · Village hall, used by various groups and village events. · Dedicated children’s play area (toddler > 11 year old). · Tennis Courts. · Football field. · Cricket pitch & club. · Ample grounds for walking dogs. · Village bus service to Coulsdon train station (twice daily). · Village general store. The property: · 1 Stoney Croft is 1 of 4 properties in no through road. · Detached 4 bed house, detached double garage, off road parking for 3 cars · Kitchen, lounge, dining room · 1 family bathroom c/w shower & bath. · Master bedroom c/w en-suite · Landscaped gardens front & rear General Structure: · Detached House, Brick construction with slate roof. · High ceilings in all rooms. · 4 Double bedrooms + 1 en-suite. · 1 Family Bathroom. · All bathrooms/toilets have built in extractor fans. · Georgian style sash windows (double glazed). · Suspended floors (ground floor / block & beam). · Cavity Wall and loft insulation. · Central heating system. · Pressurised hot water system. · Double garage Gas central heating. · Off street parking (3 cars). · Double garage electric door opener. · Electric drive and pedestrian gates. · Bespoke hard wood front fence and gates. · Fibre communications. · Landscaped front & rear gardens. · Eco insulated Hot water cylinder matched to boiler & ready to accept solar heating panels. · All radiators fitted with thermostatic control valves. · Pressurised hot water system. · Built in wardrobes in all bedrooms. Included in house sale: Internal: · All carpets. · Selected curtains. · All window blinds (Laura Ashley). · Washing machine. · Dish washer. · Fridge/freezer. · Range Master cooker. · Neville Johnson fitted office furniture. External: · Hydro therapy 7 seat Jacuzzi. · Metal Gazzebo. · 2 x Wooden Sheds. · CCTV (front and Rear). · Front bespoke fencing, gates & access automation. · Garage door electric opener. · Proximity sensors and lights. · External garden hose. · Burglar alarm. · Large decking area in rear garden. · Raised Koi carp pond in rear garden. · Wyse Rainwater collection system. · Landscaped gardens front and rear Communications & Security: · Security front gates and pedestrian entry system. · Industrial quality CCTV front and Rear. · Burglar alarm and room sensors. · Terrestrial TV system. · Security locks fitted to all ground floor doors. · All windows anti force entry deterrent. · pir detection /combination external lights. · High speed fibre communications. · OnQ data distribution system. Ground floor: Hall: · Hardwood flooring. · 2 x horizontal radiators (trv fitted). · Central Heating main room stat controller. · Under stair storage cupboard. · Smoke detector (new). Ground floor toilet: · WC. · Wash Basin. · Extractor fan. · Tiled floor. Study: · Neville Johnson bespoke fitted office furniture. · Fitted carpet. · Low energy LED lights. Lounge: · Jet Master wood burner/solid fuel fire. · Fitted Carpet. · Grey Marble & Black Granite fire surround & plinth. · 1 x horizontal radiator (trv fitted). · 1 x White vertical radiator (trv fitted). · Low energy LED lights. Dining Room: · Harwood floor. · 1 x White Vertical radiator (trv fitted). · French doors opening to patio/decking area and Jacuzzi. · Low energy lights. Kitchen/breakfast room: · Colour co-ordinated (Black/white). · Wall to wall tiled floor. · Laura Ashly fitted window blinds. · Bosh dish washer. · Electronic water softener. · Villeroy & Bosh sink 1+12. · Samsung American style fridge/freezer with filtered chilled water/ice maker. · Range Master double oven gas cooker. · Insinkerator waste disposal. · LG 11Kg steam washing machine. · Worcester Bosh Eco condensing boiler. · Fitted kitchen with pull out larder. · Kitchen Black granite work tops. · Low energy LED main and under wall units lights. · Built in extractor fan. · Vertical Chrome radiator (trv fitted). · Breakfast bar. · Smoke detector (new). · Worcester Bosh Boiler. First floor Stair & landing · Carpeted. · Hot water cylinder and airing cupboard. · Energy Lighting. · Smoke detector (new.) Master Bedroom: (front of property). · Double bed room. · Carpeted. · His and hers double built in wardrobes. · Laura Ashley lined silk blinds. · Curtains. · Halogen ceiling and wall lights. · en-suite (toilet, vanity unit, hand basin. · Vinyl tiled floor. · Shower. · Low voltage power outlet. · Halogen Lights. · Extractor fan. Second front bedroom (front of property) · Double bedroom. · Carpeted. · Laura Ashley lined silk blinds. · Curtains. · Low voltage LED lighting. First double bedroom (rear of property) · Carpeted. · Laura Ashley lined silk blinds. · Curtains. · Large built in ward robe. · Halogen lights. Second double bedroom (rear of property) · Carpeted. · Laura Ashley lined silk blinds. · Curtains. · Built in wardrobe. · Halogen lights. · Access to loft area (illuminated access). The current vendors have submitted a planning application to upgrade the property to 6 double bedrooms, the last 8 images are of the architects sketches, a pdf version of the planning application is available upon request. Council Tax: Band G (£2681.00 Per Annum ) Hall: Ceiling Height 8ft 10in, wooden flooring, solid hardwood front door, integrated smoke alarm (upgraded 2014)(Room width: 3.45m (11ft 4 in) Room length: 5.05m (16ft 7 in)) Lounge: 8ft 10in ceiling height, carpeted, Jetmaster solidfuel/wood burner with grey marble surround & mantle piece with black granite inset and hearth, central light fitting and dim-able wall lights.(Room width: 11.09m (36ft 4 in) Room length: 16.07m (52ft 8 in)) Dining Room: Hard wood flooring, French doors to patio, ceiling height 8ft 10in, central light, (Room width: 11.09m (36ft 4 in) Room length: 10.03m (32ft 10 in)) Kitchen/Breakfast Room: Ceiling height 8ft 10in, wall to wall tiled flooring, Villeroy & Bosh sink, built in waste disposer, new kitchen units (white gloss), LED daylight lighting, Rangemaster Gas double oven, externally vented cooker hood, Samsung American style fridge freezer with crushed ice maker and cold water. Bosh Disshwasher, LG 8kg economy steam washing machine, Worcester Bosh condensing eco boiler (ready to accept solar heating panels). Black Granite work tops and splash-backs.Laura Ashley silk blind.Nb: Entire kitchen appliances and fittings 3 4 years old; Integrated smoke alarms (upgraded this year 2014).(Room width: 10m (32ft 9 in) Room length: 16.02m (52ft 6 in)) Study: 8ft 10in Ceiling Height, carpeted, built in Neville Johnson bespoke office furniture, LED lighting, Natural Curtain Company lined window blind.(Room width: 8.03m (26ft 4 in) Room length: 11.03m (36ft 2 in)) Downstairs toilet: Down stairs toilet c/w wash basin. 8ft 10in ceiling, extractor fan, tiled floor.(Room width: 4.04m (13ft 3 in) Room length: 6m (19ft 8 in)) Master bedroom: Ceiling Height 8ft, 10in, ceiling and wall lights (separately switch able), carpeted, John Lewis double silk blinds, 2 double width full height built in wardrobes. En-suit, shower, vanity unit, extractor fan.(Room width: 10.04m (32ft 11 in) Room length: 11m (36ft 1 in)) Bedroom 2: Ceiling Height 8ft 10in, built in full height double wardrobe, carpeted, Laura Ashley silk blinds(Room width: 10.04m (32ft 11 in) Room length: 11.1m (36ft 5 in)) Bedroom 3: Ceiling Height 8ft 10in, full height double wardrobe, carpeted, Laura Ashley lined silk window blind. Low energy (LED) Lighting(Room width: 8.05m (26ft 4 in) Room length: 12.08m (39ft 7 in)) Bedroom 4: Ceiling height 8ft 10in, carpeted, Laura Ashley lined silk window blind. (access to roof space via ceiling fitted hatch)(Room width: 8.03m (26ft 4 in) Room length: 10.04m (32ft 11 in)) Landing: Ceiling Height 8ft 10in, carpeted, inbuilt airing cupboard, which contains new double coil insulated hot water cylinder, (ready to accept solar heating panels). Family bathroom: Ceiling height 8ft 10in, full length bath, separate large shower, vanity unit and basin, Laura Ashley lined window blind. Extractor fan.(Room width: 7.09m (23ft 3 in) Room length: 10.04m (32ft 11 in))
Mappa
APPARTAMENTI SIMILI
- Outwood Lane, Chipstead, Co...
- € 1.060.200 (£ 950.000)
- Cayton Rd., Coulsdon CR5
- € 864.900 (£ 775.000)
- Woodcote Grove Rd., Coulsdo...
- € 970.920 (£ 870.000)
- Keston Av., Old Coulsdon CR5
- € 781.200 (£ 700.000)



