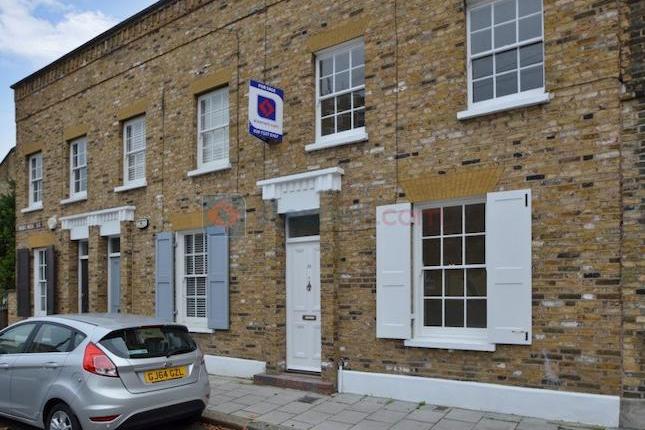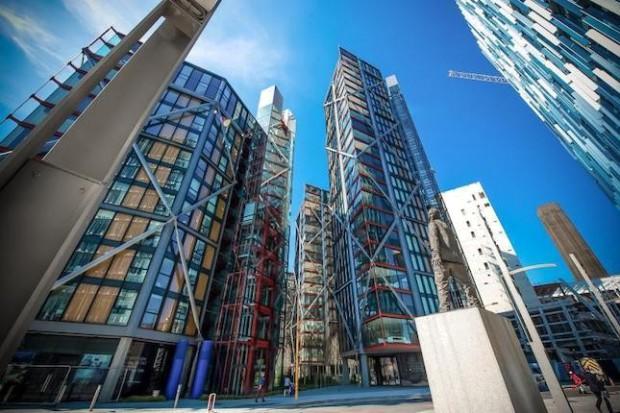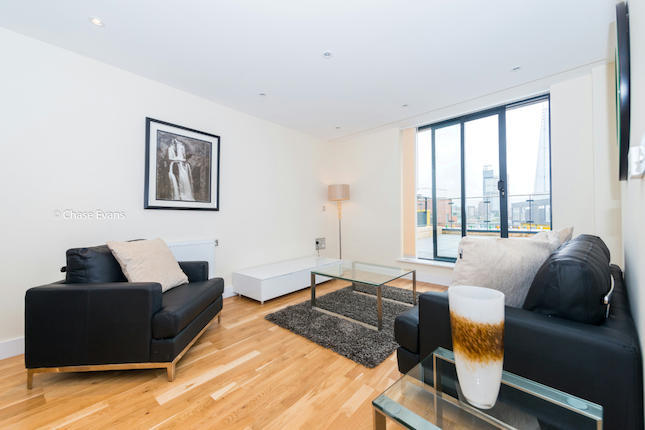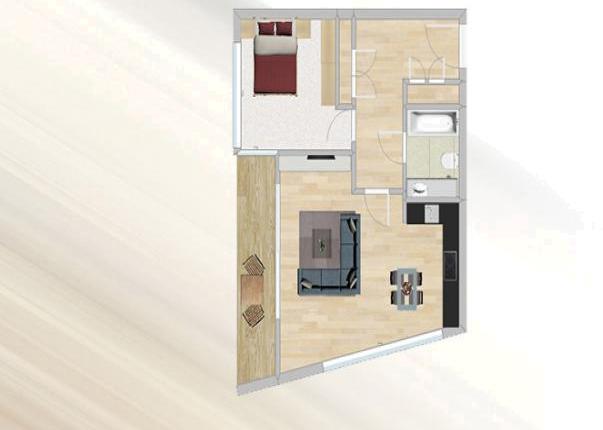- Prezzo:€ 1.110.978 (£ 995.500)
- Zona: Centro sud-est
- Indirizzo:Tooley Street, London SE1
- Camere da letto:2
- Bagni:2
Descrizione
This Brand New Build is situated in close proximity to London Bridge Station within London Borough of Southwark, London's Southbank Desired Destination. Specification: Foundations Reinforced concrete bored piles, with pilecaps and an insitu concrete frame to all levels. Self-levelling sand and cement screed to all floors. Envelope Traditional Brick and Block construction, with high performance insulation in cavity and to internal skin. High performance glazing and cladding system Stainless steel and glass balconies Aluminium windows, with sliding or swing doors to balconies Roof Built-up insulated roofing system with single membrane outer skin. Photo Voltaic panels to power landlords supplies. Decking to all patios / terraces / balconies. Internals Dry-lining system to provide internal walls with gyproc system ceilings Veneered solid core doors with painted frames mdf painted skirtings and architraves All paintwork Dulux Chiffon White 4 Engineered Oak flooring to Lounges and hallways, 80/20 Wool carpets on heavy duty underlay to all bedrooms. Porcelain or stone tiled floors and walls to bathrooms, and shower rooms Shower walls tiled full height Vanity units and mirrored storage cabinets to bathrooms White gloss Italian Kitchens, fully fitted to include hob, oven, fridge freezer, extract, and washer drier, dishwasher, with stone worktops and recessed lighting. M&E White designer sanitaryware with Grohe or similar taps Heated towel rails Brushed steel sockets and switchplates to lounge and kitchen Pre-wired for burglar alarm Video Door entry system Fire and smoke detection system Gas central heating system to flat panel radiators with concealed pipework Low energy recessed light fittings throughout Centralized Satellite TV system Cat 5 cabling to support distribution of data Private balconies and terraces incorporating glazed privacy screens / balustrading, or brickwork walls. Timber decking and discreet external lighting. Common parts Stone and mirrored feature wall Quality signage Stone entrance foyer with hardwood skirting Passenger lift by Orona or similar Carpets with feature nosings to staircase Individual mail boxes External Glazed metal ballustading Internal refuse and recycling area Secure cycle parking facility New external paving and streetscape Transport Links: London Bridge is one of the busiest mainline stations in the UK serving approximately 50 million passengers every year, this is expected to increase to 90 million passengers every year. As part of the government’s £6 billion Thameslink Programme, London Bridge station is set to be upgraded to provide the largest concourse in the UK, including new retail and station facilities. Amenities: Tesco, Sainsburys, cafes, pubs, this is in addition to Borough Market within easy walking distance. Building: 5 stories Apartments: 9 Anticipated Completion: November 2015 Tenure: Leasehold 125 years new lease Estimated Service Charge: £1070.50 per annum 10 year blp Guarantee Floorplan: Hall 66.7 sq ft Storage 39.8 sq ft Living 405.7 sq ft Bathroom 48.4 sq ft Bed 1 138.8 sq ft Ensuite 48.4 sq ft Bed 2 117.3 sq ft Total 902 sq ft *please note pictures are for illustration purposes only and are of a similar property by the same developer*
Mappa
APPARTAMENTI SIMILI
- Pages Walk, London SE1
- € 1.115.999 (£ 999.999)
- Neo Bankside Holland Street...
- € 993.240 (£ 890.000)
- 16 Maltby Street The Arc Lo...
- € 1.004.394 (£ 899.995)
- One Tower Bridge, Tower Bri...
- € 1.088.100 (£ 975.000)



