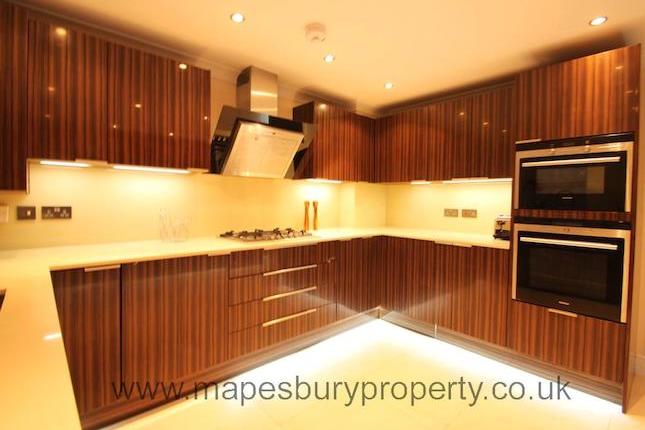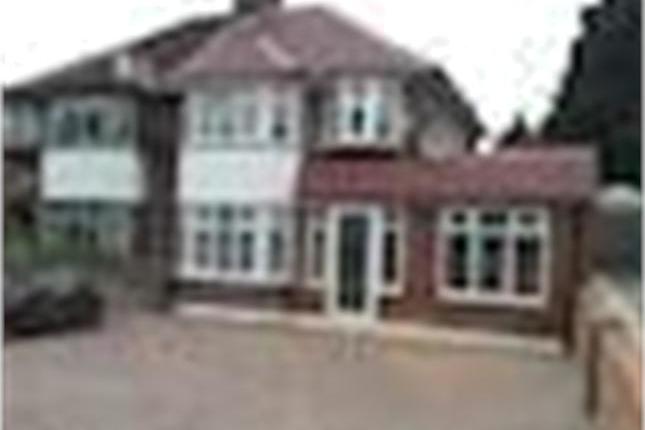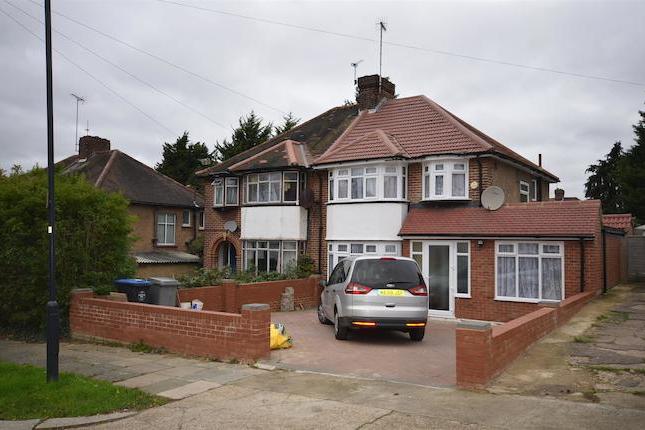- Prezzo:€ 887.220 (£ 795.000)
- Zona: Interland nord-ovest
- Indirizzo:Queens Court, Wembley, Middlesex HA9
- Camere da letto:4
Descrizione
A fabulous 4 bedroom bedroom semi detached family house with a front reception room, a rear bedroom/dining room and a en-suite bathroom leading off there. It also boasts a huge family room with a fitted kitchen. The upstairs of the property has 4 bedrooms a family bathroom and also a further guest w.C. Benefits from gas central heating, double glazed window and offers ample scope to extend to the side, rear and also exploit the loft space. This property is chain free and offers a super opportunity to any persons wanting a project, a developer as we feel you maybe able to convert this house into flats (subject to planning) and also offers a great investment to a skilled property landlord who may want to obtain a hmo licence and with further extension could make this into a 10 - 12 room property. Highly recommended, chain free sale . This is a probate sale and all offers must be submitted in writing to Hunters, 292 Preston Road, Harrow, Middlesex. HA3 0QA - You must include proof of deposit, id's and your legal representative. Without this information we have written instructions to refuse all offers. Storm porch Brick an glazed construction with carpet, radiator and double doors to... Hallway Carpet, radiator, stairs to 1st floor, understairs cupboard, doors to... Reception room 1 Front aspect walk in full height curved bay, carpet, 2 x radiators. Recpetion room 2 Rear aspect lazed door to garden, wood flooring, radiator, door to... Ensuite bathroom 1 Rear aspect, Corner jacuzzi-style bath with shower attachment, low level WC, pedestal wash hand basin, radiator, wall mounted cupboard, mirror. Dining room/open plan kitchen Dual side and rear aspect with radiator to carpeted dining area which is open plan to a fitted kitchen with range of eye and base level units, built in oven, grill, hob and extractor fan, stainless steel sink unit, plumbing for automatic washing machine. Recessed cupboard housing boiler with rear aspect window. Stairs to 1st floor landing Carpet, side aspect, radiator, doors to... Bedroom 1 Front aspect curved bay with fitted window seat, wood flooring, 2 x radiators, concealed fireplace. Bedroom Front aspect, carpet, radiator. Bedroom Side and rear aspect, carpet, radiator, fitted wardrobes bedroom Rear aspect, carpet, radiator, concealed fireplace, fitted wardrobes... Seperate WC Side aspect, half tiled walls, low level WC, radiator. Bathroom Side aspect, fully tiled walls, panel enclosed bath with shower attachment, low level WC, pedestal wash hand basin, radiator. Front garden Well appoint front garden with own drive to garage to side. Car port Offering access vis an up and over door, with covered car port offering ample space for several car. Detached garage We have not inspected the garage as we do not at present have the keys.
Mappa
APPARTAMENTI SIMILI
- Chamberlayne Av., Wembley HA9
- € 781.200 (£ 700.000)
- Wykeham Hill, Wembley, Midd...
- € 864.900 (£ 775.000)
- Wembley Hill Rd., Wembley HA9
- € 820.260 (£ 735.000)
- Wykeham Hill, Wembley, Midd...
- € 803.520 (£ 720.000)



