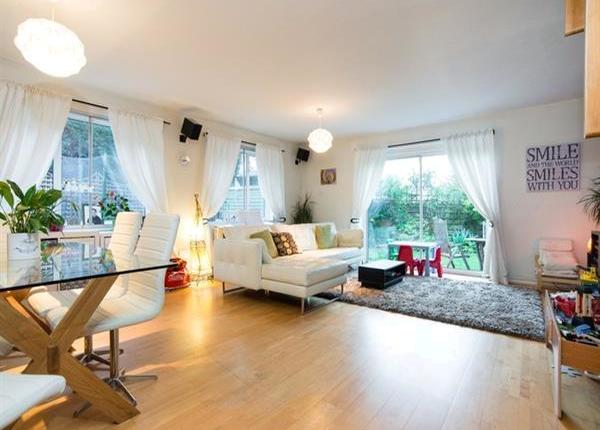- Prezzo:€ 809.100 (£ 725.000)
- Zona: Interland nord-ovest
- Indirizzo:Warwick Avenue, Edgware HA8
- Camere da letto:4
Descrizione
An amazing opportunity to acquire a well presented four bed two bathroom one en-suite property. This stunning property has great potential to extend to the rear and side. Architectural drawings have been drawn up by the sellers architect detailing new plans for the property which will be given to buyers upon request. The loft space has been converted into a functional living space with great attention to detail. Viewings highly recommended! Four Bedroom Semi Detached House Excellent Condition Large Garden Private Parking South West Facing Hall5'5" x 16'2" (1.65m x 4.93m). Radiator, solid oak flooring. Lounge10' x 12' (3.05m x 3.66m). Double aspect double glazed uPVC bay windows facing the front. Radiator, solid oak flooring. Dining Room10'2" x 12'3" (3.1m x 3.73m). UPVC sliding double glazed door, opening onto the garden. Radiator, solid oak flooring. Kitchen5'5" x 8'1" (1.65m x 2.46m). Double aspect double glazed uPVC windows facing the rear overlooking the garden. Radiator, tiled flooring. Wood work surface, built-in, fitted and wall and base units, stainless steel sink, integrated oven, integrated hob, overhead extractor. Cloakroom2'8" x 2'5" (0.81m x 0.74m). Radiator, solid oak flooring. Master Bedroom9'6" x 11'10" (2.9m x 3.6m). Double bedroom; double aspect double glazed uPVC bay windows facing the front. Radiator, carpeted flooring. Bedroom 29'6" x 11'10" (2.9m x 3.6m). Double bedroom; double aspect double glazed uPVC windows facing the rear overlooking the garden. Radiator, carpeted flooring. Bedroom 37'9" x 7' (2.36m x 2.13m). Single bedroom; double aspect double glazed uPVC windows facing the front. Radiator, carpeted flooring. Bathroom6'10" x 5'7" (2.08m x 1.7m). Double aspect double glazed uPVC windows with frosted glass facing the rear overlooking the garden. Radiator, tiled flooring. Low level WC, roll top bath with mixer tap, pedestal sink with mixer tap, extractor fan. Bedroom 410'10" x 17'4" (3.3m x 5.28m). Double bedroom; double aspect double glazed uPVC windows facing the rear overlooking the garden. Radiator, solid oak flooring. En-suite5'7" x 8'4" (1.7m x 2.54m). Double aspect double glazed uPVC windows with frosted glass facing the rear overlooking the garden. Radiator, tiled flooring. Low level WC, double enclosure shower, pedestal sink.
Mappa
APPARTAMENTI SIMILI
- Merlin Crescent, Edgware Mi...
- € 669.600 (£ 600.000)
- Orchard Crescent, Edgware HA8
- € 669.594 (£ 599.995)
- Highview Gardens, Edgware HA8
- € 725.400 (£ 650.000)
- Kenilworth Rd., Edgware HA8
- € 658.384 (£ 589.950)



