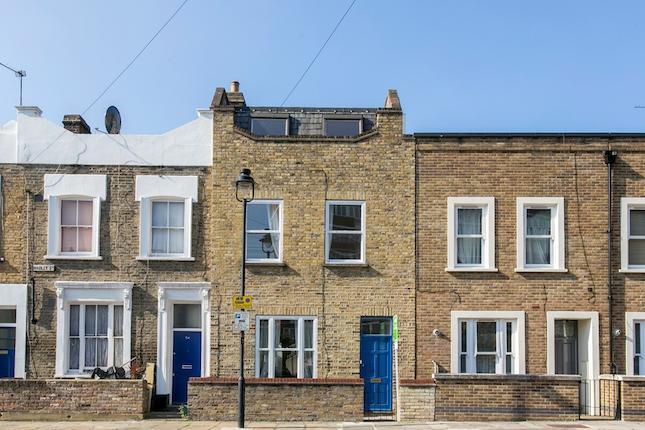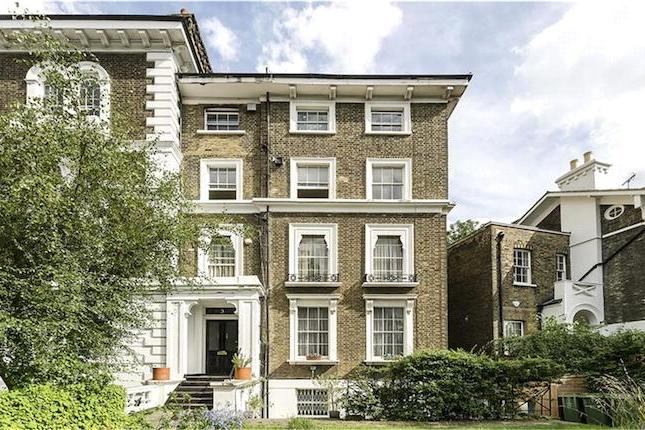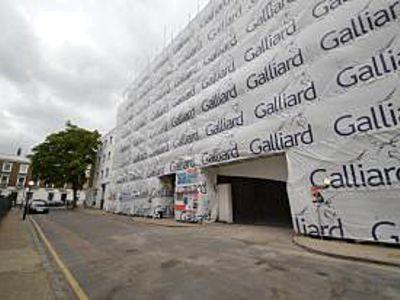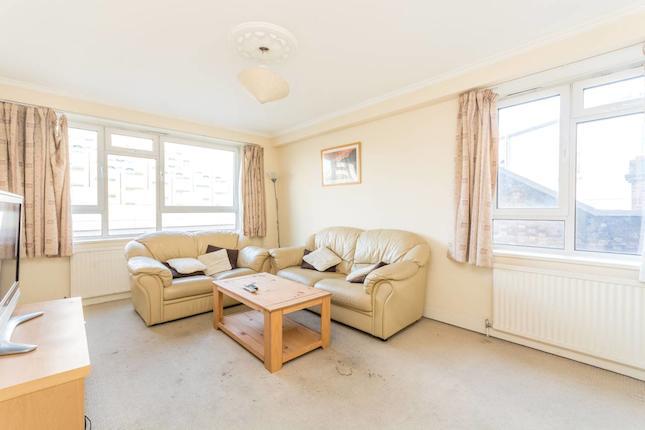- Prezzo:€ 1.110.420 (£ 995.000)
- Zona: Centro nord-ovest
- Indirizzo:Arlington Road, London NW1
- Camere da letto:2
Descrizione
Conveniently situated moments from the local amenities of Camden Town and in need of complete refurbishment, this 2/3 bedroom maisonette over the ground/first and second floors in this very attractive Grade II listed Period house comes to the market. The property offers two/three bedrooms, one/two reception rooms, two bathrooms, private rear garden and the potential to add another floor (stpc). The property comes with the benefit of the Freehold for the entire house, which includes a separate basement flat with a lease of 120 years. Minutes walking distance to the range of bars, restaurants, cafes and shops of the ever eclectic Camden Town and great transport links including Mornington Crescent station (Northern Line) and multiple bus routes also available. Chain free viewing highly recommended. Entrance Hall In its current state the entrance hall is open to the ground floor reception room easily reinstated to a bedroom, leading to rear hall with an under stairs storage area and a storage cupboard housing the gas meter. Stairs to first floor mezzanine and door to rear garden. Reception Hall 14'3 x 12'6 This room is currently used as a reception room but can easily be reinstated into a bedroom. Front aspect sash windows. Bathroom 6'3 x 6'3 Bathroom includes a hand basin, w.C and shower with a storage area. Bedroom Three/Study 8'8 x 6'3 Rear aspect sash window. A useful room for either a single guest bedroom or home office/study. First Floor Landing Door to stairs to rear garden. Reception Room 14'3 x 12'8 Spacious reception room on the first with two front aspect floor to ceiling sash windows leading onto individual small balcony's. Kitchen 12'5 x 8'8 Rear aspect sash window, space for fridge/freezer. Boiler and gas hob. Cupboard housing Hot water tank. Master Bedroom 16'5 x 14'3 Good size master bedroom 11'6 high vaulted ceiling and two front aspect sash windows. Clerestory style window to rear above bathroom door catches early morning sunshine. -door to en-suite bathroom. Second Floor Landing Rear aspect sash window on second floor mezzanine. En-suite 8'8 x 8'7 En-suite bathroom with bath, hand basin and low level w.C. Rear aspect sash window. Access to loft hatch. Rear Garden approx 15' x 15' Stairs leading down from first floor landing. Mature and in need of some green fingers !
Mappa
APPARTAMENTI SIMILI
- Hadley Street, London NW1
- € 1.227.600 (£ 1.100.000)
- Gloucester Crescent, London...
- € 1.004.400 (£ 900.000)
- Euston Reach, Carlow Street...
- € 1.238.760 (£ 1.110.000)
- Chapel Street, Marylebone NW1
- € 998.820 (£ 895.000)



