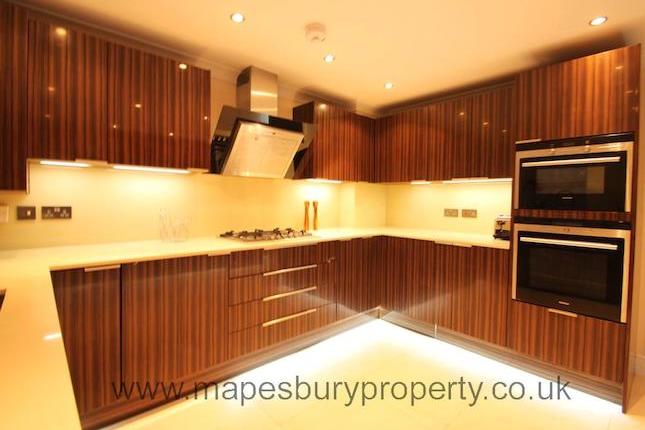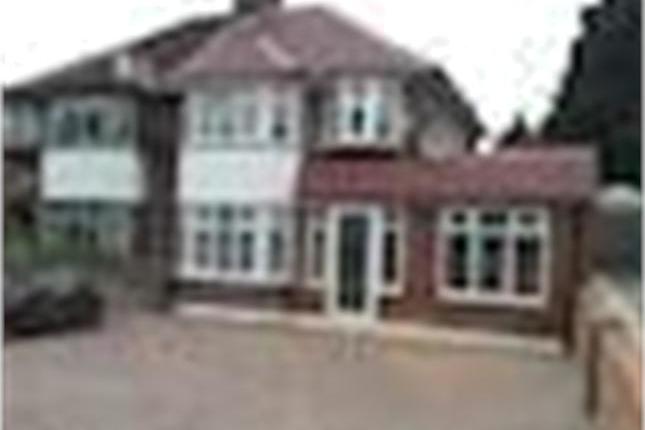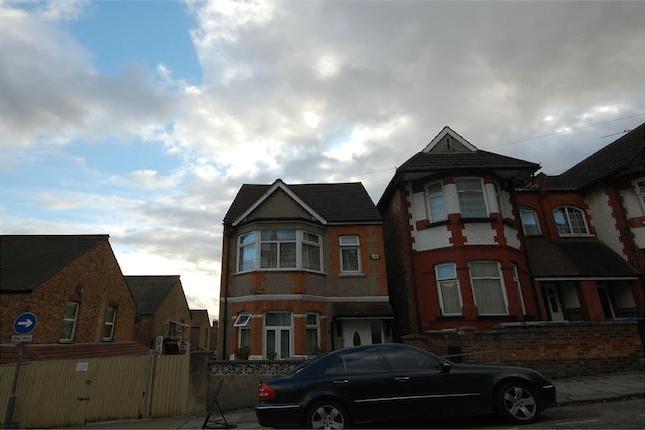- Prezzo:€ 781.144 (£ 699.950)
- Zona: Interland nord-ovest
- Indirizzo:Clarendon Gardens, Wembley HA9
- Camere da letto:4
Descrizione
*an extremely spacious four bedroom family home* We strongly advise an internal inspection of this tastefully extended and well maintained property located in the ever popular Clarendon Estate close to the new London Designer Outlet boasting an array of popular shops and restaurants. The property benefits from a large modern kitchen with a seperate breakfast room, a wide through lounge, a further rear reception room, a marble tiled bathroom with Jacuzzi bath and separate shower cubicle, a separate modern shower room and ample off street parking leading to the garage. There is ample scope for for further development stpp and we have architects drawings which can be viewed in the office which would drastically enhance the property further by way of a full wrap around extension to create a stunning open plan kitchen living area and a loft conversion to create a fantastic master suite. Chain free sale. Entrance Hall Enclosed porch and further part glazed door leading to inner hallway with radiator, power points, under stairs storage cupboard, coved ceiling, telephone point. Through Lounge 29'5" x 13'0" (8.97m x 3.96m) Double glazed bay window to front, three radiators, coved ceiling, aerial point, power points, glazed dividing doors leading to second reception room. Rear Reception 12'6" x 9'10" (3.81m x 3.00m) Laminate wood floor, radiator, double glazed windows to rear, patio doors leading to garden, power points. Kitchen 15'5" x 8'6" (4.70m x 2.59m) A modern range of eye and base level units with work surfaces over, one and a half bowl drainer with mixer taps, gas hob with over head extractor, plumbed for washing machine and dishwasher, built in electric oven, space for fridge freezer, radiator, fully tiled walls, inset spot lights, power points, double glazed windows to side and rear, door leading to garden, archway to breakfast room. Breakfast Room 13'0" x 9'10" (3.96m x 3.00m) Laminate wood floor, double glazed window to side, power points, spot lights. Landing Access to loft space (fully insulated). Bedroom 1 15'7" x 11'2" (4.75m x 3.40m) Double glazed bay window to front, radiator, fully fitted wardrobes, power points. Bedroom 2 12'2" x 11'8" (3.71m x 3.56m) Double glazed window to rear, fully fitted wardrobes, power points. Bedroom 3 9'10" x 7'5" (3.00m x 2.26m) Double glazed windows to front, radiator, power points, fully fitted wardrobes. Bedroom 4 18'10" x 8'6" (5.74m x 2.59m) Double aspect double glazed windows, power points, fitted wardrobes. Bathroom Jacuzzi bath with shower attachment, separate enclosed shower cubicle, vanity wash hand unit, fully tiled walls, low level WC, heated towel rail, inset spot lights, double glazed frosted window to rear. Shower Room Rear aspect frosted double glazed windows, a double width shower cubicle with fitted chrome accessories, low level W.C, wall mounted wash hand basin, chrome heated towel rail, spot lights, marble tiled walls & flooring. Front Garden Block paved patio providing off street parking for three cars. Rear Garden Patio area to side and rear leading to laid to lawn, scope for further extension subject to usual planning consent. Garage Up and over door, approached via own driveway.
Mappa
APPARTAMENTI SIMILI
- Chamberlayne Av., Wembley HA9
- € 781.200 (£ 700.000)
- Wykeham Hill, Wembley, Midd...
- € 864.900 (£ 775.000)
- Wembley Hill Rd., Wembley HA9
- € 820.260 (£ 735.000)
- Mostyn Av., Wembley HA9
- € 697.500 (£ 625.000)



