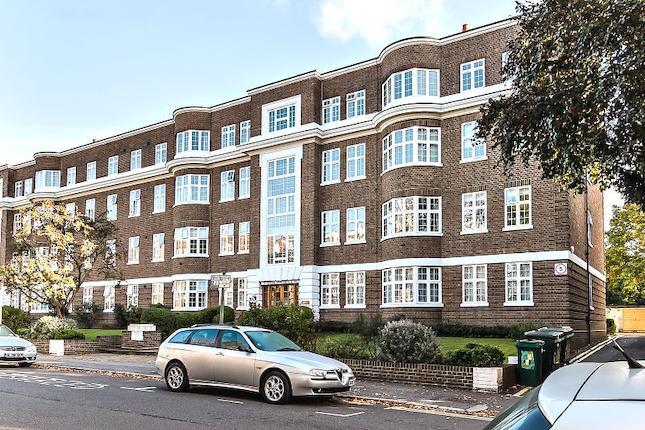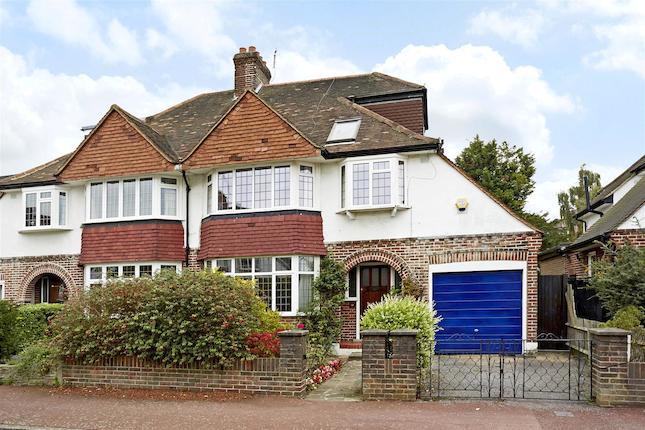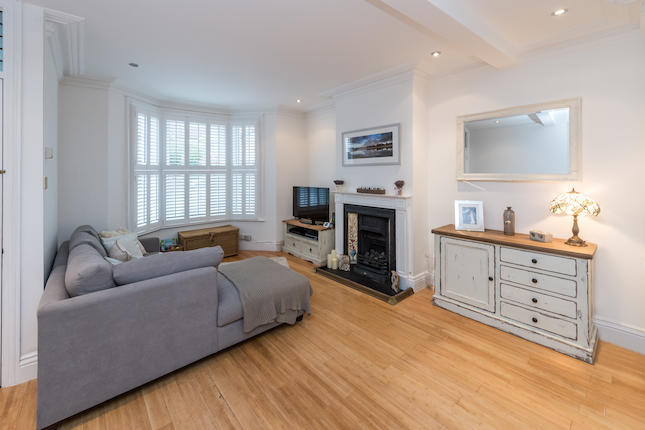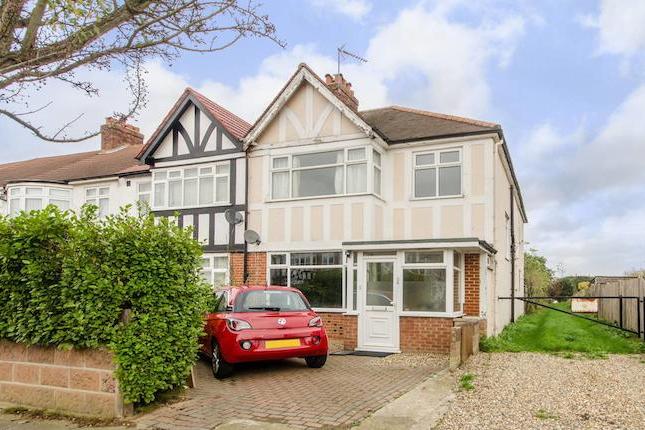- Prezzo:€ 1.043.454 (£ 934.995)
- Zona: Interland sud-ovest
- Indirizzo:Thurstan Road, Wimbledon, London SW20
- Camere da letto:2
Descrizione
*** Elegantly presented extended 2 bedroom end terraced house in a popular residential street. Located within a short distance to Raynes Park & Wimbledon train stations, along with the affluent Wimbledon village with its array of restaurants, shops & bars. Also located nearby are popular golf courses, the famous Wimbledon Common & an array of highly regarded schools. Applicants are advised to phone and book a viewing time slot . Ground floor Entrance Hall 16' 1" x 5' 5" narrows to 3' 7" upon entry (4.90m x 1.65m) Via hardwood entrance door with glazed inserts. Smooth plastered corniced ceiling. Under-stairs storage cupboard housing electric rcd breaker. Wall mounted panelled radiator. Engineered oak flooring throughout. Doors provide access to under-stairs WC, open plan living room and kitchen diner. Under-stairs WC 4' 1" x 2' 2" (1.24m x 0.66m) Compact suite comprises; Victorian style cistern WC & suspended wash basin. Extractor fan. Chrome heated towel rail. Travertine tiled walls at half height with corresponding flooring. Bay Fronted Living Room 13' 11" into bay window x 11' 10" into recess (4.24m x 3.61m) Double glazed sash bay window to front aspect with fitted window shutters. Smooth plastered ceiling with ornate cornicing. Wall mounted panelled radiator. Engineered oak flooring laid throughout. Feature centred natural stone fireplace with inset cast iron grate and gas fire. Dining Area 11' 11" x 10' 1" into recess (3.63m x 3.07m) Open from living room. Smooth plastered ceiling with ornate cornicing. Wall mounted panelled radiator. Continuation of flooring from living room. Double opening glazed doors to Kitchen Diner. Kitchen Diner 15' x 10' (4.57m x 3.05m) Contemporary pitched roof extension with twin double glazed 'Velux' windows and inset spot lights to ceilings. Double glazed window from kitchen area over looks garden with twin double glazed doors from dining area open to garden. Kitchen comprises; Range of fitted wall mounted and base level units and drawers. Space for double range style cooker with fitted extractor hood over. Stylish granite work tops with inset ceramic sink unit. Integral dishwasher. Natural stone tiled flooring with under-floor heating. First floor Landing 16' 1" x 5' 5" narrows to 3' 7" (4.90m x 1.65m) Via carpeted stair case with timber balustrade to a split level landing with access to bathroom and bedrooms. Smooth plastered ceiling with ornate cornicing. Feature window to front aspect with fitted window shutters. Carpeted throughout. Loft access via hatch with fitted ladder. Master Bedroom 11' 11" into wardrobes x 11' 1" (3.63m x 3.38m) Double glazed sash window to front with fitted window shutters. Smooth plastered ceiling with ornate cornicing. Centred chimney breast with twin bespoke built in wardrobes. Wall mounted panelled radiator. Bedroom Two 11' 11" x 10' 2" maximum (3.63m x 3.10m) Double glazed sash window to rear aspect with fitted window shutters. Smooth plastered ceiling with ornate cornicing. Built in wardrobe. Four Piece Bathroom Suite 9' 11" x 8' 5" narrows to built in cupboard (3.02m x 2.57m) Obscure double glazed window to rear aspect. Smooth plastered ceiling with inset spot lighting. Travertine tiled walls at half height with exception of the tiled shower cubicle. Free-standing rolled top bath with mixer tap. Squared pedestal wash basin. Low level flush WC. Double glass shower cubicle with inset thermostatic controlled mixer shower. Chrome heated towel rail. Travertine tiled floor with under-floor heating. Built in storage cupboard housing plumbing and space for washing machine. Also housing modern 'Worcester' combi' boiler. Garden Courtyard style garden, paved over for low maintenance. Brick walled boundaries. External power point and water tap. Access to garage via courtesy door. Garage 18' 6" x 8' 9" (5.64m x 2.67m) Accessed via shared courtyard to rear of property where the garage can be located. Up and over remote controlled door. Power and lighting connected. Pitched roof for additional over-head storage. Courtesy door to garden. Agens Note Council tax band: F Local authority: Merton Council
Mappa
APPARTAMENTI SIMILI
- Wimbledon Close, The Downs,...
- € 920.700 (£ 825.000)
- Holland Av., West Wimbledon...
- € 1.199.700 (£ 1.075.000)
- Durham Rd., London SW20
- € 1.043.460 (£ 935.000)
- Aylward, Raynes Park SW20
- € 892.744 (£ 799.950)



