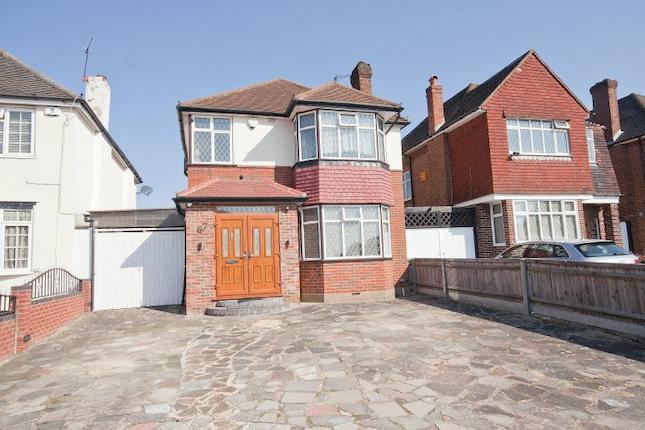- Prezzo:€ 892.744 (£ 799.950)
- Zona: Interland nord-ovest
- Indirizzo:Stirling Avenue, Pinner HA5
- Camere da letto:5
Descrizione
Summary A five bedroom link detached modern family home offering spacious living accommodation and arranged over three floors. The property is located in an exclusive modern development mid way between Eastcote and Rayners Lane. The development is surrounded by parkland and has access to transport links. Description A five bedroom link detached modern family home offering spacious living accommodation and arranged over three floors. The property is located in an exclusive modern development mid way between Eastcote and Rayners Lane. The development is surrounded by parkland and has easy access to transport links and local schools and shopping facilities. Entrance Hall Double glazed front door, control for alarm, under stairs cupboard, radiator, wood effect flooring. Cloakroom WC, wash hand basin, double glazed window to rear aspect, radiator. Utility Room 6' 2" x 5' 7" ( 1.88m x 1.70m ) Wall and base units, cupboard, sink with drainer, splash back tiling to walls, double glazed window, work surfaces, door to WC, door to garden. Lounge 16' 6" x 14' 5" ( 5.03m x 4.39m ) Double glazed windows to rear & side aspects, radiator, television point, coving, doors to dining room, double glazed french doors. Dining Room 13' 8" into bay x 9' 4" ( 4.17m into bay x 2.84m ) Double glazed window to front aspect, radiator, coving. Kitchen/ Diner 18' 8" into bay x 9' 2" ( 5.69m into bay x 2.79m ) Fitted kitchen area comprising wall and base units, double glazed window to front aspect, sink with drainer, tiled splash backs, double electric oven and five ring gas hob, stainless steel cooker hood, integrated dishwasher, space for fridge/ freezer, radiator, integrated microwave. First Floor Landing Stairs from ground floor, double glazed window to front aspect, airing cupboard with mega flow hot water tank. Bedroom 1 12' 9" x 11' 4" ( 3.89m x 3.45m ) Double glazed window to rear aspect, fitted wardrobes, radiator, dressing area, leading to ensuite. Ensuite 8' 7" x 7' 4" ( 2.62m x 2.24m ) Double glazed window to rear aspect, bath with mixer taps, wash hand basin, WC, bidet, shower cubicle, radiator. Bedroom 2 12' 3" x 9' 4" ( 3.73m x 2.84m ) Double glazed window to front aspect, built in wardrobes, radiator. Bedroom 3 8' 3" x 8' 3" ( 2.51m x 2.51m ) Double glazed window to front aspect, dado rail, radiator. Bathroom Double glazed window to side aspect, radiator, bath with mixer taps, extractor fan. Second Floor Bedroom 4 18' 7" x 9' 5" ( 5.66m x 2.87m ) Double glazed windows to front & rear aspect, built in wardrobes, radiator, eaves storage, Bedroom 5 18' 7" x 8' 1" ( 5.66m x 2.46m ) Double glazed window to front & side aspects, built in wardrobes, radiator. Laundry Room Loft access, doors to all rooms. Bathroom Double glazed velux window to rear aspect, radiator, shower cubicle, wash hand basin, WC, radiator. Outside Front Garden Shrub borders, patio area, gravel area. Rear Garden Lawn area, patio area, two sheds, large entrance. Garage 18' 4" x 9' 8" ( 5.59m x 2.95m ) Power & light, up & over doors, vaulted ceiling storage. Ms/nh 1. Money laundering regulations - Intending purchasers will be asked to produce identification documentation at a later stage and we would ask for your co-operation in order that there will be no delay in agreeing the sale. 2: These particulars do not constitute part or all of an offer or contract. 3: The measurements indicated are supplied for guidance only and as such must be considered incorrect. 4: Potential buyers are advised to recheck the measurements before committing to any expense. 5: Connells has not tested any apparatus, equipment, fixtures, fittings or services and it is the buyers interests to check the working condition of any appliances. 6: Connells has not sought to verify the legal title of the property and the buyers must obtain verification from their solicitor.
Mappa
APPARTAMENTI SIMILI
- Cedar Drive, Pinner HA5
- € 1.043.460 (£ 935.000)
- The Chase, Pinner HA5
- € 725.400 (£ 650.000)
- Bridle Rd., Pinner, Middles...
- € 881.640 (£ 790.000)
- Durley Av., Pinner, Middles...
- € 781.200 (£ 700.000)



