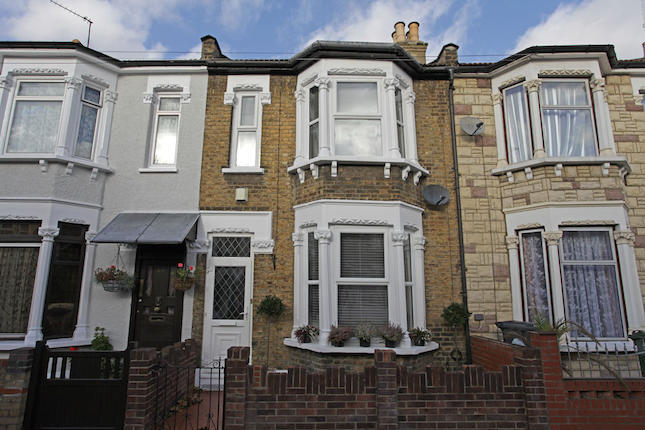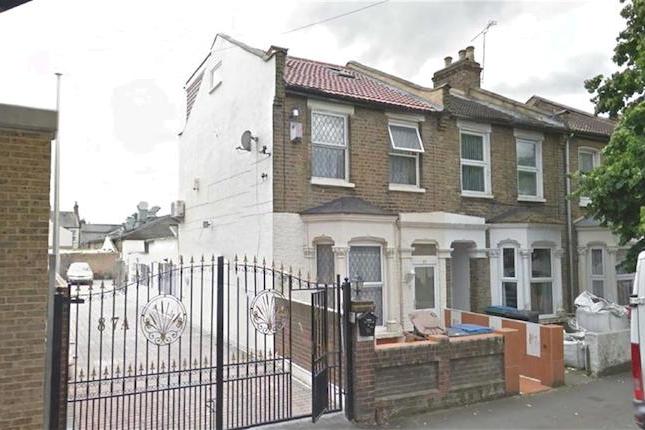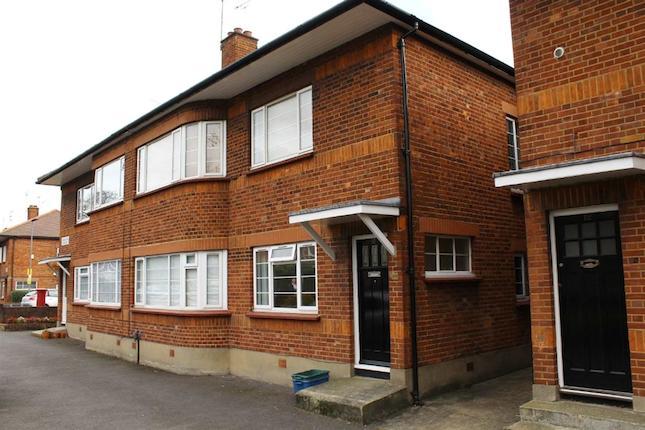- Prezzo:€ 669.600 (£ 600.000)
- Zona: Centro nord-est
- Indirizzo:Leytonstone, London E11
- Camere da letto:3
Descrizione
Offers above £600,000 We like this one very much, starting with the classic brick fronted double bay exterior right through to the duel surface low maintenance rear garden. Refurbished throughout the property is situated across three floors and comprises three bedrooms, a sizeable through lounge, newly fitted Magnet kitchen with integrated appliances, newly fitted family bathroom and a separate shower room, which is located on the second (top) floor. Other benefits include the offer of a chain free purchase, gas central heating and double glazing so if this ready to move into home appeals to you call us to book a viewing. For more information, please contact our dedicated sales team on alternatively send your email enquiry to Entrance/hallway Enter through double glazed door with stained glass window into hallway, engineered wood flooring and door leading into through lounge. Through lounge Engineered wood flooring, power points, Milano Anthracite radiator, stairs to first floor which is carpeted, understair cupboard housing fusebox and electric meter, door to kitchen, UPVC double glazed bay window to front aspect and UPVC double glazed window to rear aspect. Door leading to kitchen. Kitchen Engineered wood flooring, power points and Milano Anthracite radiator. Selection of fitted white gloss units with wooden work surfaces, tiled brick style splash backs, integrated Indesit washing machine, integrated Kenwood dishwasher and integrated Kenwood fridge/freezer. Cast iron sink with mixer tap, Ideal combination boiler housed in cupboard, door to ground floor bathroom, UPVC double glazed window to side aspect with UPVC double glazed door leading to garden and two Velux skylights. Ground floor bathroom Grey large square tiled flooring, part tiled brick style walls, UPVC double glazed window to rear aspect, and heated towel rail. Three piece suite consisting of bath with thermostatic bar operating bath tap, shower attachment and rain water head with screen, wash hand basin with mixer tap and vanity unit under and low level W.C. Mirrored medicine cabinet, extractor fan and spotlighting. Landing first/second First floor - Carpeted, doors to bedrooms one and two with UPVC double glazed window to rear aspect and stairs to; Second floor - Carpeted with doors to bedroom three and shower room with UPVC double glazed window to rear aspect. Bedroom one 13'4" into bay x 13'1" (4.06m x 3.99m) Engineered wood flooring, power points, Milano Anthracite radiator, UPVC double glazed bay window plus additional UPVC double glazed window both to front aspect. Bedroom two 10'9" x 6'11" (3.28m x 2.11m) Engineered wood flooring, power points, Milano Anthracite radiator and UPVC double glazed window to rear aspect. Bedroom three 13'9" x 12'4" narrows to 9'2" (4.19m x 3.76m) Engineered wood flooring, power points, Milano Anthracite radiator and Velux window to front aspect. Second floor shower room 5'7" x 3'11" (1.70m x 1.19m) Square tiled floor and brick style tiled walls around bath and sink. Heated towel rail and UPVC double glazed window to rear aspect. Three piece suite consisting of walk in double shower with thermostatic bar/shower attachment and rain water head. Wash hand basin and low level W/C. Spot lighting, extractor fan and mirrored cabinet. Rear garden 14'3" x 13'9" (4.34m x 4.19m). These particulars have been prepared under instruction from the seller and are intended as a general guide. All measurements are approximate and Trading Places have not carried out any form of survey and have not tested any of the equipment, appliances or services mentioned. Photographs may have been taken using a wide angled lens and are for general information; it cannot be inferred items shown are included in the sale. Prospective buyers must conduct their own enquiries and seek advice through their appointed legal representative and surveyor.
Mappa
APPARTAMENTI SIMILI
- Park Grove Rd., Leytonstone...
- € 541.260 (£ 485.000)
- Acacia Rd., Leytonstone, Lo...
- € 513.360 (£ 460.000)
- Newbury Court, Hermon Hill,...
- € 530.100 (£ 475.000)
- Grove Green Rd., London E11
- € 753.300 (£ 675.000)



