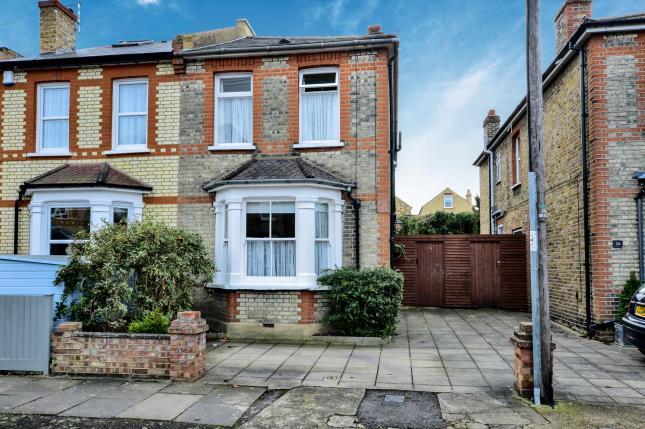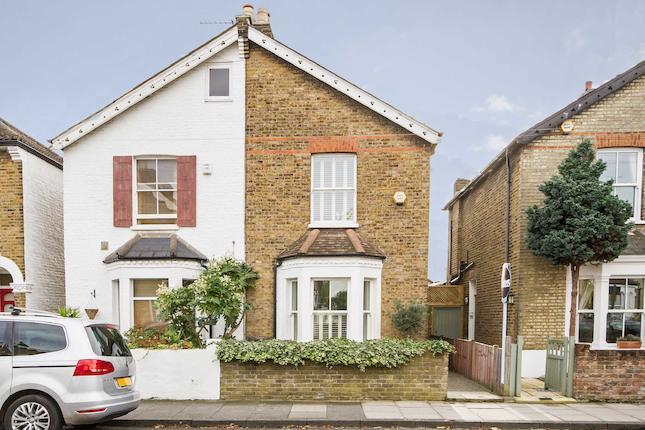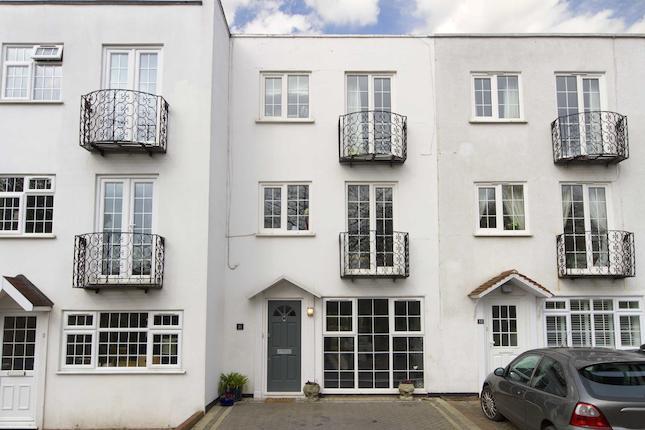- Prezzo:€ 1.004.344 (£ 899.950)
- Zona: Interland sud-ovest
- Indirizzo:Latchmere Lane, North Kingston KT2
- Camere da letto:5
- Bagni:2
Descrizione
A Five Bedroom Two Bathroom Double Fronted Semi Detached House. Dropped kerb to the rear left side accessing a Garage and off street parking directly accessing out into the road. Westerly facing rear plot with paved patio area, lawn and trellis arch with vine. Ground floor comprising hall, two separate receptions, study/music room, double aspect kitchen/diner and a bathroom. 1st floor of 4 double bedrooms, 5th single bedroom and bathroom. The property benefits from a gas central heating system with an updated boiler and double glazing throughout. Located in popular North Kingston within reach of excellent local schools, near to bus services to Richmond & Kingston and within reach of a nearby library, gp surgery, recreation ground and a parade of local shops including a Post Office. The property is also within a half mile of Ham Gate into Richmond Park. Double glazed entrance door into … entrance hall: Laminate flooring, radiator, door to cupboard, thermostat, double doors to rear into lobby with door to understair storage cupboard. Front reception room: Abt. 12'6 into bay x 12'5 (3.80m into bay x 3.79m) Double glazed leaded style curved bay window to front aspect with contoured radiator, laminate flooring, wall light fitments, open fireplace with tiled hearth and surround, coving. Rear reception room: Abt. 14'4 into bay x 11'5 (4.36m into bay x 3.49m) Rear bay with double glazed patio doors and windows to garden, radiator, laminate flooring, solid fuel burner with fireplace surround and tiled hearth, coving. Study/music room: Abt. 8'6 x 7'2 (2.58m x 2.18m) Double glazed leaded style window to front aspect, radiator, laminate flooring. Bathroom: Tiled walls, radiator, frosted double glazed window, pedestal wash hand basin, panel enclosed bath with shower mixer attachment over, cupboard housing updated boiler. Double aspect kitchen/diner: Abt. 14'10 x 8.5 (4.52m x 2.56m) Double glazed access door to side, double glazed windows to side and rear, fitted units at eye and base level, inset double bowl single drainer stainless steel sink unit, space for cooker with fitted convector hood over, spaces for washing machine, fridge and freezer, space for table and chairs, radiator. Staircase from hall to first floor landing: Balustrade, radiator, trap door to loft. Front right bedroom: Abt. 12.4 into bay x 11'7 (3.75m into bay x 3.53m) Double glazed leaded style bay window to front aspect with contoured radiator, laminate flooring, coving. Rear right bedroom: Abt. 14'4 into bay x 11'7 (4.36m into bay x 3.53m) Double glazed bay window to rear aspect, contoured radiator, laminate flooring, coving. Front left bedroom: Abt. 12'9 x 8.8 (3.89m x 2.63m) Double aspect room with double glazed windows to front and side aspects, radiator, laminate flooring. Rear left bedroom: Abt. 9'5 max x 8'7 (2.87m max x 2.61m) Double aspect room with double glazed windows to rear and side aspects, radiator, laminate flooring. Front centre bedroom: Abt 7'1 x 6'11 (2.17m x 2.12m) Double glazed leaded style window to front aspect, radiator, laminate flooring. Bathroom: Tiled walls, radiator, frosted double glazed window, pedestal wash hand basin, panel enclosed bath with shower mixer attachment over, airing cupboard. Outside: Front Castellated wall and wrought iron entrance gate to path with grassed area and borders to each side. Curved arch to side with gate to side access passage round to ... Rear Abt. 70' (21m) Paved patio area with outside tap to rear of house, trellis arch with vine over path to rear, main grassed area with borders. Rear hardstanding area about 5.5 metres square providing off street parking with access into ... Garage: With up and over door. Dropped kerb access out into the road. Ref: 1476 These particulars are provided as a general outline only for the guidance of intending buyers and do not constitute, or form any part of, an offer or contract. All descriptions, measurements, implications as to usage, references explicit or implied as to condition and permissions for use and occupation, are given in good faith, but prospective buyers must not rely on them as statements or representations of fact and must satisfy themselves by inspection or otherwise as to the correctness of each of them. Stated dimensions should not be relied upon for fitting floor coverings, appliances or furniture. None of the services, fittings, appliances, or heating or hot water installations, (if any), have been inspected or tested by Mervyn Smith & Co. And no warranty can be given as to their working condition
Planimetria

Mappa
APPARTAMENTI SIMILI
- Kingston Upon Thames, Surre...
- € 915.120 (£ 820.000)
- Canbury Park Rd., Kingston ...
- € 892.744 (£ 799.950)
- Alexandra Rd., Kingston Upo...
- € 920.700 (£ 825.000)
- Eaton Drive, Kingston Upon ...
- € 982.024 (£ 879.950)



