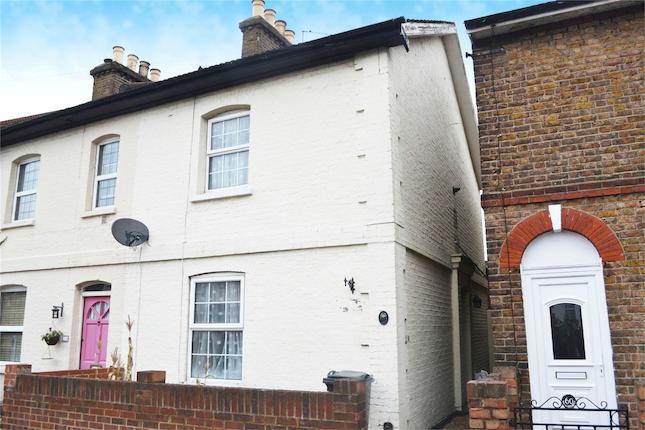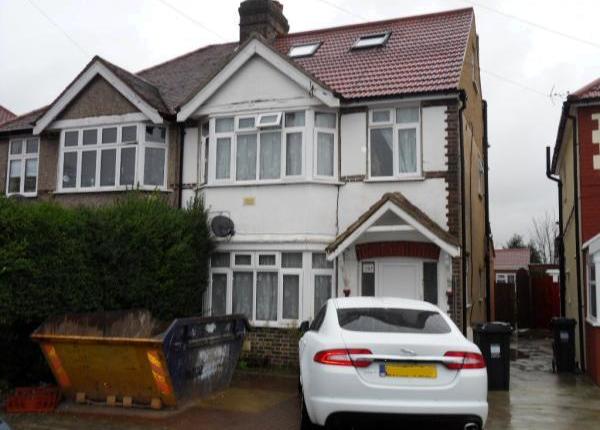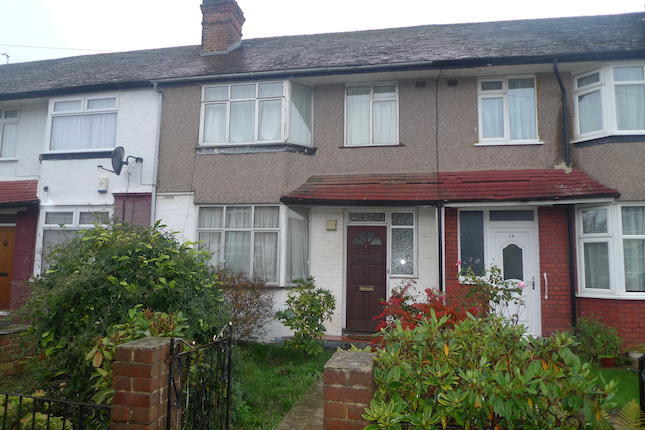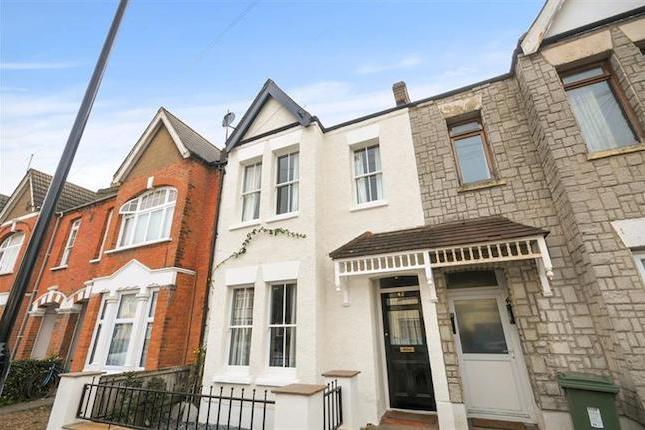- Prezzo:€ 546.784 (£ 489.950)
- Zona: Interland sud-ovest
- Indirizzo:Hibernia Road, Hounslow TW3
- Camere da letto:3
Descrizione
*open day on Saturday 20th February 2016 between 11:00AM - 12:00PM, viewings are strictly by appointment only!* Hunters hounslow are proud to be chosen as the vendors selling agent for this recently renovated three bedroom semi detached family home on a prestigious road in Hounslow. The property comprises of a front lounge with bay windows, second reception room used as the dining room, a fully fitted kitchen and modern family bathroom. Further benefits include a rear garden with side access, a driveway for up to 2 cars, on street parking, gas central heating and double glazing throughout. Hibernia Road is situated close to Hounslow Town Centre, Hounslow British Rail mainline train station & Hounslow Central tube station (Piccadilly Line). Also close to local amenities, reputed local schools such as Grove Road primary school and The Heathland school and plenty of bus transport links within a short walks distance. The property offers CCTV cameras installed externally and a good size garage with a electric up & over door, there is also the added bonus of having approximately 8ft of side space for a potential double storey extension, a spacious loft for a loft extension and has the capability of a rear ground floor extension - all extensions are subject to planning permissions (stpp). Viewings are highly recommended for this recently refurbished family home, call us on to book in your appointment! Entrance hall 4.72m (15' 6") x 1.73m (5' 8") Coving and textured ceiling, storage cupboard, power points, telephone point, stairs to first floor landing lounge 4.32m (14' 2") x 3.53m (11' 7") UPVC double glazed bay window to front aspect, coving and textured ceiling, double radiator, feature fireplace, power points, TV point, telephone point dining room 4.37m (14' 4") x 3.25m (10' 8") UPVC double glazed window french doors to rear garden, coving & textured ceiling, feature fireplace, double radiator, TV point, telephone point, power points kitchen 3.25m (10' 8") x 2.16m (7' 1") UPVC double glazed window to side aspect, coving & textured ceiling, laminated floor, double radiator, range of wall and base units with roll top work surfaces, tiled splash work, plumbed for washing machine, plumbed for dishwasher, sink and drainer unit, fridge/freezer, electric oven, electric hob, extractor hood, extractor fan, power points family bathroom 2.62m (8' 7") x 1.85m (6' 1") UPVC double glazed window to front & side aspect, textured ceilings, towel rail heater, tiled floor, three piece bathroom suite comprising of an panel enclosed bath with mixer taps with shower attachment, low flush wc, wash hand basin with vanity unit, fully tiled walls, loft access, extractor fan bedroom 1 4.32m (14' 2") x 3.45m (11' 4") UPVC double glazed window to front aspect, coving & textured ceiling, fitted wardrobes, double radiator, telephone point, TV point, power points bedroom 2 4.3m (14' 1")x3.22m (10' 7") UPVC double glazed window to rear aspect, coving & textured ceiling, fitted wardrobes, double radiator, telephone point, TV point, power points bedroom 3 3.45m (11' 4") x 2.13m (7' 0") UPVC double glazed window rear aspect, coving & textured ceilings, radiator, TV point, power points rear garden Extends to 10.25m (33' 8") max Mainly laid to lawn with plant and shrub borders, outside tap, outside lights, door to garage, side access (approx. 2.50m of space for double storey extension) Subject to Planning Permissions garage Up & over electric door, flat roof, power & lighting parking Driveway for two cars + garage
Mappa
APPARTAMENTI SIMILI
- Station Rd., Hounslow TW3
- € 424.024 (£ 379.950)
- Bulstrode Av., Hounslow TW3
- € 613.744 (£ 549.950)
- Southland Way, Hounslow TW3
- € 446.344 (£ 399.950)
- Argyle Av., Hounslow TW3
- € 530.100 (£ 475.000)



