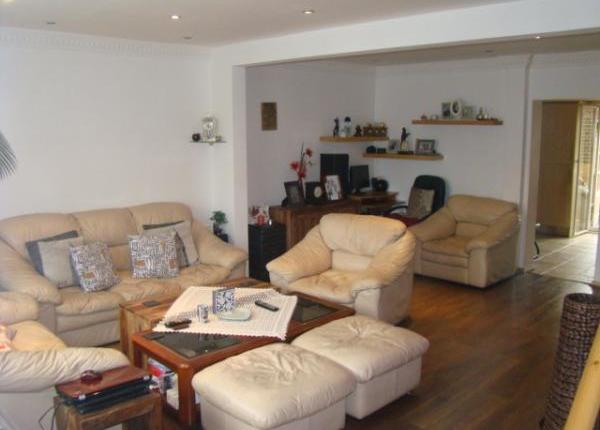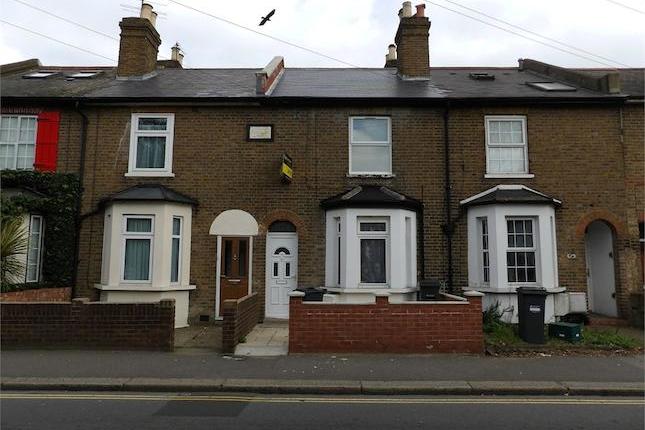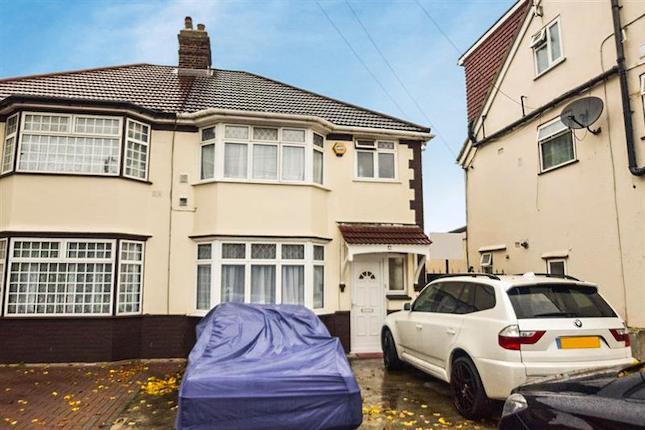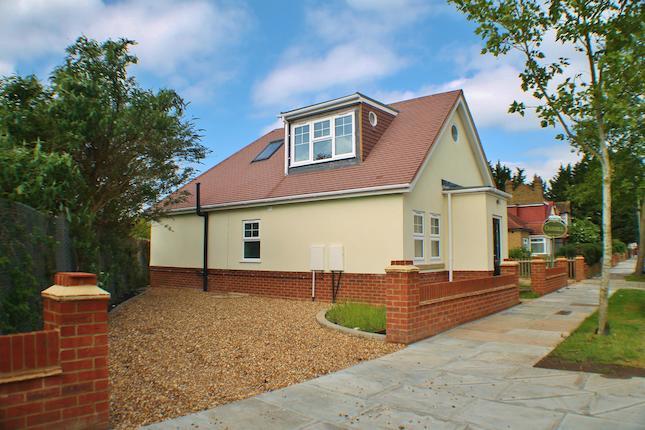- Prezzo:€ 479.824 (£ 429.950)
- Zona: Interland sud-ovest
- Indirizzo:Ferndale Avenue, Hounslow TW4
- Camere da letto:3
Descrizione
Hunters hounslow are delighted to offer to the market this extended three/four bedroom semi-detached property for sale within walking distance to Hounslow West. The property offers a spacious front reception room, through lounge, dining area, fully-fitted kitchen and a downstairs shower room/wc. To the first floor the property consists of 2 double bedrooms (with potential for a 4th double downstairs bedroom), 1 single bedroom, a large modern family shower room and loft access for a potential 5th bedroom (loft extension subject to planning permissions). Further benefits of the property include a utility room, study room, large rear extension, gas central heating, rear garden, scope for further extensions (stpp), side access via side road and a driveway for 1 car. There is no shortage of transport options from local bus routes, road links such as the M4/M25 to being less than a 3-5 minute walk to several local amenities of Hounslow West & the Underground Tube Station (Piccadilly Line), this property is a must see! Viewings are highly recommended for any buyer looking for a larger than average property with potential to become a beautiful family home - No Forward Chain! Entrance hall Laminated laid wood style floor, storage cupboard, single heater, stairs to first floor landing. Lounge/ dining room UPVC double glazed window to front aspect, coving and textured ceiling, double radiator, power points, TV point, telephone point. Kitchen Double glazed window to side aspect, laminated laid wood style floor, double radiator, range of wall and base units with roll top work surfaces, tiled splash back, sink and drainer unit, integrated fridge, gas oven, gas hob, extractor fan, extractor hood, power points. Downstairs bathroom UPVC double glazed window to rear aspect, tiled floor, fully tiled walls, 3 piece bathroom suite comprising of; panel enclosed bath with mixer taps and shower attachment, low flush WC, wash hand basin with pedestal. Downstairs WC UPVC double glazed window to side aspect, storage heater, 3 piece shower room suite comprising of; panel enclosed shower cubicle with mixer taps and shower attachment, low flush WC, wash basin with pedestal. First floor landing Double glazed window to side aspect, coving and textured ceiling, radiator, loft access. Bedroom one UPVC double glazed window to front aspect, coving and textured ceilings, double radiator, telephone point, TV point, power points. Bedroom two Double glazed window to rear aspect, coving and textured ceilings, double radiator, power points. Bedroom three UPVC double glazed window to front aspect, coving and textured ceilings. Potential bedroom four UPVC double glazed window to rear aspect, coving and textured ceilings, double radiator, power points. Utility room UPVC double glazed window to side aspect, single radiator, power points. Upstairs bathroom Double glazed window to rear aspect, single radiator, laminated laid wood style floor, fully tiled walls, 3 piece bathroom suite comprising of; panel enclosed bath with mixer taps and shower attachment, low flush WC, wash hand basin with pedestal. Extension UPVC double glazed window to rear aspect, single radiator, tiled flooring, power points, gas hob, gas oven, integrated washing machine. Rear garden Mainly laid to lawn, patio area, rear and side entrance.
Planimetria

Mappa
APPARTAMENTI SIMILI
- Martindale Rd., Hounslow TW4
- € 474.300 (£ 425.000)
- Wellington Rd. North, Houns...
- € 429.654 (£ 384.995)
- Cardington Square, Hounslow...
- € 535.624 (£ 479.950)
- Conway Rd., Whitton TW4
- € 446.344 (£ 399.950)



