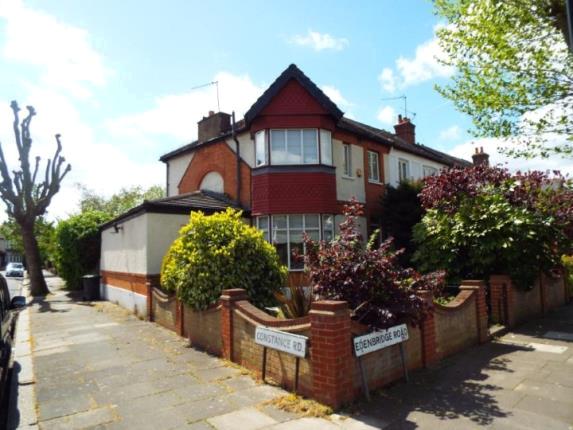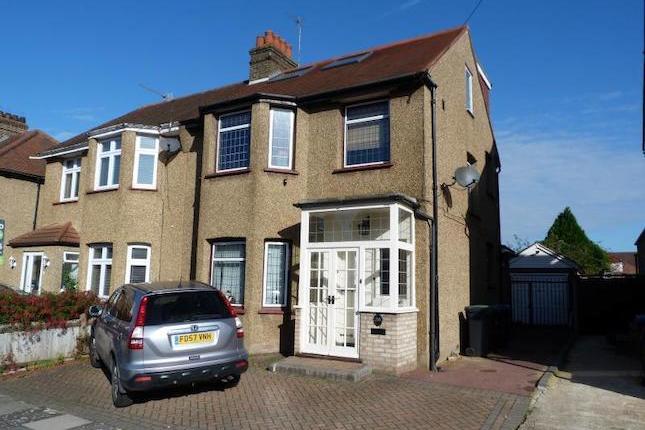- Prezzo:€ 613.800 (£ 550.000)
- Zona: Interland nord-ovest
- Indirizzo:Willow Road, Enfield, Greater London EN1
- Camere da letto:4
Descrizione
Lanes are delighted to offer this extended four bedroom end of terrace house on the ever popular 'Willow Estate' close to Enfield Town Centre. The property benefits from four well-proportioned bedrooms, extended kitchen/diner, through lounge, utility room and off-street parking. The property is offered with no onward chain and viewings are highly advised. Porch Door to front aspect. Hallway Stairs to first floor landing, radiator, laminate flooring, two under stair storage cupboards, ceiling rose, coving to ceiling, doors to lounge, dining room and utility room. Lounge 13' 9" x 12' 11" (4.19m x 3.94m) Double glazed window to front aspect, radiator, fireplace with surround, television point, telephone point, coving to ceiling, ceiling rose, laminate flooring, opening to dining room. Dining Room 11' 6" x 10' 6" (3.51m x 3.20m) Radiator, coving to ceiling, ceiling rose, laminate flooring, open to kitchen. Kitchen 10' 8" x 8' 6" (3.25m x 2.59m) Units at base and eye level, integrated gas hob and double oven with extractor fan over, space for fridge/freezer, plumbed for dishwasher, coving to ceiling, ceiling rose, part tiled walls, tiled flooring, uPVC double glazed door to rear aspect, uPVC double glazed window to rear aspect. Utility Room 7' 6" x 6' 9" (2.29m x 2.06m) uPVC double glazed door and window to rear aspect, eye and base level units, cupboard housing combination boiler, plumbed for washing machine and tumble dryer, part tiled walls, tiled flooring. First Floor Landing uPVC double glazed frosted window to side aspect, doors to bathroom and all bedrooms, stairs to second floor landing. Bedroom Two 12' 6" x 9' 6" (3.81m x 2.90m) (to wardrobes) uPVC double glazed window to front aspect, radiator, fitted wardrobes, part coved ceiling. Bedroom Three 10' 9" x 9' 8" (3.28m x 2.95m) (to wardrobes) uPVC double glazed window to rear aspect, radiator, fitted wardrobes, part coved ceiling. Bedroom Four 7' 10" x 7' (2.39m x 2.13m) uPVC double glazed window to front aspect, radiator. Bathroom Panelled bath with mixer tap and shower attachment, low flush wc, pedestal wash hand basin, tiled walls and flooring, radiator, coving to ceiling, uPVC double glazed frosted window to rear aspect. Second Floor Bedroom One 16' 10" x 10' 10" (5.13m x 3.30m) Two Velux windows to rear aspect, radiator, fitted wardrobes, three eaves storage cupboards. Rear Garden Laid to lawn with shrub borders, shed to rear. Front Garden Shrub borders, side access gate, drive providing off-street parking. Reference SR4398/ldp/nm/DR4044454
Planimetria

Mappa
APPARTAMENTI SIMILI
- Edenbridge Rd., Enfield EN1
- € 742.140 (£ 665.000)
- Graeme Rd., Enfield EN1
- € 652.860 (£ 585.000)
- Inverness Av., Enfield EN1
- € 530.100 (£ 475.000)
- Kimberley Gardens, Enfield EN1
- € 546.834 (£ 489.995)



