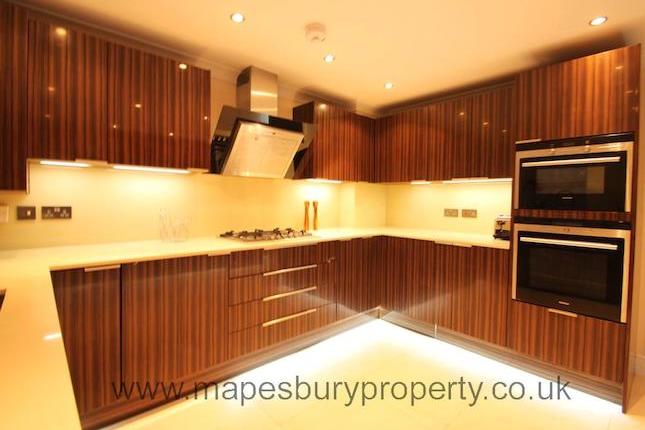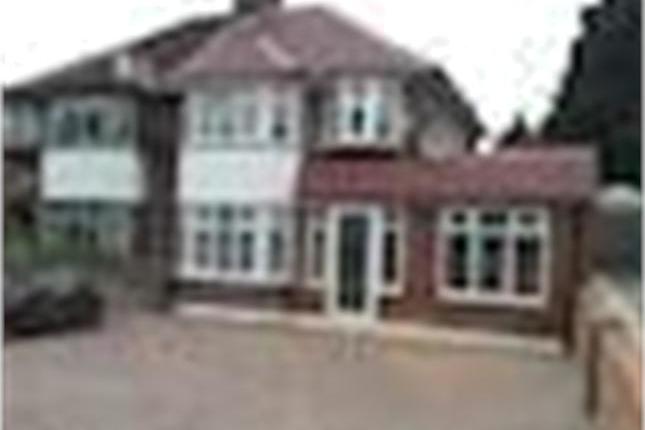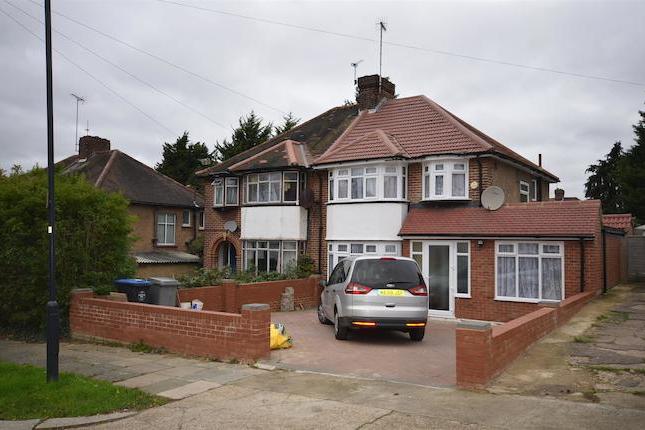- Prezzo:€ 892.744 (£ 799.950)
- Zona: Interland nord-ovest
- Indirizzo:The Avenue, Wembley HA9
- Camere da letto:4
Descrizione
*an extremely attractive four bedroom detached family home boasting A 28ft garage approached via own drive* We are delighted to have been appointed by our Vendors to bring to the market this well presented four bedroom detached property located in Wembley Park and within walking distance to the tube, shops and the new French International Lycee. The property benefits from a guest cloakroom, two reception rooms, a modern fitted bathroom and a beautiful rear garden. The extended garage to the side offers further development potential subject to the usual planning consent being obtained. An early viewing is strongly advised. Ground floor Entrance Open porch, hardwood front door leading to inner hallway, side aspect frosted double glazed window, built in cupboard and shelves, under stairs storage housing meter, radiator. Cloakroom Side aspect frosted double glazed window, low level W.C, wash hand basin with under cupboard, chrome heated towel rail, tiled walls and floor. Reception 1 15' 8" x 15' 4" (4.78m x 4.67m) Front aspect double glazed window, coving, wall lighting, radiator. Reception 2 12' 9" x 9' 1" (3.89m x 2.77m) Rear aspect double glazed patio door to garden, coving, wall lighting, radiator. Kitchen 12' 9" x 9' 1" (3.89m x 2.77m) Rear aspect double glazed window, side aspect double glazed door to garden, fitted kitchen comprising a range of eye and base level units, stainless steel twin sink unit with mixer tap, stainless steel Neff oven, hob and extractor, space for fridge freezer, plumbed for washing machine and dishwasher, cupboard housing wall mounted boiler, radiator, tiled walls and floor. First floor Landing Side aspect frosted double glazed window, built in airing cupboard, access to loft. Bedroom 1 13' 2" x 13' 2" (4.01m x 4.01m) Front aspect double glazed window, coving, radiator. Bedroom 2 13' 10" x 8' 10" (4.22m x 2.69m) Two rear aspect double glazed windows, built in cupboard, radiator. Bedroom 3 10' 4" x 10' (3.15m x 3.05m) Front aspect double glazed window, radiator. Bedroom 4 8' 9" x 7' 7" (2.67m x 2.31m) Rear aspect double glazed window, built in cupboard, radiator. Bathroom Side aspect frosted double glazed window, panel enclosed bath with fitted chrome over bath shower, wash hand basin with shelves and cupboards, low level W.C with hidden cistern, two chrome heated towel rails, feature spotlights, tiled walls and floor. Front Garden A laid lawn area with flower beds and a fitted sprinkler system. Paving provides off street parking leading to the garage. Garden Paved patio area, steps leading to laid lawn, second patio area to rear, mature boarders, flower beds and shrubs, small trees, door to side aspect garage. Garage An extended 28ft garage approached via own driveway with power, light and up & over door.
Mappa
APPARTAMENTI SIMILI
- Chamberlayne Av., Wembley HA9
- € 781.200 (£ 700.000)
- Wykeham Hill, Wembley, Midd...
- € 864.900 (£ 775.000)
- Wembley Hill Rd., Wembley HA9
- € 820.260 (£ 735.000)
- Wykeham Hill, Wembley, Midd...
- € 803.520 (£ 720.000)



