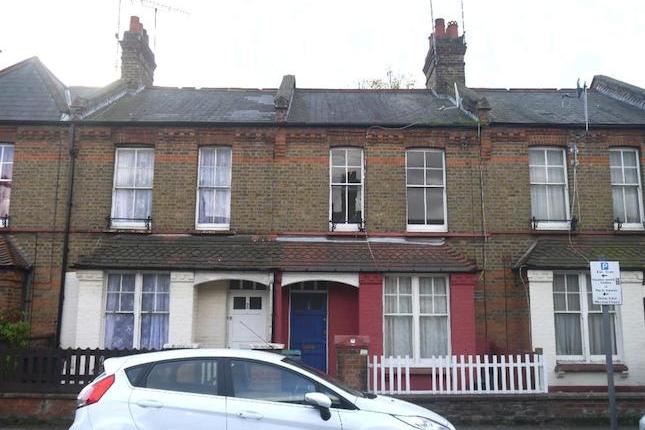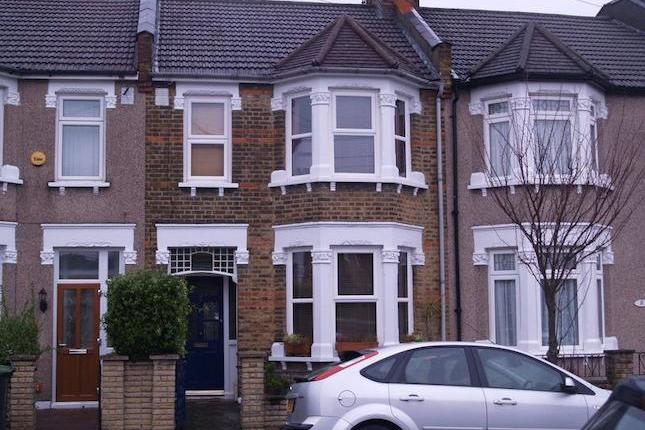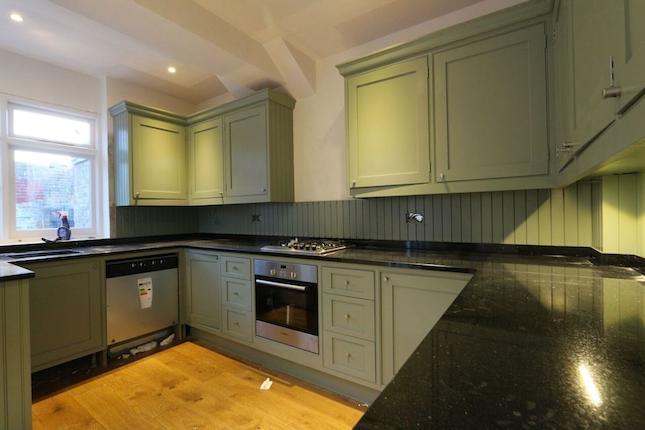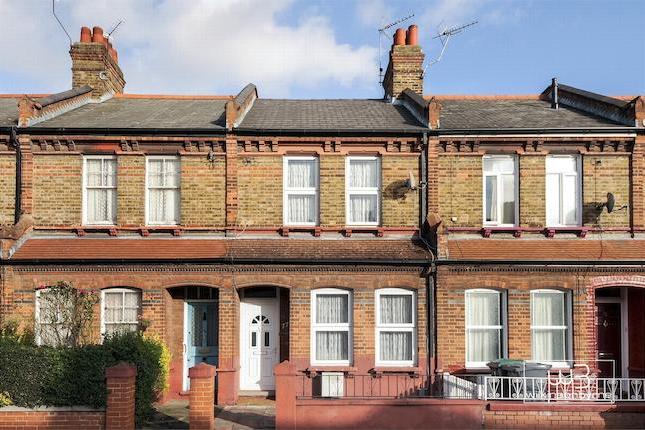- Prezzo:€ 641.700 (£ 575.000)
- Zona: Centro nord-ovest
- Indirizzo:Crescent Road, Alexandra Park, London N22
- Camere da letto:2
Descrizione
Located within moments walk from Alexandra Park, Palace and its main line station is a beautifully presented two bedroom ground floor purpose built Edwardian flat which benefits from its own private entrance and direct access to own private garden. This fine flat boasts a stunning contemporary bathroom suite, a fantastic eat-in kitchen/diner and many original period features throughout. Situated within moments’ walk of Alexandra Park, Palace and its main line station providing easy access to the City (Moorgate and Old Street); also close at hand is Bounds Green tube station (Piccadilly Line). Hallway Two under stairs storage cupboards, fitted book case with storage unit under, dado rail, additional storage cupboard, stripped and polished floorboards. Reception Room 13’9 x 11’2 (4.2m x 3.4m). Gas coal effect period fireplace with surround, tiled hearth, stripped and polished floorboards, fitted shelves and cupboards in alcoves, picture rail, coving, ceiling rose. Bedroom 1 12’9 x 11’3 (3.9m x 3.4m). Bedroom 2 10’1 x 7’11 (3.1m x 2.4m). Stripped and polished floorboards. Bathroom Bette bath with folding shower screen, pillar mounted mixer tap/shower attachment and fixed overhead shower, low level wc, base cupboard incorporating wash hand basin and mixer tap, partly tiled walls, heated towel rail, exposed and painted floorboards.. Kitchen/Diner 14’11 x 10’1 (4.5m x 3.1m). Fitted wall and base units, stainless steel sink and drainer unit, stainless steel gas hob, stainless steel built in under oven, plumbing for washing machine and dishwasher, tiled flooring, cupboard housing gas central heating boiler, door to garden. Garden Decking to paved area with some shrubs and borders, extending to side return of property, outside cold water tap, outside lighting.
Planimetria

Mappa
APPARTAMENTI SIMILI
- Pelham Rd., Wood Green, Lon...
- € 574.734 (£ 514.995)
- Sandford Av., London N22
- € 546.834 (£ 489.995)
- Crawley Rd., Turnpike Lane N22
- € 697.500 (£ 625.000)
- Westbeech Rd., London N22
- € 530.100 (£ 475.000)



