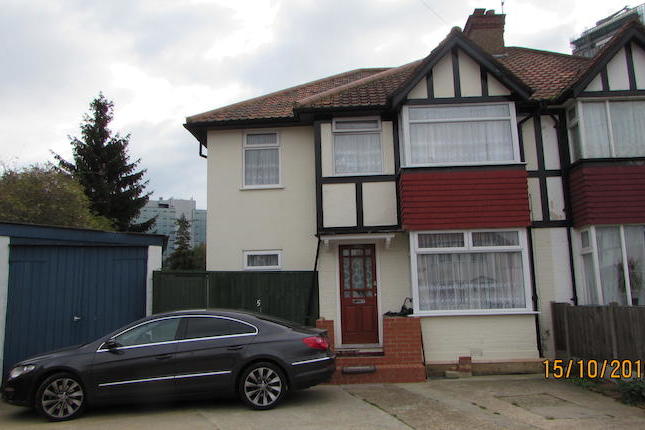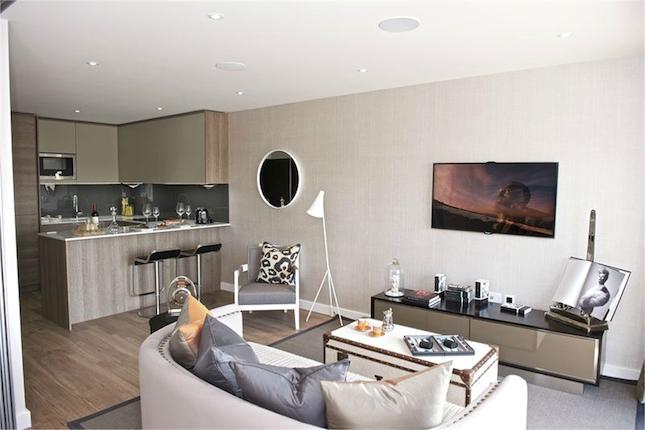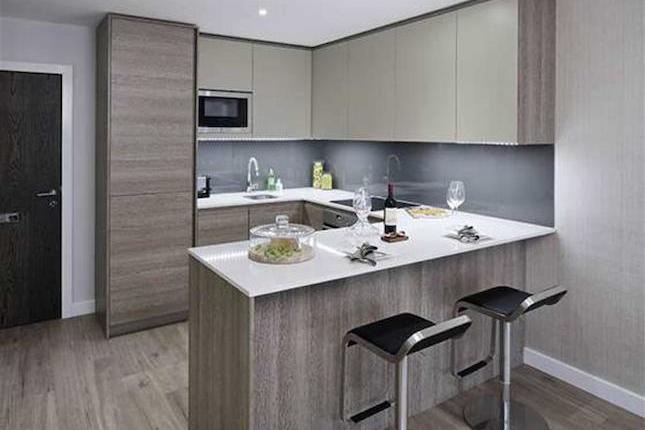- Prezzo:€ 697.500 (£ 625.000)
- Zona: Interland nord-ovest
- Indirizzo:Valley Drive, Kingsbury NW9
- Camere da letto:3
Descrizione
A well-presented semi-detached family home located on the sought-after 'Valley Drive' Estate and within 400 metres of Kingsbury High Road for multiple shopping and transport facilities and also backing 'Fryent Country Park'. This three bedroom property benefits from an 'L' shaped kitchen/diner, shower room, utility room, garden to rear and parking facilities and is offered for sale chain-free. Entrance Hall Ground Floor Shower Room Through Lounge - 28'8 into bay x 12'6(8.7m into bay x 3.8m ) l-Shaped Kitchen/Diner - 14'6 x 11'2 plus 5'9 x 3'9(4.4m x 3.4m plus 1.8m x 1.1m ) Utility Room - 7'2 x 6'4(2.2m x 1.9m ) Landing Bedroom One - 15'9 x 10'10(4.8m x 3.3m ) Bedroom Two - 12'10 x 10'6(3.9m x 3.2m ) Bedroom Three - 7'10 x 6'11(2.4m x 2.1m ) Bathroom Front Garden Rear Garden - 62'0 x 27'0(18.9m x 8.2m )
Planimetria

Mappa
APPARTAMENTI SIMILI
- Portman Gardens, Colindale NW9
- € 669.600 (£ 600.000)
- Aerodrome Rd., London NW9
- € 569.104 (£ 509.950)
- Wood Lane, London NW9
- € 725.400 (£ 650.000)
- Constantine House, Colindal...
- € 556.884 (£ 499.000)



