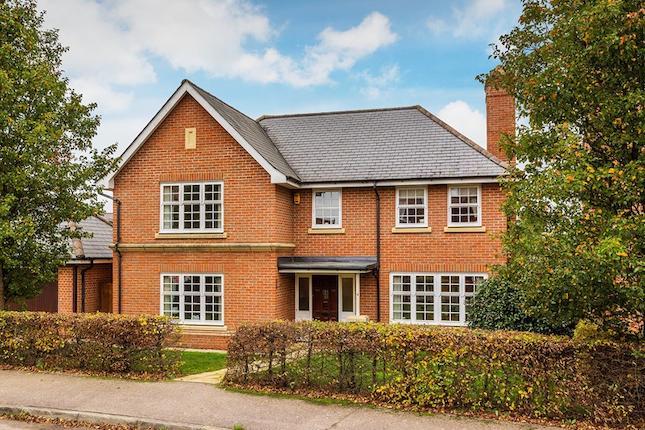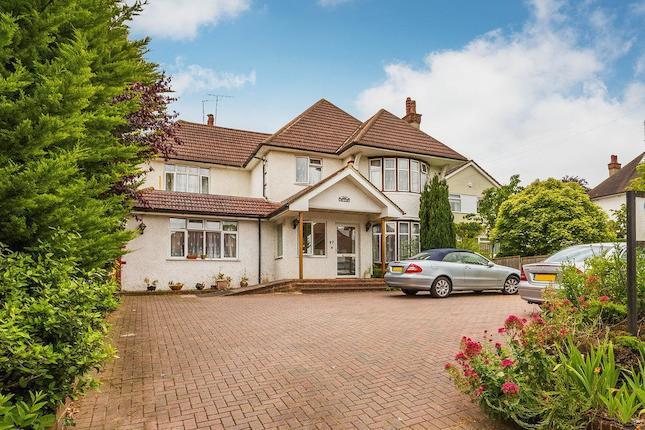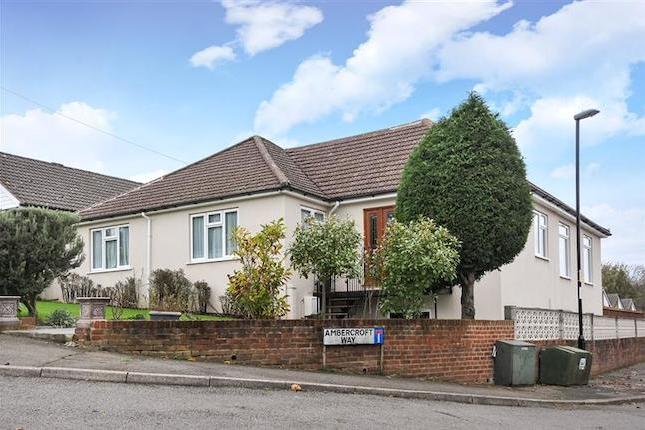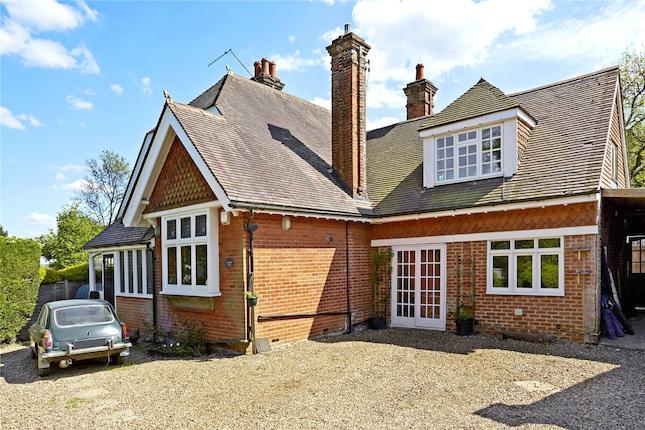- Prezzo:€ 892.800 (£ 800.000)
- Zona: Interland sud-est
- Indirizzo:Tugwood Close, Coulsdon, Surrey CR5
- Camere da letto:5
Descrizione
Located in the highly sought-after residential cul de sac in Netherne Village with panoramic views over the green spaces of the ‘Happy Valley’ fields, is this beautifully presented five/six bedroom detached family home. Offering a wealth of flexible living accommodation the ground floor briefly comprises study room, cloakroom WC, dining room, 11ft x 18ft reception room with doors leading to conservatory, utility room and a spacious kitchen/breakfast room with granite worktops and full range of fitted units/appliances. Upstairs boasts a part-tiled 4-piece family bathroom room with walk-in shower, five double bedrooms all offering fitted wardrobes/cupboards – the two biggest bedrooms boast their own en-suite shower rooms and there is also a further room currently being used as a library but could be bedroom six/nursery. Additional benefits include integral double garage, private rear garden, off street parking, surround-sound system, alarm, gas central heating and double glazing. Set in the heart of Netherne Village with its full use of local amenities such as gym, swimming pool, tennis club and village shops, this property offers a superb mix of modern living with rural settings. Entrance Hall Double glazed window, radiator, telephone point, coved ceiling, staircase with cupboard under, power points. Cloakroom Double glazed window, low level WC, hand basin, part tiling to walls, radiator. Office - 11'6 x 7'10(3.51m x 2.39m) Double glazed window, radiator, coved ceiling, television point, power points, book case. Reception Room - 18'8 x 11'6(5.69m x 3.51m) Dual aspect double glazed window, radiator, coved ceiling, gas fireplace, television point, telephone point, power points, speakers, patio doors to conservatory. Conservatory - 11'6 x 11'2(3.51m x 3.40m) Half glazed, double glazed windows, electric heater, tiled flooring, sun blinds, power points, doors to rear garden. Dining Room - 15'9 x 10'2(4.80m x 3.10m) Double glazed window, radiator, coved ceiling, power points, patio doors to conservatory. Kitchen/Breakfast Room - 16'8 x 16'0(5.08m x 4.88m) Double glazed window, part tiling to walls, single drainer, twin bowl, inset sink unit with cupboards and drawers under, range of fitted base units, cupboards and drawers, range of fitted wall units, granite worktops, plumbing for dishwasher, inset gas hob, cooker hood, fitted electric oven, fitted fridge/freezer, cooker point, television point, telephone point, power points, radiator, tiled flooring, door to rear garden. Utility Room - 12'2 x 5'10(3.71m x 1.78m) Double glazed window, range of wall and base units, single drainer, single bowl, inset sink unit, plumbing for washing machine and dishwasher, laminate worktops, power points, gas boiler, tiled flooring, door to garage. Landing Radiator, airing cupboard, power points, loft access. Bedroom One - 15'1 x 14'5(4.60m x 4.39m) Double glazed window, range of fitted wardrobes and cupboards, radiator, telephone point, power points, speakers, door to en-suite. En-suite Double glazed window, walk-in shower cubicle, hand basin, low level WC, part tiled walls, radiator, shaver point. Bedroom Two - 12'6 x 10'10(3.81m x 3.30m) Double glazed window, range of fitted wardrobes and cupboards, radiator, television point, telephone point, power points, speakers, door to en-suite. En-suite Double glazed window, walk-in shower cubicle, hand basin, low level WC, part tiled walls, radiator, shaver point. Bedroom Three - 14'1 x 11'2(4.29m x 3.40m) Double glazed window, range of fitted wardrobes and cupboards, radiator, television point, telephone point, power points. Bedroom Four - 12'2 x 8'10(3.71m x 2.69m) Double glazed window, range of fitted wardrobes and cupboards, radiator, power points. Bedroom Five - 9'6 x 8'10(2.90m x 2.69m) Double glazed window, range of fitted wardrobes and cupboards, radiator, power points. Bedroom Six/Library - 9'2 x 6'7(2.79m x 2.01m) Double glazed window, telephone point, power points, fitted book case. Bathroom Double glazed window, panelled bath, walk-in shower cubicle, pedestal hand basin, low level WC, part tiled walls, radiator, shaver point, extractor fan. Rear Garden - 40'0 x 47'0(12.19m x 14.33m) Walls, hedges and fences to side and rear, laid to lawn, patio area, flower beds and borders, gated side access, external tap, external light, shed. Garage - 17'1 x 14'9(5.21m x 4.50m) Double, own drive, electric up and over door, gas and electricity meters, light points, power points.
Mappa
APPARTAMENTI SIMILI
- Cayton Rd., Coulsdon CR5
- € 864.900 (£ 775.000)
- Woodcote Grove Rd., Coulsdo...
- € 970.920 (£ 870.000)
- Keston Av., Old Coulsdon CR5
- € 781.200 (£ 700.000)
- Hazelwood Lane, Chipstead, ...
- € 809.100 (£ 725.000)



