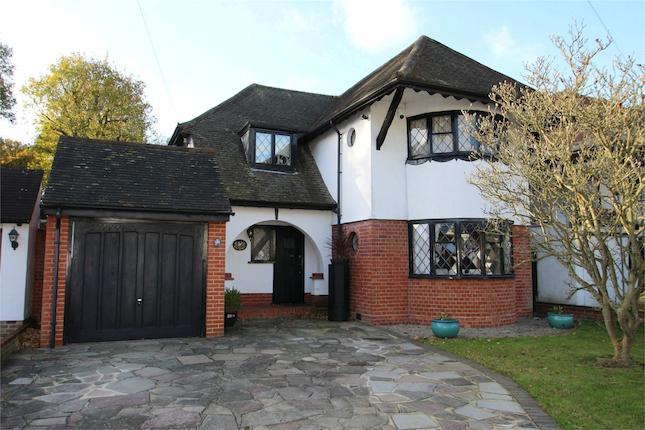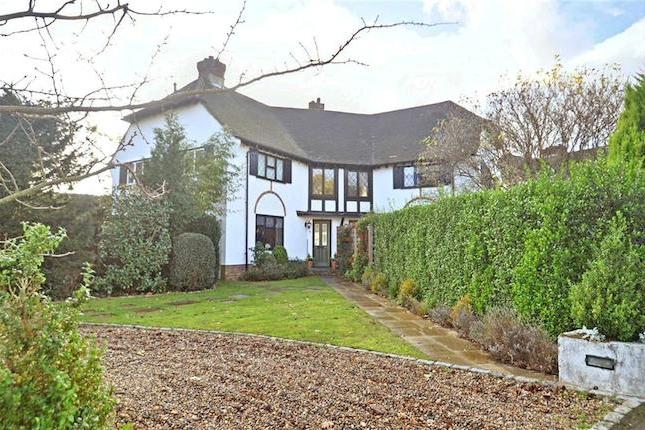- Prezzo:€ 976.500 (£ 875.000)
- Zona: Interland sud-est
- Indirizzo:West Way, Petts Wood, Orpington, Kent BR5
- Camere da letto:5
Descrizione
Key features: Extended Semi-DetachedBathroom & Shower RoomFive Bedrooms 1st FloorDouble Integral GarageTwo Reception RoomsParking For Four CarsSociable Dining KitchenPerfect For Mainline Ground Floor Entrance Porch Covered porch with brick arch and porch light. Storage cupboard. Entrance Hall 10' 6" x 10' 0"(3.20m x 3.06m) Double glazed entrance door, travertine flooring, vertical radiator, built-in coat room providing access to the integral garage. Cloakroom Low level WC, hand basin, chrome heated towel rail, travertine flooring and walls. Lounge 14' 6" x 12' 9" (4.43m x 3.88m) (into bay window and alcove) Double glazed French doors and windows to rear overlooking the patio and garden, feature fireplace surround with gas coal fire, radiator, wall opening to dining/sitting room. Dining Room 16' 5" x 11' 0" (5.00m x 3.33m) (into bay window and alcove) Double glazed bay window to front with bespoke storm shutters, radiator. Breakfasting Kitchen/Sitting Room 21' 0" x 19' 0" (6.41m x 5.76m) Range of Crown Imperial fitted wall and base units with granite work surfaces, integrated Neff oven, separate microwave oven, Neff induction hob, stainless steel extractor chimney, American fridge/freezer plumbed for water (negotiable), pelmet lighting. Central island with granite work surface offering inset sink with fluted drainer, integrated washing machine and dishwasher, wine chiller, open plan to TV sitting/breakfasting area, recessed ceiling spot lighting, travertine flooring. Sitting/Breakfast Area Double glazed French doors and bay window to rear, double glazed window to side, two radiators, TV and and sky point for wall mounted TV (negotiable), two double glazed atrium skylight windows, recessed ceiling lighting, travertine flooring. First Floor Landing Double glazed window to front with bespoke storm shutters, access to loft via ladder, recessed ceiling lighting. Bedroom One 14' 6" x 13' 5" (4.43m x 4.10m) (into bay window and wardrobe) Double glazed bay window to rear, fitted wardrobes, radiator. Bedroom Two 12' 10" x 10' 10" (3.90m x 3.30m) Double glazed dormer window to front, radiator, fitted wardrobes, recessed ceiling lighting, door to en-suite shower room. En-Suite Shower Room Double glazed window to side, low level WC, hand basin, tiled shower cubicle with built-in shower controls, travetine flooring, recessed ceiling lighting, extractor fan, door from Bedroom Four. Bedroom Three 14' 7" x 11' 0" (4.44m x 3.32m) Double glazed bay window to front, radiator, wood flooring Bedroom Four 10' 10" x 8' 7" (3.29m x 2.61m) Double glazed window to rear, radiator, recessed ceiling lighting, door from shared en-suite. Bedroom Five 9' 5" x 7' 5" (2.88m x 2.26m) Double glazed window to rear, radiator. Family Bathroom Double glazed dormer window to front, white suite comprising bath, hand basin, separate shower cubicle with built-in shower, chrome heated towel rail, travetine walls, Amtico flooring, recessed ceiling lighting, extractor fan. Separate WC Low level WC, hand basin, travetine flooring, storage cabinet, recessed ceiling lighting. Outside Garage 14' 5" x 12' 10" (4.39m x 3.91m) Double integral garage with electric up and over door, wall mounted central heating boiler, pressurised hot water cylinder. Garden Limestone patio leading to lawn area, established shrubs and trees. Large outbuilding/games room. Outbuilding/Games Room 22' 3" x 11' 6" (6.78m x 3.50m) Timber built outbuilding with power and lighting, insulation, cable point, single glazed windows, recessed ceiling lighting, own circuit breaker and alarm. Frontage A wide frontage with paved areas for parking. Established shrubs and trees. Walled boundary, off road parking for three/four cars.
Mappa
APPARTAMENTI SIMILI
- Little Thrift, Petts Wood, ...
- € 1.060.200 (£ 950.000)
- Great Thrift, Petts Wood, O...
- € 864.900 (£ 775.000)

