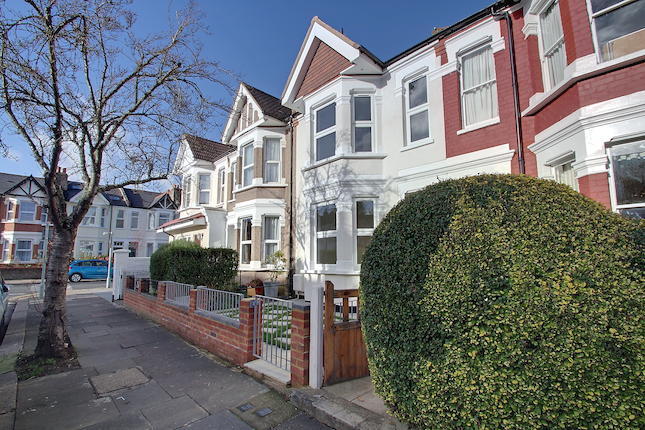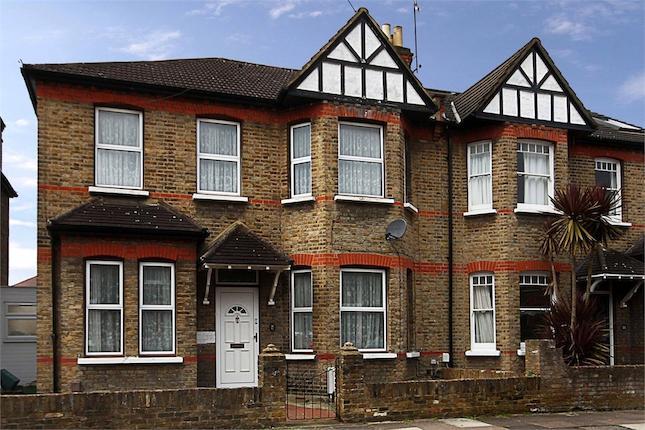- Prezzo:€ 1.199.700 (£ 1.075.000)
- Zona: Interland sud-ovest
- Indirizzo:Kingsdown Avenue, London W13
- Camere da letto:5
Descrizione
Key features: South Facing GardenClose to Northfields TubeOpen Plan Kitchen/DinerLarge Reception with Feature FireplaceFive BedroomsClose to Walpole and Lammas Parks This handsome five bedroom Edwardian house has been sensitively transformed to create a wonderful home with a sophisticated kitchen/diner opening onto a fantastic south facing garden. In one of Northfields’ most coveted roads within walking distance of schools and shops, this substantial house is also just down the road from Walpole and Lammas parks. Main Description Gleaming wooden floors and high ceilings with period details welcome you into this large house. The living room is to your right. Ornate coving lines the ceiling high above your head and there is a handsome fireplace in the centre providing the main focal point. There are nicely fitted shelves and a cupboard to the right side of the chimney and a gracious angled bay window brings plenty of light into the room. At the end of the hall you step into the kitchen/ diner. It’s elegant and has a lovely view out to the sunny south facing garden through French doors. As you walk through, the kitchen is arranged along two walls on the far side. It feels open and is filled with light due to the southern orientation. Smart ivory cabinets are contrasted by blue worktops. There’s a handy cloak, utility and WC at the rear with a further door leading out to the garden. Ahead is the private dining space leading to the lawn. On the first floor landing is a large light filled bathroom, with a white suite including walk in shower, white tiles and a black and white tiled floor. Either side are two double bedrooms looking out on the garden and the quiet street respectively. They’re generous in proportion, with lovely wooden floors and bright walls. Opposite is the single bedroom which is currently arranged as a home office but would make an excellent kid’s bedroom or nursery. A few steps up on the second floor you’ll find two further bedrooms each with plenty of room for storage and there’s a spacious shower room servicing both. On the first floor landing is a large light filled bathroom, with a white suite including walk in shower, white tiles and a black and white tiled floor. Either side are two double bedrooms looking out on the garden and the quiet street respectively. They’re generous in proportion, with lovely wooden floors and bright walls. Opposite is the single bedroom which is currently arranged as a home office but would make an excellent kids bedroom or nursery. A few steps up on the second floor you'll find two further bedrooms each with plenty of room for storage and there's a spacious shower room servicing both.
Mappa
APPARTAMENTI SIMILI
- Regina Terrace, Ealing W13
- € 1.116.000 (£ 1.000.000)
- Kingsley Av., London W13
- € 1.060.200 (£ 950.000)
- Highview Rd., Ealing, Londo...
- € 1.171.800 (£ 1.050.000)


