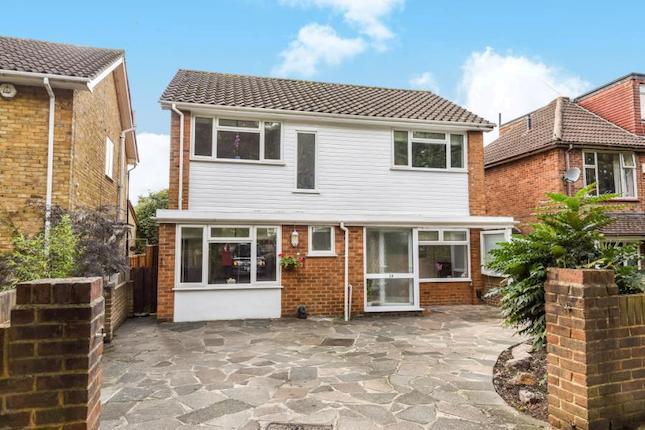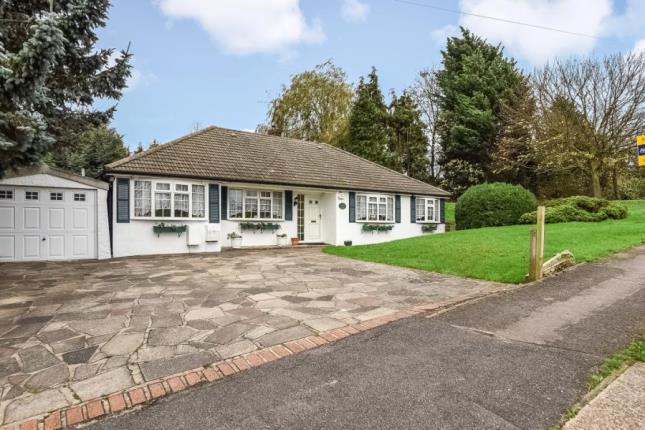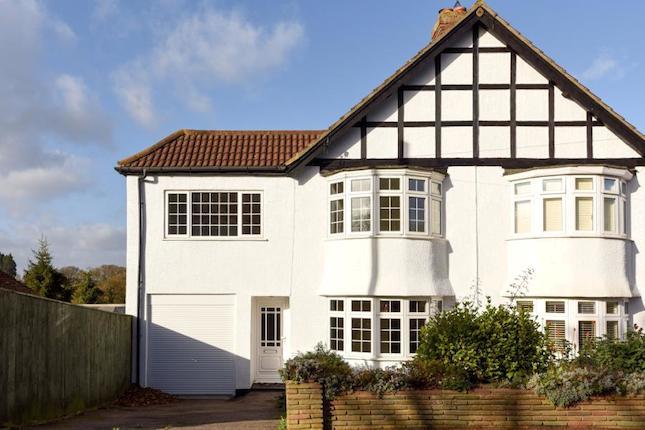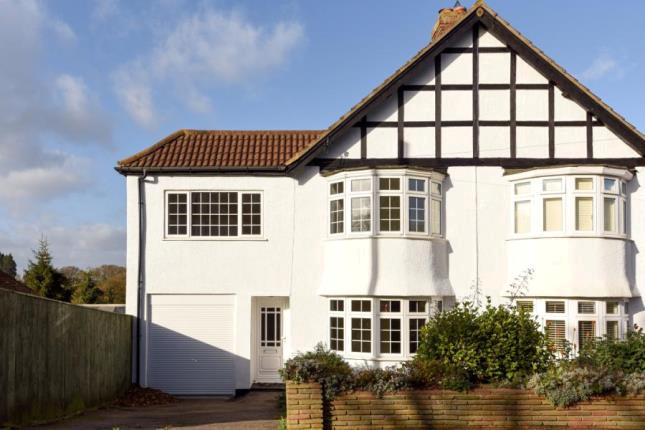- Prezzo:€ 714.240 (£ 640.000)
- Zona: Interland sud-est
- Indirizzo:Chessington Way, West Wickham BR4
- Camere da letto:4
Descrizione
Four bedrooms, one en-suite, family bathroom semi detached house, constructed in approximately 1930 and features two reception rooms. 45 Ft rear garden, side access gate to garden leading to single detached garage currently used as storage. Patio area leading to lawn. Four bedrooms Two reception rooms Kitchen/diner En-suite shower room Family bathroom Off street parking to front Detached garage Gas central heating Porch x . UPVC French double glazed door, opening onto the driveway. Double glazed uPVC window facing the front. Entrance Hall x . UPVC double glazed door. Radiator, engineered wood flooring, painted plaster ceiling, spotlights. Cloakroom x . Tiled flooring, boiler, part tiled walls. Low level WC, wash hand basin, extractor fan. Living Room10'9" x 16'1" (3.28m x 4.9m). Bi-fold single glazed door. Double glazed uPVC window facing the front. Radiator and gas fire, engineered wood flooring, chimney breast, painted plaster ceiling, spotlights. Kitchen17'7" x 11'4" (5.36m x 3.45m). UPVC bi-fold and French single glazed door. Radiator, part tiled walls, painted plaster ceiling, spotlights. Roll top work surface, wall and base units, stainless steel sink, one and a half bowl sink and inset sink, integrated, double, microwave oven, gas hob, stainless steel extractor, integrated dishwasher. Utility Room6'4" x 10'6" (1.93m x 3.2m). UPVC double glazed door, opening onto the garden. Double glazed uPVC window facing the side. Radiator, vinyl flooring, painted plaster ceiling, spotlights. Reception Room10'5" x 13'5" (3.18m x 4.1m). UPVC French double glazed door, opening onto the garden. Double glazed uPVC skylight window facing the rear overlooking the garden. Radiator, tiled flooring, painted plaster ceiling, spotlights. Landing x . Double glazed uPVC window facing the side. Carpeted flooring, picture rail, painted plaster ceiling. Bedroom Two10'6" x 16'6" (3.2m x 5.03m). Double glazed uPVC window facing the front. Radiator, carpeted flooring, dado rail and chimney breast, painted plaster ceiling, ceiling light. Bedroom Three10'6" x 10'4" (3.2m x 3.15m). Double glazed uPVC window facing the rear overlooking the garden. Radiator, carpeted flooring, picture rail, painted plaster ceiling, spotlights. Bedroom Four6'9" x 8'4" (2.06m x 2.54m). Double glazed uPVC window facing the front. Radiator, carpeted flooring, picture rail, painted plaster ceiling. Bathroom6'9" x 6'2" (2.06m x 1.88m). Double glazed uPVC window facing the rear overlooking the garden. Radiator and heated towel rail, tiled flooring, tiled walls, painted plaster ceiling, spotlights. Low level WC, roll top bath with mixer tap, shower over bath, vanity unit with mixer tap. Landing x . Master Bedroom12'5" x 18'5" (3.78m x 5.61m). Double glazed uPVC multiple styles of window facing the rear. Radiator, carpeted flooring, fitted wardrobes and built-in storage cupboard, painted plaster ceiling, spotlights. En-suite3'9" x 8'2" (1.14m x 2.5m). Double glazed uPVC window facing the rear.
Mappa
APPARTAMENTI SIMILI
- Gates Green Rd., West Wickh...
- € 725.400 (£ 650.000)
- Layhams Rd., West Wickham BR4
- € 725.400 (£ 650.000)
- Birch Tree Av., West Wickha...
- € 697.500 (£ 625.000)
- Birch Tree Av., West Wickha...
- € 697.500 (£ 625.000)



