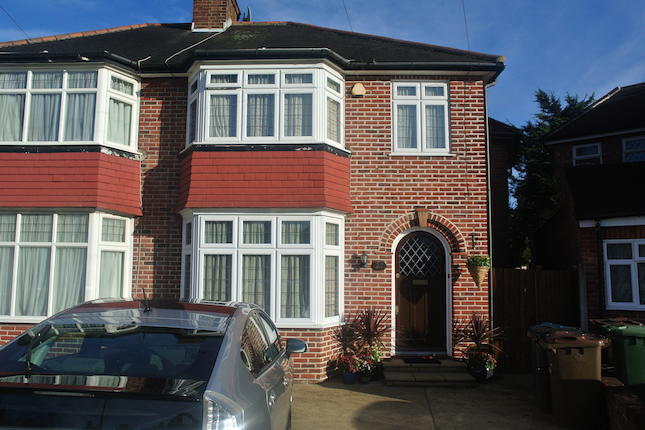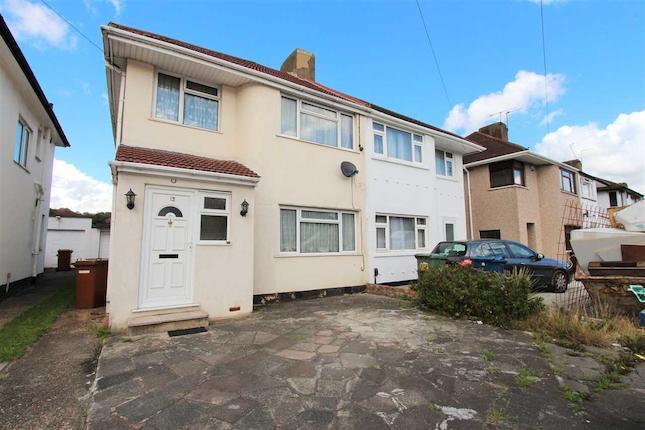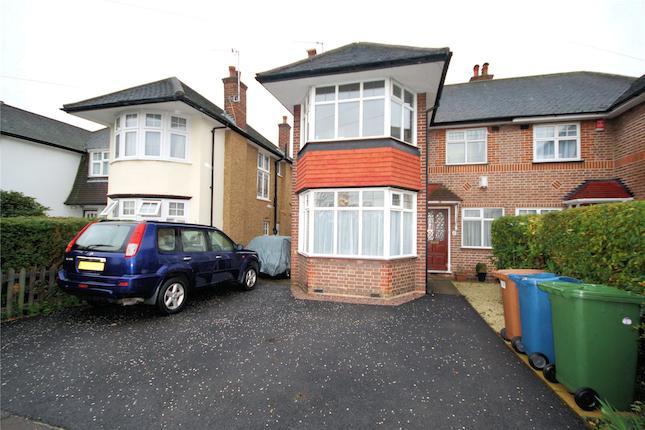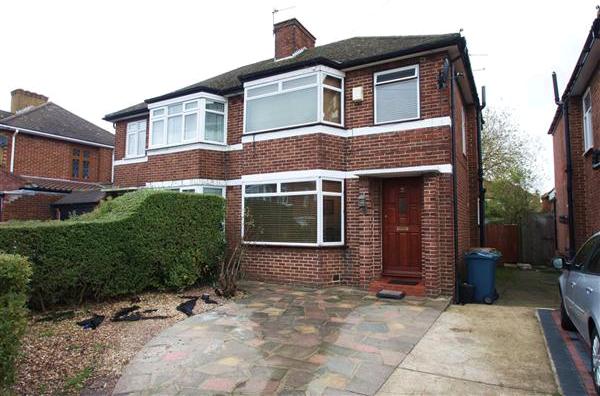- Prezzo:€ 725.400 (£ 650.000)
- Zona: Interland nord-ovest
- Indirizzo:Lyon Meade, Stanmore, Middlesex HA7
- Camere da letto:3
Descrizione
Seeing is beleiving! We are proud to bring to the market this 3 bedroom extended semi detached Laing built property with a store accessible via shared drive. The property is situated in a sought after location in Stanmore accessible to Stanburn, Whitchurch, Park High and Krishna Avanti Schools and within walking distance to Canons Park Station (Jubilee Line). The property comprises of front reception, open plan rear reception with Kitchen/Diner with integrated appliances, downstairs shower room, 3 piece family bathroom, 3 bedrooms and with the added benefit of being double glazed with gas central heating. Being sold on A chain free basis and available to view now! Call today to avoid disappointment! Ground Floor: Front Garden Brick paved area, off street parking. Entrance Porch Front aspect double glazed window, front aspect double glazed door, laminate floor, wall mounted light. Downstairs Shower Room Side aspect double glazed frosted window, walk-in shower cubicle with power shower, low level WC, hand wash basin mounted into vanity unit, towel rail radiator, electric shaver point, fully tiled floor and walls, extractor fan, spotlight ceiling. Reception One 17' 3" x 13' 3" (5.26m x 4.04m) Front aspect double glazed bay window, telephone point, power point, television point, carpet, coved ceiling, under stairs cupboard housing gas meter and wall mounted electric meter and fuse box. Reception Two 12' 9" x 10' 6" (3.89m x 3.20m) Ceiling mounted speakers, wooden floor, radiator, power points, spotlight ceiling, television point. Open Plan Kitchen/Diner 18' 8" x 17' 3" (5.69m x 5.26m) Rear aspect double glazed window, rear aspect double glazed door leading to garden, brick built island with built in power points, 5 ring gas hob mounted into granite worktop, power points, integrated wine cooler, integrated dishwasher, one and a half bowl stainless steel sink mounted into granite worktop, integrated electric oven, integrated microwave grill, integrated warming drawer, space for fridge freezer, water softener, integrated washing machine, integrated dryer, underfloor heating. Rear Garden Wall mounted sensor light, paved area, mainly laid to lawn, trees, shed. Brick Built Shed Front aspect hardwood door, side aspect double glazed door leading to garden, general storage area, power points. First Floor: Landing Side aspect double glazed frosted window, access to loft, carpet, power points. Bedroom One 15' 6" x 10' 7" (4.72m x 3.23m) Front aspect double glazed bay window, radiator, carpet, fitted wardrobes, television point, power points. Bedroom Two 13' 2" x 10' 7" (4.01m x 3.23m) Rear aspect double glazed window, radiator, fitted wardrobes, power points, carpet. Bedroom Three 8' 6" x 5' 10" (2.59m x 1.78m) Front aspect double glazed window, radiator, carpet, power points, air vent, telephone point. Bathroom Side aspect double glazed frosted window, panel enclosed bath with shower attachment, low level WC, hand wash pedestal basin, radiator, vinyl floor, fully tiled walls, wall mounted mirror, wall mounted vanity unit. EPC
Mappa
APPARTAMENTI SIMILI
- Gyles Park, Stanmore HA7
- € 781.199 (£ 699.999)
- Weston Drive, Stanmore HA7
- € 597.060 (£ 535.000)
- Abercorn Rd., Stanmore HA7
- € 658.440 (£ 590.000)
- Kynance Gardens, Stanmore HA7
- € 641.700 (£ 575.000)



