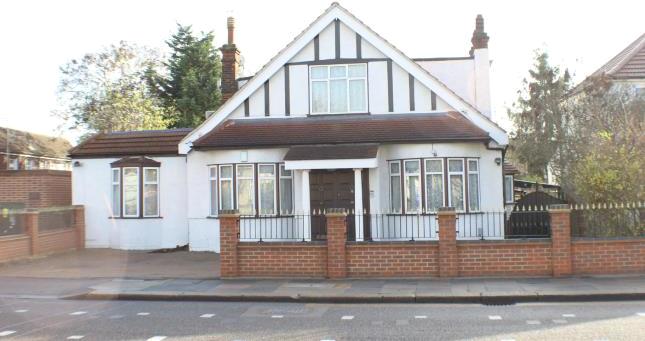- Prezzo:€ 892.800 (£ 800.000)
- Zona: Interland nord-est
- Indirizzo:Campbell Avenue, Ilford IG6
- Camere da letto:7
Descrizione
Not to be missed! This recently extended and refurbished 7 bedroom semi detached property has come to the market. The property benefits from two large reception rooms, kitchen diner, porch and WC to the ground floor. Five double bedrooms, bathroom/WC and shower room/WC to the first floor and two bedrooms and shower room with plenty of storage space to the recently converted loft. The property has been extended to the side and loft, rear garden and driveway for two cars. To fully appreciate the size and what this property has to offer we highly recommend an internal inspection. Barkingside underground station Barkingside High Street Semi detached Two reception rooms Seven bedrooms One bathroom Two shower rooms Ground floor WC Kitchen/Diner Driveway for two cars Reception Room14'9" x 28'4" (4.5m x 8.64m). Reception Room9'4" x 19'10" (2.84m x 6.05m). WC2'10" x 4'1" (0.86m x 1.24m). Kitchen Diner17'8" x 11'8" (5.38m x 3.56m). Bedroom13' x 12'8" (3.96m x 3.86m). Bedroom13' x 12'4" (3.96m x 3.76m). Bedroom9'5" x 11'10" (2.87m x 3.6m). Bathroom8'4" x 8'7" (2.54m x 2.62m). Bedroom9'4" x 13'4" (2.84m x 4.06m). Bedroom8'5" x 8'5" (2.57m x 2.57m). Shower Room5'1" x 5'11" (1.55m x 1.8m). Bedroom12'10" x 14' (3.91m x 4.27m). Bedroom7'6" x 7'8" (2.29m x 2.34m). Shower Room6'10" x 4'1" (2.08m x 1.24m).
Mappa
APPARTAMENTI SIMILI
- Barkingside, Ilford, Essex IG6
- € 1.004.400 (£ 900.000)
