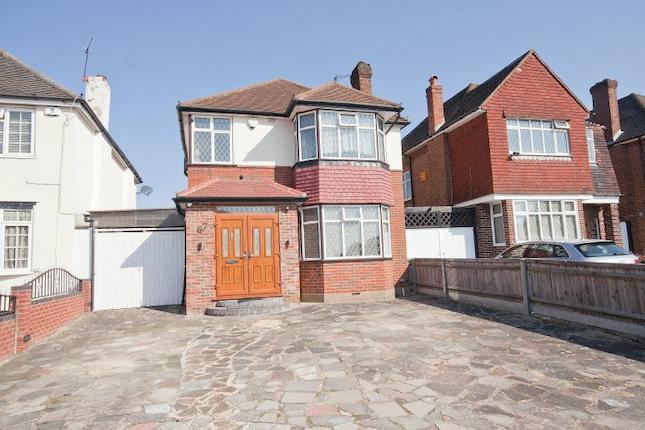- Prezzo:€ 781.200 (£ 700.000)
- Zona: Interland nord-ovest
- Indirizzo:Boundary Road, Pinner HA5
- Camere da letto:3
- Bagni:1
Descrizione
An attractive three/four bedroom semi-detached home that has been beautifully designed throughout. The home has been superbly arranged over two floors creating a warm and welcoming spacious home perfectly created for the modern family. Boundary Road is a quiet tree lined residential road, ideally located between Old Eastcote, Pinner Village and Ruislip's High Streets and their variety of shops, restaurant, schools, parks and amenities. The Metropolitan/Piccadilly line station based at both Eastcote and Pinner are easily accessible and there are a number of highly regarded schools nearby and for all ages.DirectionFrom our office on Ruislip High Street, turn right then take your left at the traffic lights onto Pembroke Road. Follow the road all the way down and continue through the next traffic lights onto Park Way which then leads to Elm Avenue. At the traffic lights cross straight over onto North View. Take the second left onto Boldmere Road, follow this onto Boundary Road and the property will be on your left.SituationBoundary Road is a quiet tree lined residential road, ideally located between Old Eastcote, Pinner Village and Ruislip's High Streets and their variety of shops, restaurant, schools, parks and amenities. The Metropolitan/Piccadilly line station based at both Eastcote and Pinner offers swift and regular connections to Baker Street and the City. There are a number of highly regarded schools in the area including Newnham, Cannon Lane, Bishop Ramsey and Haydon. For the motorist the A40/M25 is a short drive away providing access to London and the Home Counties.DescriptionAn attractive, spacious three/four bedroom semi detached home that has been beautifully designed throughout. The house has been superbly arranged over two floors creating a warm a welcoming home, perfectly created for the modern family. The attractive entrance leads to the spacious hallway with storage cupboards and downstairs WC. To the front of the property is an exceptional, light filled family room that offers an abundance of space for use as a reception room or fourth bedroom. Heading to the rear of the property is the kitchen/breakfast room that benefits from an excellent range of storage cabinets ample worktop space and intergrated appliances. The ground floor is completed by a further double length reception room which overlooks the sizable rear garden with access via double doors. To the fist floor there are three double bedrooms all benefiting from quality fitted wardrobes and mirrored dressing units. The master bedroom also boasts bedside units with fitted lights, an intergral laundry store and an exceptionally large window providing and abundance of light. The stylish family bathroom is presented in white and features a bath, basin an independant shower cubicle with a separate WC. With its spacious rooms and high quality finishes the property provides the ultimate family haven within a perfect setting.OutsideThe driveway has been beautifully landscaped with part lawn and part white gravel edged with black paving. This provides off street parking for four cars with direct access to the detached garage. The private and secluded rear of the property consists of an attractive 100ft garden laid to lawn and with two separate paved patio to enjoy family bbq's and entertain during the summer months. There is also potential for a loft conversion or to extend subject to planning permission.
Mappa
APPARTAMENTI SIMILI
- Birchmead Av., Pinner, Midd...
- € 669.600 (£ 600.000)
- The Chase, Pinner HA5
- € 725.400 (£ 650.000)
- Bridle Rd., Pinner, Middles...
- € 881.640 (£ 790.000)
- Marsh Rd., Pinner HA5
- € 669.544 (£ 599.950)



