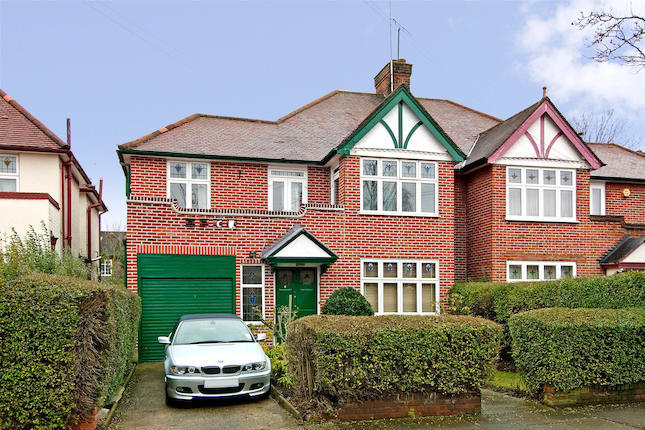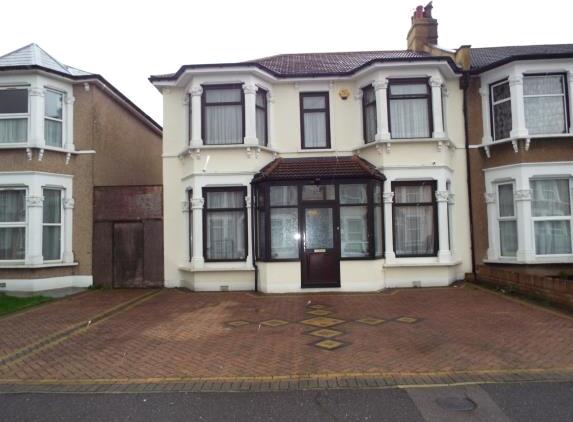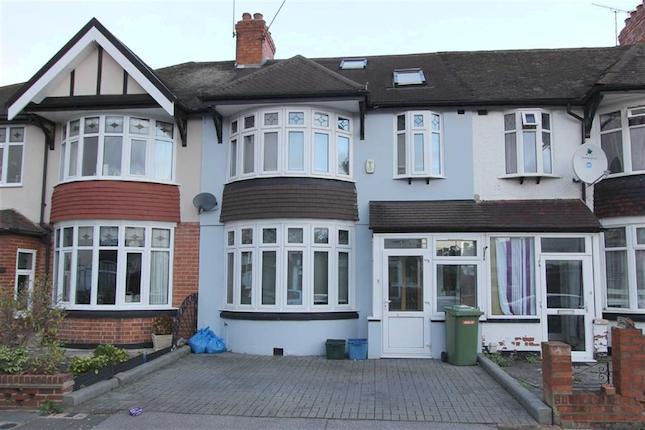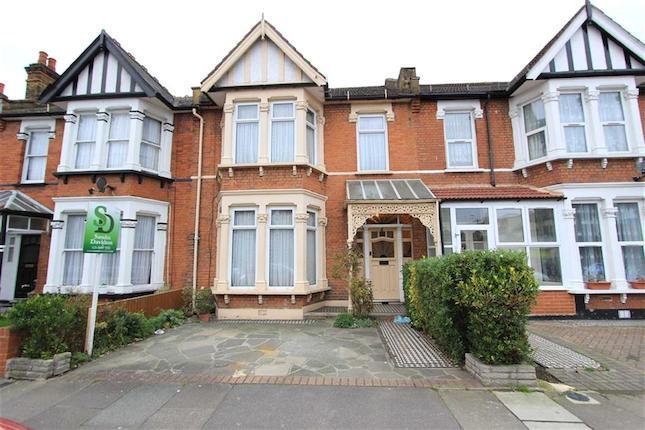- Prezzo:€ 613.800 (£ 550.000)
- Zona: Interland nord-est
- Indirizzo:Ashgrove Road, Ilford IG3
- Camere da letto:4
- Bagni:1
Descrizione
Well let's just say, you can say goodbye to your house hunting now, as this is the house you have been waiting to make your own. Location of this property is simply superb because of this I believe this house will not be on the market for long. Look no further, as this family home is huge, spacious, located within walking distance to train station, amazing schools, parks, shopping etc., Truly this house will not disappoint and its present state of maintenance clearly demonstrates the love and affection cherished on it by its present owners. This house has ground floor, first floor and a second floor. Details and specifics of this house are well thought through, especially in the use of space, light and layout. The house is decorated elegantly throughout and has a very nice modern feel to it. I know you are super impressed with the photos, however let me take you on a more detail tour of this beautiful family home, lets explore away. Starting from the outside, this house has a beautiful frontage and stands proud with a large driveway to the front, that can easily accommodate two cars, and a shared side access gated to the front. The lovely bay windows and brickwork to the outside of the property gives this house that elegant look that you would definitely pride yourself to be its new owner. The entrance to the house starts of with the porch, having double glazed doors and windows to the front, due to it's nice size you can very easily stow away your shoes, umbrellas, prams, sports kits etc., In the ground floor, the entrance hall way leads on to reception room, dining room or second reception room, kitchen, utility room and back garden. There is a good sized under stairs storage area which is very useful for stacking way things like your vacuum cleaner, ironing boards etc. The entrance hall way is carpeted and has stairs leading to the first floor. What can I say about the reception room, how about wow' and amazing' you will have to see it for yourself first hand to experience this. This room is filled with light during the day due to the large double glazed bay window facing the front of the property. The high ceilings and big windows gives a very warm and welcoming feeling. The floor is carpeted and the walls are painted along with the feature wall having printed wall paper. It is a stylish room. You will definitely spend loads of family time in this room. We then proceed on to the dining room, that has a dining table that can seat 8, if you fancy you can actually use this as a second reception room with dining area. It is a good sized room with double glazed French doors leading to the garden. The room is painted in light colour with laminated floors, radiators and plug sockets. Enter the kitchen from the dining room through a domed archway entrance. This kitchen is brilliant for many reasons, the first being it is a fully integrated kitchen and comes with some seriously good stuff such as, Smeg washing machine, Bosch fridge and freezer, Bosch double oven, dishwasher, four burner cooker with extractor hood and sink with mixer tap and drain. With windows to the back, facing the garden, this kitchen will be a pleasure to work in. Plenty of storage is what I will say, there will be no struggle for storage as this kitchen comes with lovely wooden, eye and base level kitchen units. The floor is tiled and has spot lights to give that nice finish to this room. We will come back to the garden in a bit, as I am going to take you to explore the first floor. The landing leads on to master bedroom, two double bedrooms, bathroom and a toilet. The master bedroom, is beautiful with large double glazed windows to the front of the property and built in wardrobes. There is space for chest of drawers to one side of the room and a dressing table. This room is light and airy and is decorated well with neutral colours. The second bedroom faces the back of the property with large double glazed windows bringing in loads of light into the room. This room comes with fitted wardrobes, carpet, radiator and plug points. Again storage is not an issue and this room has enough space for a small study area to one side of the room if you wish. The third bedroom on this floor is presently being used as an office. This room comes with large windows to the front of the property and wardrobes. Ideal for your guests or grown up kids. The family bathroom looks fabulous, the best feature being the walk-in double shower enclosed within glass doors and comes with a complete modern shower package that offers both hand shower and rainfall style head. This family bathroom is big, with loads of space and presently accommodates a good size linen cupboard, double glazed windows to the back, a very modern and stylish wash basin with mixer taps and two heated towel railings that can be folded at angles to make it is a makeshift clothes drying stand, spot lights and tiled flooring. The walls of the bathroom have lovely tiled areas providing a unique design and makes the room standout in style. Next on the list is the toilet with double glazed windows to the back of the property, WC, stylish wash basin with mixer tap. The airing cupboard is in this room and is of a very good size with heated pipe, you can definitely say goodbye to long waits on your bed linen to dry especially during those cold winters. Moving onto the second floor you will find, the fourth bedroom of this property. This room is a loft conversion, however there is more storage space behind the walls of this room as the entire loft space has not been used up. This is a beautiful room with views to the back garden and a glimpse of Canary Wharf lights at night, this room will be the family's favourite. The room is carpeted with wardrobe space on either side of the room, TV plug points, large double glazed windows to the back of the property and a double sofa bed (which by the way is staying and will be of a very good use). Right, now that we are done with the inside, lets now progress to the garden area. From the kitchen exit onto the patio area which has loads of space for your outdoor garden furniture, that you can use to lounge about especially during those lovely summer days. There is a utility room to the back of the property that houses the boiler, electric meter and solar panels on the roof, which provides that extra benefit of keeping your gas bills low. This utility room also has a toilet with a WC and comes with electricity and plumbing. The patio then leads onto the garden area which is approximately 80' in length and houses a double garage with up and over door and a side door. This is a huge welcome to any family who would love to have that extra space to store their precious car or gardening equipment or convert it to a play room for your kids if you like. There are two green houses in the garden area and if you are blessed with those green thumbs, then nothing is stopping you this spring, in getting your hands dirty. The garden itself has mature shrubs and bushes and considering the size has a potential for installing an outbuilding in the future if you wish. Location: Superb I Say. Walking distance from Goodmayes train station (zone 4), so in essence you are well connected to London and you can get there in approximately 30 minutes. Local transport is very good with excellent bus links. This house is located in Redbridge borough which is known for its good primary and secondary schools. Your shopping could not have gotten easier, located very closed to Goodmayes retail park that has several well known high street shops, bargain shops and the very important Tesco Extra. Closest shopping malls are either Ilford Mall in Ilford and and Brewery in Romford offering you the best of high street brands, cinemas, restaurants and bars. There are a lot of public parks in this area and keeping your kids busy will not be a problem with a house in this location. This home includes:Entrance Hall 4.59m x 2m (9.2 sqm) - 15' 1" x 6' 6" (99 sqft) Reception Room 4.8m x 3.4m (16.3 sqm) - 15' 8" x 11' 1" (175 sqft) Measuring into bay window. Dining Room 5.5m x 3m (16.5 sqm) - 18' x 9' 10" (177 sqft) This room can be used as a second reception room with large french doors to the back. Kitchen 4.2m x 3.7m (15.5 sqm) - 13' 9" x 12' 1" (167 sqft) Utility Room 2.7m x 2.5m (6.7 sqm) - 8' 10" x 8' 2" (72 sqft) Master Bedroom 4.3m x 3.4m (14.6 sqm) - 14' 1" x 11' 1" (157 sqft) measuring into bay window Bedroom 2 4.3m x 3.1m (13.3 sqm) - 14' 1" x 10' 2" (143 sqft) Bedroom 3 3.4m x 3.3m (11.2 sqm) - 11' 1" x 10' 9" (120 sqft) Family Bathroom 3.2m x 2.29m (7.3 sqm) - 10' 5" x 7' 6" (79 sqft) WC 2.5m x 1.4m (3.5 sqm) - 8' 2" x 4' 7" (37 sqft) Bedroom 4 4.59m x 4m (18.4 sqm) - 15' 1" x 13' 1" (198 sqft) Garage (Double) 10m x 3m (30 sqm) - 32' 9" x 9' 10" (322 sqft) Please note, all dimensions are approximate / maximums and should not be relied upon for the purposes of floor coverings. Additional Information: Council Tax: Band ESo do not wait further, pick up the phone and book your viewing.
Mappa
APPARTAMENTI SIMILI
- Lansdowne Rd., Sevenkings I...
- € 580.320 (£ 520.000)
- Seven Kings, Ilford, Essex IG3
- € 725.400 (£ 650.000)
- Ashburton Av., Seven Kings,...
- € 546.840 (£ 490.000)
- Lynford Gardens, Seven King...
- € 457.560 (£ 410.000)



