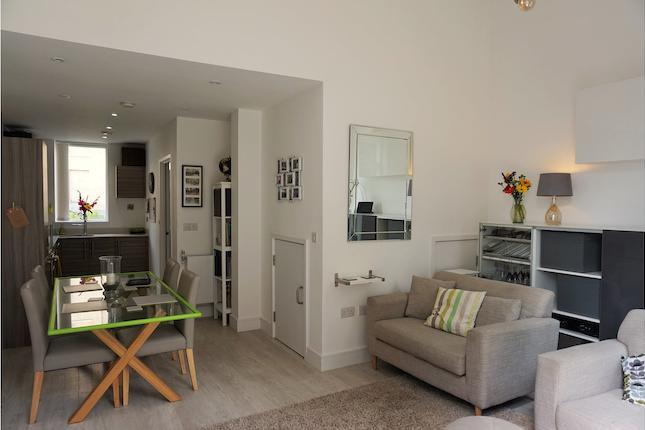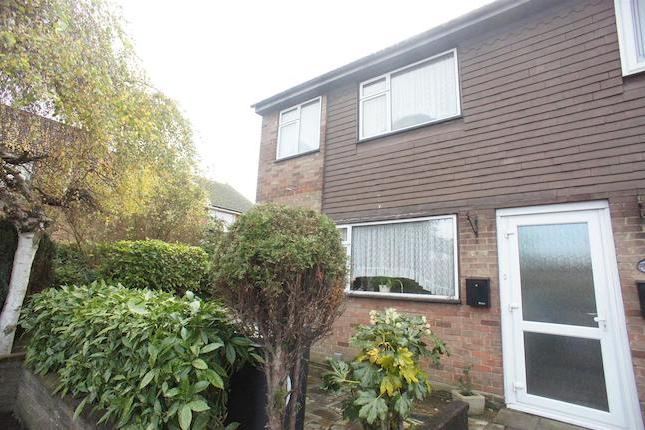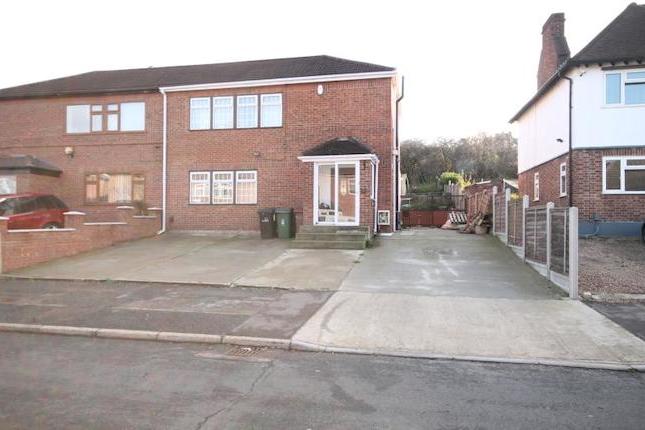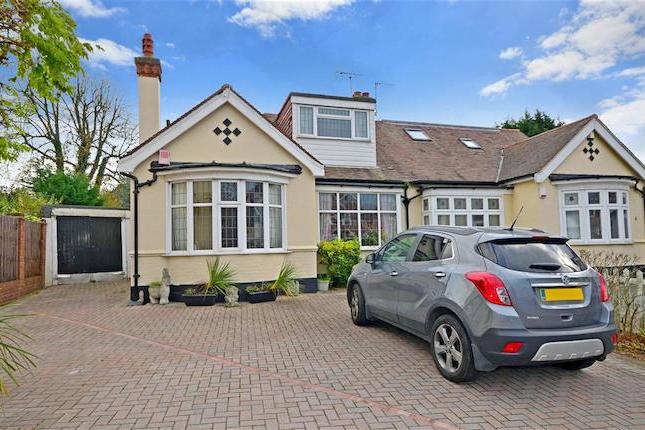- Prezzo:€ 502.200 (£ 450.000)
- Zona: Interland nord-est
- Indirizzo:Drysdale Avenue, London E4
- Camere da letto:3
- Bagni:1
Descrizione
We are Delighted to offer for sale a very well presented three bedroom family home located in the Yardley Primary School catchment area. This extended property further benefits from an attractive through lounge, conservatory, loft room currently set up as a home office with beautiful views, a music room located in the rear garden that is fully sound proofed and off street parking. This lovely family home has been well maintained by the current owners and boasts quality fixtures and fittings throughout. It is a peaceful location on the door step of the Epping Forest open space and within easy access of local amenities. An internal viewing is highly recommended. Please call our sales team to arrange a viewing appointment on . Entrance hall Picture rail, coved to ceiling, radiator, carpeted floor, understairs storage cupboard through lounge Double glazed leaded light bay window to front aspect, picture rail, feature fireplace, bespoke built in alcove cabinets, carpeted floor, windows and door providing access into conservatory kitchen A range of wall and base units, integrated electric hob and oven, integrated microwave, space and plumbing for washing machine, stainless steel sink unit with mixer tap, space for fridge freezer, cupboard housing boiler, tiled floor conservatory Everest built conservatory, accent wall lighting, cherry stained acacia wood flooring, double glazed windows and patio door leading out to garden first floor landing Picture rail, carpeted floor, storage cupboard master bedroom Double glazed windows to rear aspect, built in wardrobes, carpeted floor, picture rail bedroom two Double glazed window to front aspect, picture rail, carpeted floor, radiator bedroom three Double glazed window to front aspect, radiator, built in wardrobe and storage cupboards loft room Double Velux windows to both sides, power and light, internet connection, carpeted floor, eaves storage bathroom Three piece bathroom suite comprising tiled enclosed bath, wall mounted shower attachment, wall mounted wash hand basin, low level flush WC, heated towel rail, extractor fan, double glazed windows, fully tiled wall and floor, spot lights log cabin / music room Situated at the back of the rear garden and currently set up as a music room, fully sound proofed including 3 inch stud wall & acoustic seals. Rear garden Laid to lawn, approx. 40ft, tool shed and storage sheds driveway Paved front drive providing off street parking
Mappa
APPARTAMENTI SIMILI
- Jacks Farm Way, Highams Par...
- € 530.100 (£ 475.000)
- Field Close, London E4
- € 446.344 (£ 399.950)
- Valley Side, London E4
- € 491.040 (£ 440.000)
- Laurel Gardens, Chingford, ...
- € 468.720 (£ 420.000)



