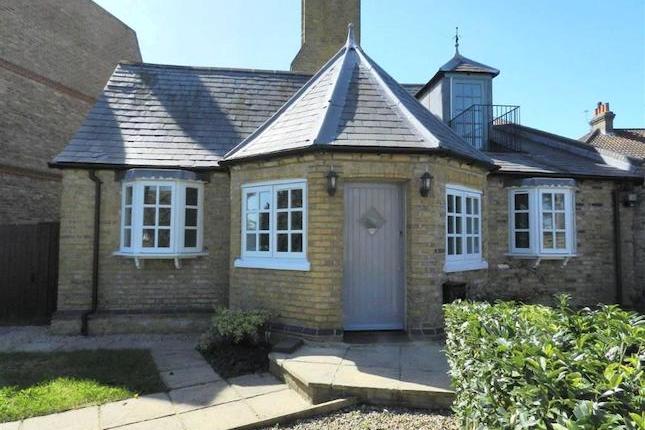- Prezzo:€ 887.220 (£ 795.000)
- Zona: Interland nord-ovest
- Indirizzo:Park Drive, Grange Park N21
- Camere da letto:3
Descrizione
A stunning extended semi-detached family house full of immense charm and retaining many period features located in a sought after residential turning * Two Reception Rooms * Attractive Fitted Kitchen * Three Bedrooms * Summerhouse * Modern Fitted Bathroom * 350' Rear Garden * Amtico Flooring * park drive, N21 2LU A stunning extended semi-detached family house full of immense charm and retaining many period features located in a sought after residential turning within a short walking distance of Grange Park village shops and rail station (Moorgate line). The property has been lovingly restored by the current owner. Front doors The original solid wood front doors open to hallway. Hallway Amtico flooring, picture and dado rails, radiator with ornate cover, two understairs cupboards (one has outlet for tumble dryer). Reception room 1 4.98m(16'4'') x 4.22m(13'10'') Amtico flooring, range of attractive built-in storage units and shelving, radiator with attractive cover, double-glazed bay window to front, original cast iron fireplace with tiled inserts and hearth, wood panelling to dado height, folding doors open to reception room 2. Reception room 2 7.32m(24'0'') x 3.84m(12'7'') An extended room with Amtico flooring, original cast iron fireplace with tiled inserts and hearth, picture rail, double-glazed doors open to patio area, radiator with ornate cover. Kitchen 6.02m(19'9'') x 2.26m(7'5'') Range of fitted wall and base units with wooden work surfaces incorporating ceramic Butler sink, stainless steel five-ring gas hob with built-in stainless steel oven below and large extractor hood over, ceramic tiled floor, double-glazed doors to garden, double-glazed window to side, rustic tiled splashback, cupboard housing boiler, spotlit ceiling, plumbing for washing machine, space for fridge/freezer. First floor landing Window to the side, loft hatch open to loft storage space. Bedroom 1 5.05m(16'7'') x 3.66m(12'0'') Built-in wardrobes, double-glazed bay window to front, original cast iron fireplace and hearth, fitted carpet, picture rail, radiator. Bedroom 2 3.94m(12'11'') x 3.61m(11'10'') Built-in wardrobes, radiator, double-glazed windows to rear, picture rail, wood-effect flooring. Bedroom 3 2.72m(8'11'') x 2.24m(7'4'') Double-glazed windows to front, radiator, wood-effect flooring, picture rail. Bathroom Freestanding bath, contemporary ceramic wall-mounted hand basin, low-level w.C., large step-in shower cubicle with double glazed window to side, chrome heated towel rail, ceramic tiled floor, double-glazed windows to rear, large fitted mirror, spotlit ceiling. Outside summerhouse Formerly the garage which has been converted into a beautiful Summerhouse with ornate windows and French doors, skylight to ceiling, power. Patio area A pretty raised stone patio with side gate leading to shared driveway to the side, steps lead down to lawned area. Lawned area A magnificent 350' long rear garden with an abundance of mature shrubs and trees that have been well-maintained by the current owner, large brick-built pond, garden shed. If you would like to make an appointment to view this property or any of the properties on our website please telephone our sales department. These particulars, whilst believed to be accurate are set out as a general outline only for guidance and do not constitute any part of an offer or contract. Intending purchasers should not rely on them as statements of representation of fact, but must satisfy themselves by inspection or otherwise as to their accuracy. No person in this firms employment has the authority to make or give any representation or warranty in respect of the property. Photographs may depict items not for sale and not included. All properties are offered subject to contract and to being available.
Mappa
APPARTAMENTI SIMILI
- Paulin Drive, Winchmore Hil...
- € 892.744 (£ 799.950)
- Church Hill, Winchmore Hill...
- € 965.340 (£ 865.000)
- Church Hill, Winchmore Hill...
- € 965.340 (£ 865.000)
- Halstead Rd., London N21
- € 892.800 (£ 800.000)



