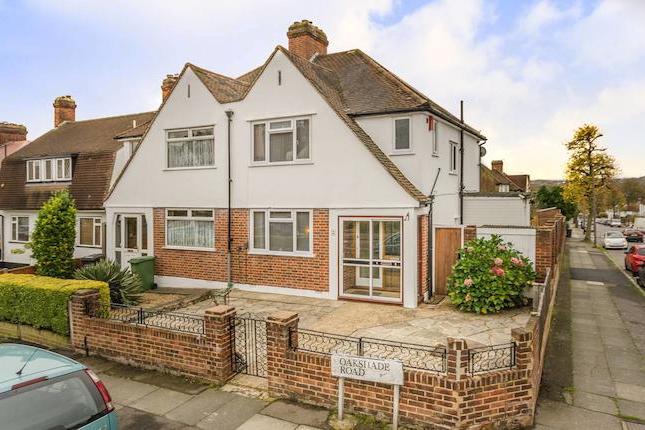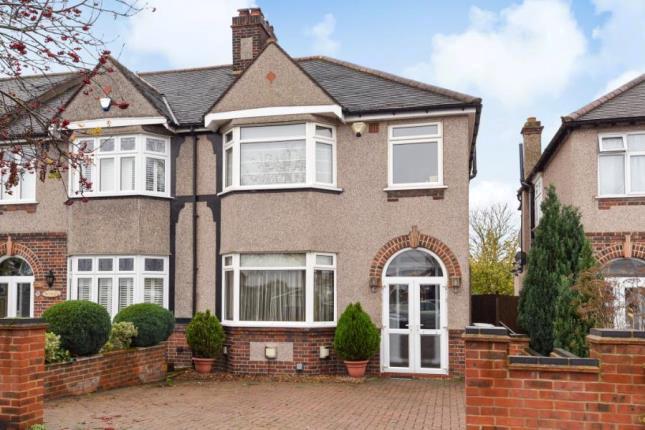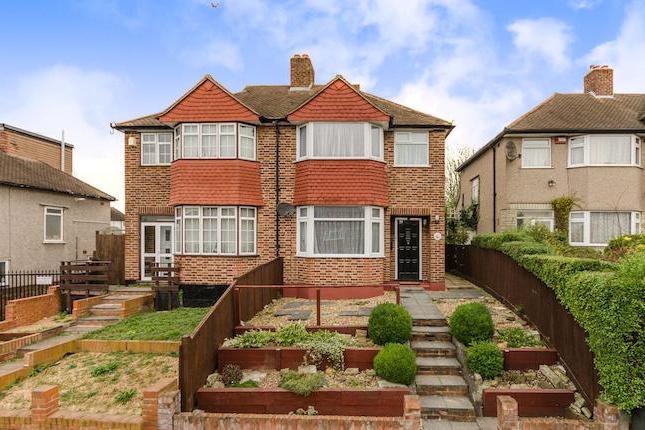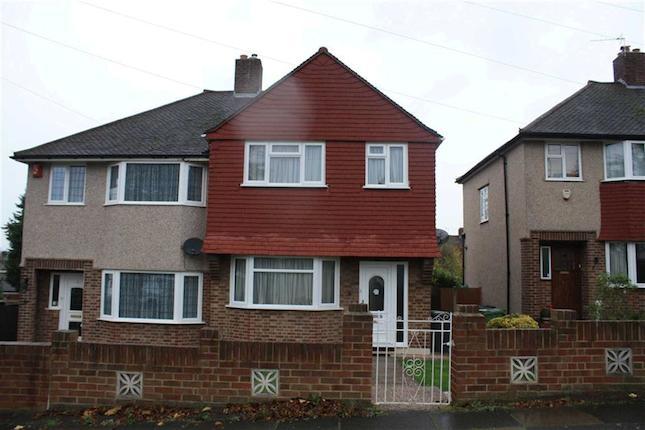- Prezzo:€ 463.140 (£ 415.000)
- Zona: Interland sud-est
- Indirizzo:Bromley Hill, Bromley BR1
- Camere da letto:3
- Bagni:1
Descrizione
A spacious three, formally four bedroom purpose built semi detached house located at the start of a slip road on Bromley Hill. Offered with no onward chain this excellent family home is ideally located for Bromley Town Centre schools and an excellent array of local shops situated on the opposite side of Bromley Hill. This property has excellent off street parking facilities with space for numerous vehicles and a single garage. The accommodation has an attractive entrance hall a lounge and separate dining room. There is a modern kitchen/breakfast room with space for a table and chairs. There is also a downstairs cloakroom/W.C and a useful utility room which leads to the rear garden. The first floor has three double bedrooms, the largest being historically sub divided, which could be easily reinstated to form four bedrooms. There are fitted wardrobes to two bedrooms and a modern refitted tiled wet room. The rear garden is laid to lawn and south/south westerly facing. The garage has access from the rear garden and there is also a front garden area to the property. Features include Gas central heating and double glazing. Bromley Town Centre provides outstanding shopping, entertainment and commercial facilities and with a number of bars and restaurants. Transport facilities include Bromley North, Bromley South and Shortlands br Stations with there excellent links to London and the West End. Entrance Hall Double glazed door, storage cupboard, radiator. Lounge 15'9" x 11'11" Double glazed window, feature gas fireplace, radiator, laminate floor surface. Dining Room 10'11" x 10'5" Double glazed window, radiator, laminate floor surface. Kitchen / Breakfast 11'11" x 9' Range of wall and base units, gas hob inset sink unit, space for breakfast table, double glazed window, radiator, laminate floor surface. Downstairs Cloakroom Low level W.C, gas boiler, window. Utility Room Sliding door to rear garden, space for washing machine and fridge/freezer. First Floor Landing Double glazed window to front, trap to loft space. Bedroom One 15' x 9'4" Double glazed window, two radiators. Bedroom Two 11'11" x 10'8" Double glazed window, radiator, wardrobe. Bedroom Three 10'6" x 7'4" to wardrobe face Double glazed window, radiator, wardrobe. Wet Room 7'10" x 5'5" Shower with wet room drainage, low level W.C, wash hand basin, double glazed window, part tiled walls. Rear Garden Being laid to lawn with patio area and access to the garage. Garage Pedestrian door to garden. Front Garden Being laid to lawn. Parking Substantial parking for numerous vehicles, driveway to garage
Mappa
APPARTAMENTI SIMILI
- Oakshade Rd., Bromley BR1
- € 524.464 (£ 469.950)
- Brangbourne Rd., Bromley BR1
- € 524.520 (£ 470.000)
- Oldstead Rd., Bromley BR1
- € 474.300 (£ 425.000)
- Brockman Rise, Bromley BR1
- € 474.300 (£ 425.000)



