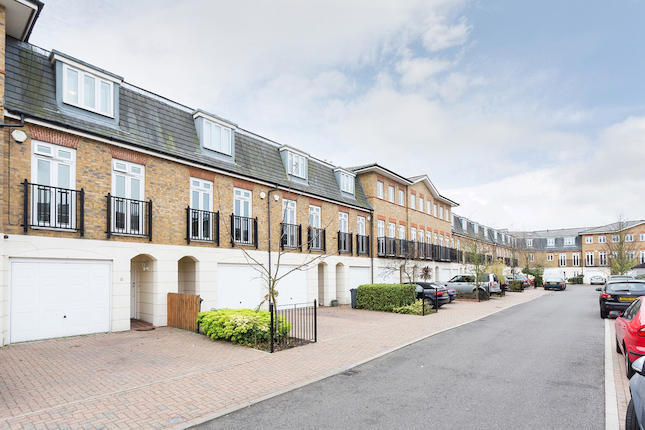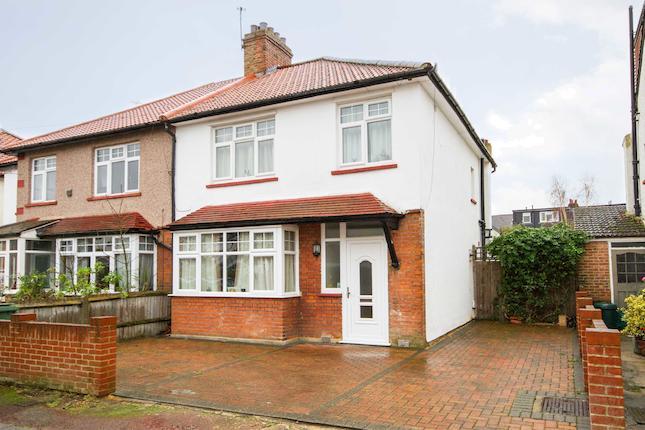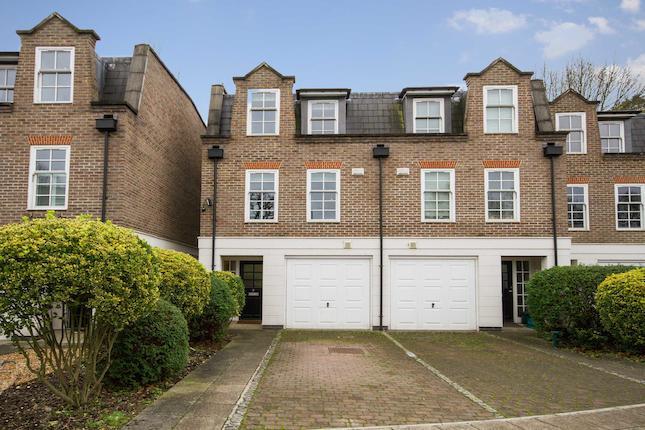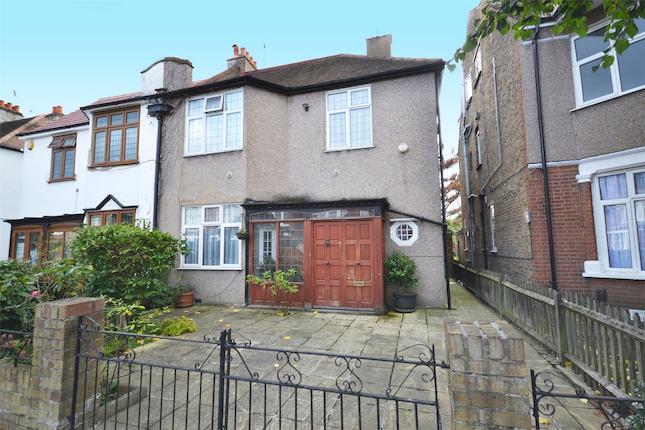- Prezzo:€ 809.044 (£ 724.950)
- Zona: Interland sud-ovest
- Indirizzo:Roxborough Avenue, Isleworth TW7
- Camere da letto:4
- Bagni:2
Descrizione
Exceptional family residence offering remarkably spacious entertaining and living space. Open House: Saturday 26th March 10.30am - 11.30am. Book your appointment today to avoid missing out! Situated in one of Isleworth's premier roads, this incredibly spacious four bedroom family home has been updated over the years with no expense spared and offers the discerning buyer with a rare opportunity to acquire a wonderful family home in a prime location. With vast and flowing reception space, ideal for family living and entertaining, four double bedrooms, luxury kitchen and bathrooms and a great size rear garden, we find you will struggle to find a home in this area at present that offers as much. Further benefits include off road parking for two cars, easy access to the areas vast array of schools, amenities and transport links, high ceilings and character features, a large boarded loft (with ladder access) and scope to extend the property further subject to the usual consents. Internal viewings essential. Book yours today to avoid missing out. Open House: Saturday 26th March 10.30am - 11.30am. Reception Room 14'1 X 12'5 Featuring an attractive bay window and solid oak floor. Flooded with natural light. Dining Room 12'10 X 11'1 Good sized dining room. Solid oak floor and feature fire place. Double doors leading to the conservatory. Conservatory Spacious and light. French doors leading to patio and views across the rear garden. Kitchen 12'2 X 9'1 Well equipped kitchen with a range of base and eye level units and ample storage space. Space for washer/dryer, fridge/freezer and dishwasher. Built in Beling gas hob with oven and extractor. Solid oak floor and views across the rear garden. Bedroom Four / Study 14'7 X 7'3 Good sized fourth bedroom/study/reception room. Downstairs Shower Re-fitted downstairs shower room. Low level W.C and mains-fed shower in cubicle. Master Bedroom 14'8 X 10'3 Bay window, built in wardrobes running the entire length of the room with floor to ceiling mirrored sliding doors. Bedroom Two 11'8 X 10'3 Storage cupboards and views over the rear garden. Bedroom Three 8'10 X 7'4 Views over the rear garden. Bathroom Sensational family bathroom. Re-fitted with absolutely no expense spared. Sunken bath with mixer tap and mains fed shower above. Contemporary wash hand basin with mixer tap, low level W.C, wall mounted radiator, spotlighting. Outside Off road parking to the front for two cars situated next to a well maintained, landscaped front garden. Remarkably spacious rear garden with decked patio area, spacious lawn areas and patio areas. Ideal for family living and entertaining.
Mappa
APPARTAMENTI SIMILI
- Elizabeth Gardens, Islewort...
- € 647.280 (£ 580.000)
- Osterley Crescent, Osterley...
- € 753.300 (£ 675.000)
- Abbey Mews, Isleworth TW7
- € 876.060 (£ 785.000)
- St. Marys Crescent, Osterle...
- € 836.944 (£ 749.950)



