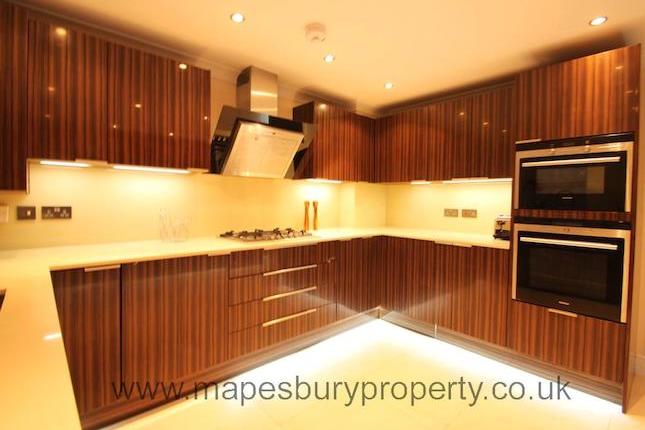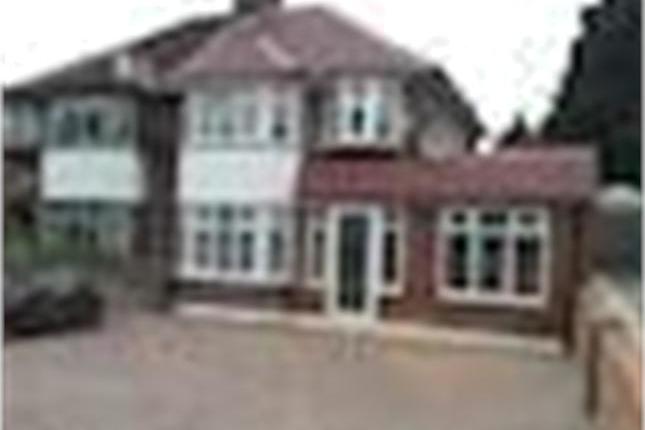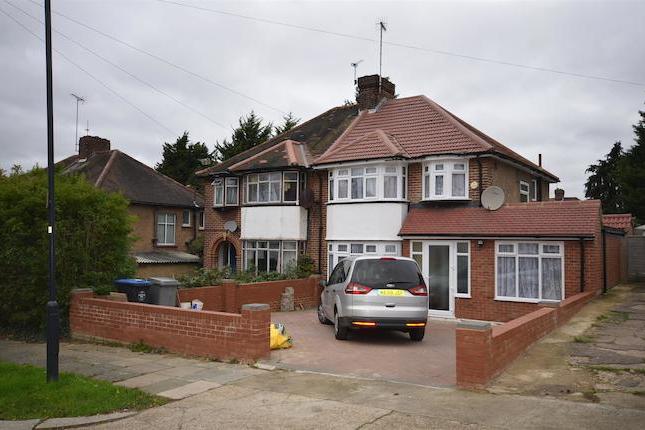- Prezzo:€ 892.744 (£ 799.950)
- Zona: Interland nord-ovest
- Indirizzo:The Crossways, Wembley HA9
- Camere da letto:3
Descrizione
**three bedroom two bathroom detached family home** Situated on the much sought after Barn Hill estate is this characterful property on a reasonable size plot with a garage approached via own drive to the side offering excellent scope for extension. Internal benefits includes a grand entrance hall, two good sized reception rooms and a downstairs shower/w.C. The property is conveniently located for the French International Lycee, Wembley Parks Metropolitan/Jubilee Lines and a large selection of restaurants, shops and bars at the nearby London Designer Outlet. Ground Floor Entrance hall Under stairs storage cupboard housing meter, radiator, wooden flooring. Downstairs shower/W.C Front aspect frosted double glazed window, enclosed shower cubicle, low level W.C, pedestal wash hand basin, tiled walls. Reception 1 13' 11" x 11' 5" (4.24m x 3.48m) Front aspect double glazed window, radiator, wooden flooring. Reception 2 19' 9" x 11' 5" (6.02m x 3.48m) Rear aspect double glazed window, door to garden, double radiator, coving, wooden flooring. Kitchen 11' 6" x 10' 4" (3.51m x 3.15m) Rear aspect double glazed window, fitted kitchen comprising a range of eye and base level units, stainless steel sink unit with mixer tap, space for fridge freezer, door to garden, radiator, part tiled walls. First floor Landing Storage cupboard, access to loft. Bedroom 1 13' 9" x 11' 5" (4.19m x 3.48m) Front aspect leaded window, radiator. Bedroom 2 13' 3" x 11' 6" (4.04m x 3.51m) Rear aspect double glazed window, radiator. Bedroom 3 11' 4" x 10' 6" (3.45m x 3.20m) Rear aspect double glazed window, fitted wardrobes, radiator. Bathroom Rear aspect leaded window, panel enclosed bath with mixer tap and shower attachment, vanity sink unit, storage cupboard, plumbed for washing machine, part tiled. Seperate W.C Rear aspect leaded window, low level W.C, radiator. Garden Approx 70 ft with lean to, laid lawn, flower boarders. Basement With power and light offering ample storage. Garage With power and light.
Mappa
APPARTAMENTI SIMILI
- Chamberlayne Av., Wembley HA9
- € 781.200 (£ 700.000)
- Wykeham Hill, Wembley, Midd...
- € 864.900 (£ 775.000)
- Wembley Hill Rd., Wembley HA9
- € 820.260 (£ 735.000)
- Wykeham Hill, Wembley, Midd...
- € 803.520 (£ 720.000)



