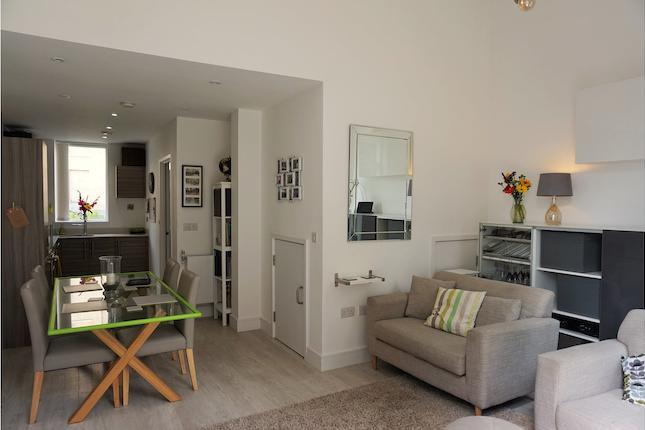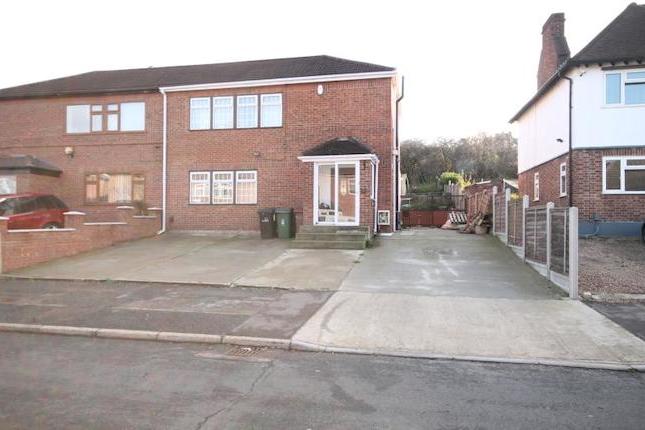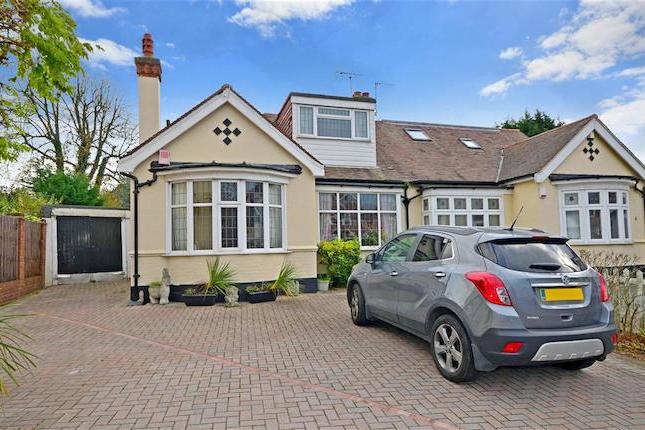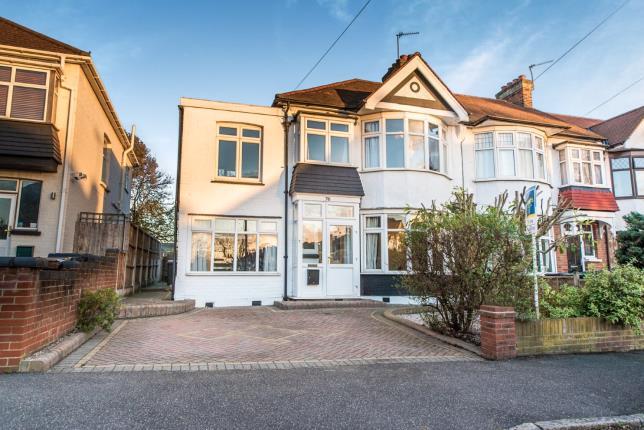- Prezzo:€ 613.800 (£ 550.000)
- Zona: Interland nord-est
- Indirizzo:Harold Road, London E4
- Camere da letto:4
- Bagni:1
Descrizione
Offered for sale is this loft and ground floor extended semi detached house that is situated conveniently between north and south chingford's shopping and transport amenities. The property benefits from having A large kitchen-diner, through lounge, ground floor WC and first floor bathroom as well as A garage to rear via A shared drive. An early internal viewing is advised to appreciate the accomodation on offer. Entrance Through lounge 24'9 X 10'8 (7.54m X 3.25m) kitchen 8'11 X 8'2 (2.72m X 2.49m) kitchen-diner 16'10 X 11'7 (5.13m X 3.53m) Landing Bedroom 11'7 X 10'6 (3.53m X 3.20m) bedroom 11'3 X 8'5 (3.43m X 2.57m) bedroom 8'5 X 7'3 (2.57m X 2.21m) Landing Bedroom 11'2 X 8'9 (3.40m X 2.67m) Bathroom Front garden off street parking (off street parking) rear garden 50ft (164'1') two garages at rear (at rear) the property misdescriptions act 1991. The Agent has not tested any apparatus, equipment, fixtures and fittings or services and so cannot verify that they are in working order or fit for the purpose. A Buyer is advised to obtain verification from their Solicitor or Surveyor. References to the Tenure of a Property are based on information supplied by the Seller. The Agent has not had sight of the title documents. A Buyer is advised to obtain verification from their Solicitors.
Mappa
APPARTAMENTI SIMILI
- Jacks Farm Way, Highams Par...
- € 530.100 (£ 475.000)
- Valley Side, London E4
- € 491.040 (£ 440.000)
- Laurel Gardens, Chingford, ...
- € 468.720 (£ 420.000)
- London, Loughton, Essex E4
- € 613.800 (£ 550.000)



