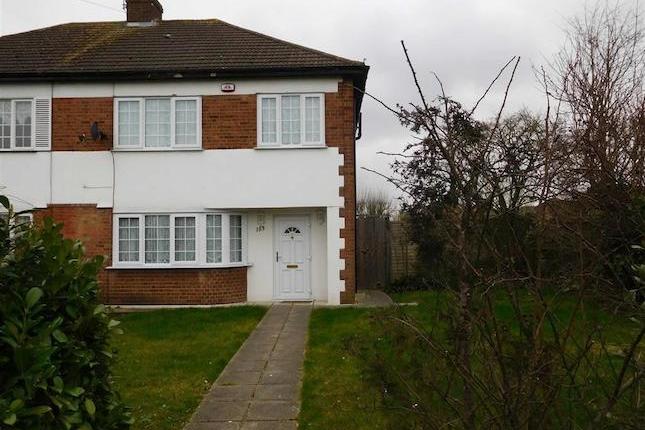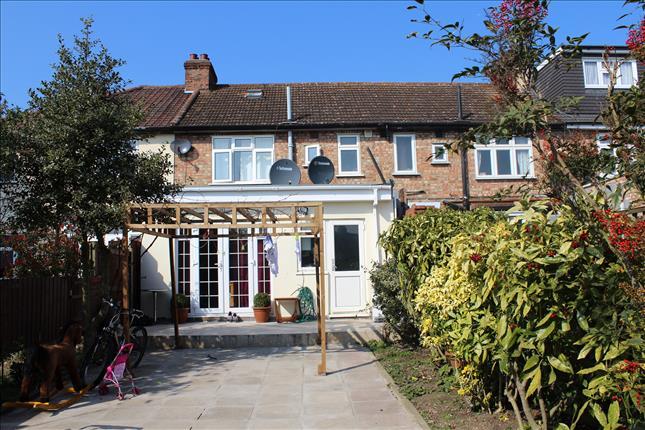- Prezzo:€ 530.100 (£ 475.000)
- Zona: Interland nord-est
- Indirizzo:Mcintosh Road, Romford RM1
- Camere da letto:3
Descrizione
Located in the ever popular area of Marshalls Park, less then 1 mile from Romford Main Line Station is this three bedroom semi-detached bungalow. The accommodation comprises of three bedrooms, with an en-suite to the master bedroom and a family bathroom with feature black taps and radiator, the kitchen with a utility room and dining room leading off of it has been finished to the highest standard with granite and solid wood worktops. The lounge has been recently redecorated and leads to the brick base conservatory overlooking the garden. The rear garden is approx. 50ft and mainly laid lawn with a paved boarder and seating area. The front drive is paved with off street parking for four car's and a gated side access. EPC D. Paved front offering off street parking and gated side access. Reception 1 3.91m (12'10) x 3.38m (11'1) Two double glazed windows, double glazed door and sidelights and radiator. Conservatory 3.63m (11'11) x 3.25m (10'8) Brick base with double glazed units above, double glazed windows, double glazed door opening to garden and radiator. Kitchen 0m (') x m (') Double glazed window and stable door to utility room, range of base and wall level units with granite and solid wood worktops over, feature black inset sink and drainer, integrated dishwasher, space for further appliances, open to: Dining Room 3.02m (9'11) x 2.39m (7'10) Double glazed windows to side and rear, carpet and radiator. Utility Room Bedroom 1 5.49m (18'0) x 3.2m (10'6) Double glazed bay window, carpet and radiator. En-Suite Bedroom 2 4.37m (14'4) x 3.56m (11'8) Double glazed bay window, carpet and radiator. Bedroom 3 2.84m (9'4) x 2.11m (6'11) Double glazed window, carpet and radiator. Bathroom Double glazed window to rear and down lights, panelled bath with feature black taps and shower over, low level WC, sink with feature black taps, tiled walls and feature radiator. Garden 15.24m (50') x m (') Patio to the rear, gated side access, the remainder mainly laid to lawn.
Mappa
APPARTAMENTI SIMILI
- Romford, Essex RM1
- € 557.994 (£ 499.995)
- Gloucester Rd., Romford RM1
- € 474.300 (£ 425.000)

