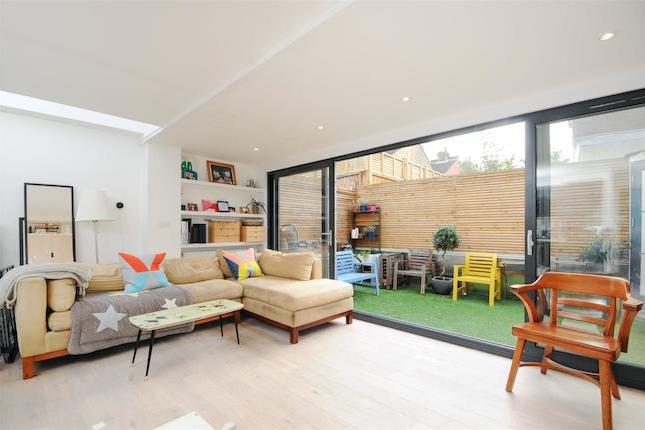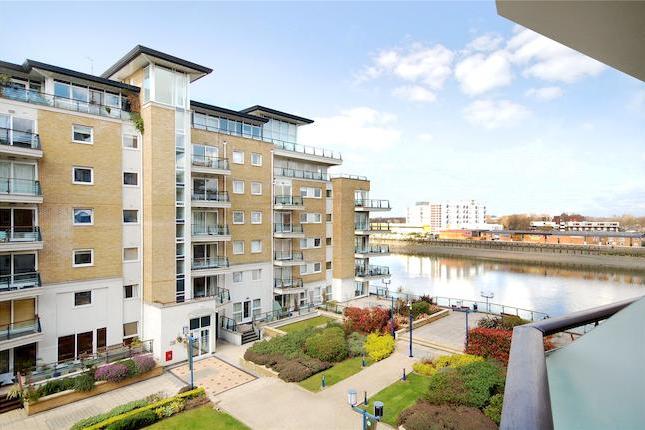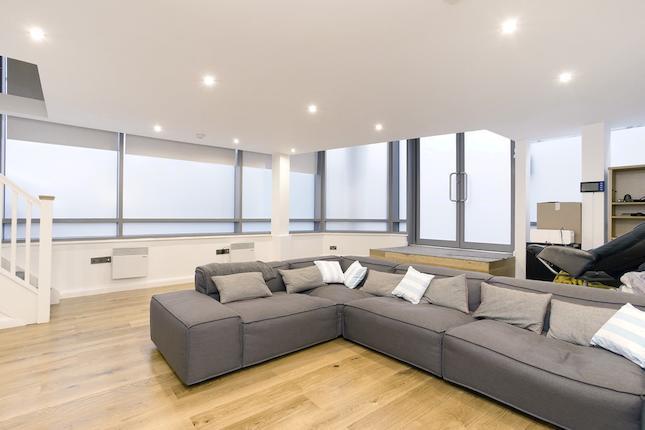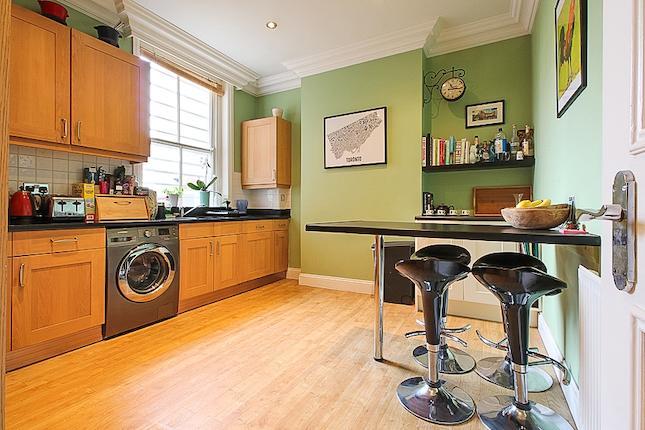- Prezzo:€ 764.460 (£ 685.000)
- Zona: Interland sud-ovest
- Indirizzo:Beacon Tower, 1 Spectrum Way, London, London SW18
- Camere da letto:2
- Bagni:2
Descrizione
Overview House Network Ltd are delighted to present this stunning two double bedroom apartment situated on the fourth floor of this prestigious modern built development. The property is situated in the exclusive Filaments development located in the heart of Wandsworth Town The accommodation comprises: An entrance hall, two double bedrooms, the master with en-suite shower room (both with access to the south facing balcony), open plan kitchen/living space, again with direct access on to the balcony and a second bathroom. Southside Shopping Centre, just across the road is already a quality retail and leisure destination with its superb selection of shops, restaurants and local amenities including a Virgin Active, Cineworld, Waitrose and a recently opened Debenhams. Completion of the nearby Ram Brewery development will also bring new dynamic public spaces, and home to more shops, cafes and restaurants. The apartment is also ideally located for an easy commute into central London with Wandsworth Town Rail Station (Zone 2) approximately 0.5 miles away connecting to Waterloo directly in around 15 minutes, and East Putney tube station approximately 0.6 miles away for District line services. The development further benefits from beautifully landscaped and well maintained communal areas and 24 hour concierge services. The property measures approximately 750 sq ft. Viewings via House Network Ltd. Lounge/diner 18'2 x 10'8 (5.54m x 3.24m) Double glazed window to front, double glazed window to side, laminate flooring, under floor heating, double entrance door leading to balcony kitchen area 9'8 x 5'10 (2.94m x 1.78m) Fitted with neat handleless charcoal coloured high gloss kitchen units alongside open shelving and ambient lighting, white Corian worktop and sink mixer tap, built-in fridge/freezer, dishwasher, built-in stainless steel multifunction oven and combination microwave oven, built-in four ring electric hob with extractor hood over, wine fridge, laminate flooring, under floor heating, open plan bathroom Fitted with three piece suite comprising panelled bath, wash hand basin and close coupled WC, tiled surround, extractor fan, wall mounted mirror, heated towel rail, tiled flooring, under floor heating bedroom 2 10'5 x 9'8 (3.18m x 2.94m) Fitted carpet, under floor heating, double glazed sliding door leading to balcony hall Cupboard space with power and concealed boiler serving heating system and domestic hot water, laminate flooring, under floor heating, washing machine / dryer, double door, intercom controlled entrance door shower room Fitted with three piece suite comprising shower cubicle with glass screen and close coupled WC tiled surround, heated towel rail, tiled flooring, under floor heating, extractor fan. Bedroom 1 20'7 x 8'6 (6.27m x 2.59m) Double glazed window to front, fitted carpet, under floor heating, double glazed entrance door leading to balcony balcony 5'8 x 11'9 (1.72m x 3.58m) outside Communal courtyard and resident gardens
Mappa
APPARTAMENTI SIMILI
- Allfarthing Lane, London SW18
- € 725.344 (£ 649.950)
- Compass House, Smugglers Wa...
- € 680.759 (£ 609.999)
- Red Lion Square, Wandsworth...
- € 725.344 (£ 649.950)
- Barmouth Rd., London, Londo...
- € 669.600 (£ 600.000)



