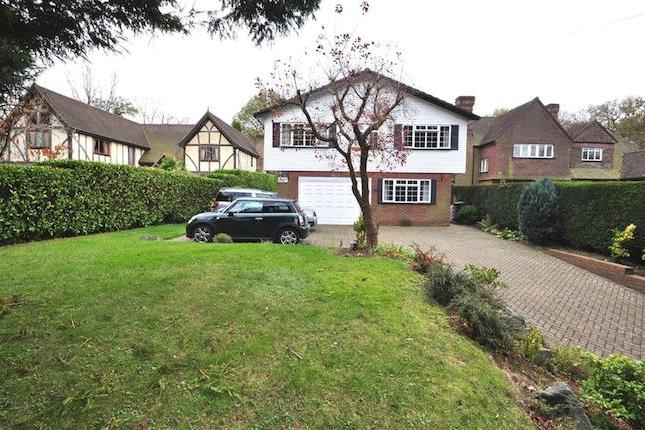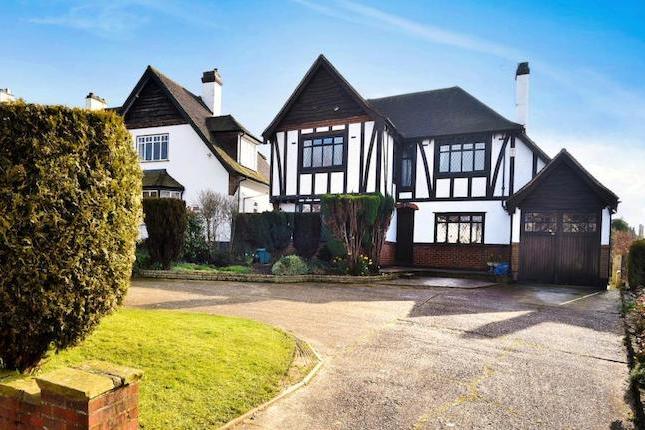- Prezzo:€ 1.093.680 (£ 980.000)
- Zona: Interland sud-est
- Indirizzo:The Meadows, Chelsfield Park, Orpington, Kent BR6
- Camere da letto:4
Descrizione
We are delighted to offer this four bedroom detached house that offers substantial family sized accommodation. The property is set on a lovely plot within the prestigious Chelsfield Park. * spacious accommodation * three reception rooms * large driveway & double garage * panoramic farmland views * established landscaped gardens * highly sought after location * Interior Entrance Foyer: Golden Oak finished door to front. Double glazed windows to front and side. Radiator. Ground Floor Shower Room: Fitted with a large shower enclosure with 'Aqualisa' shower, wash hand basin set in vanity unit and wc. Radiator. Double glazed window to front. Lounge: 23'2" x 14'7" (7.06m x 4.45m). A wonderfully proportioned room with triple aspect double glazed windows to front, side and rear. Fitted carpet. Double glazed door leading to rear garden. Large archway to:- Dining Room: 16'6" x 12'6" (5.03m x 3.8m). Dual aspect double glazed windows to front and rear. Inset living flame gas fire, two radiators and fitted carpet. Additional Reception Room: 18' x 16'10" (5.49m x 5.13m). Maximum dimensions. Double glazed windows to side and rear with pleasant far reaching views. Staircase to first floor with understairs storage cupboard. Large storage cupboard and built in cloak cupboard. Built in fridge and freezer. Two radiators, fitted carpet and double glazed door leading to:- Rear Porchway: 7'3" x 3'5" (2.2m x 1.04m). Double glazed with access to rear garden. Electric convector heater and tiled flooring. Kitchen/Breakfast Room: 19' x 9'10" (5.8m x 3m). Fitted with a modern range of white gloss wall and base units with contrasting work surfaces and breakfast bar. Integrated double oven, electric ceramic hob, extractor fan and 'Bosch' dishwasher. Double bowl sink unit. Wall mounted 'Worcester' central heating boiler. Dual aspect double glazed windows to front and rear. Radiator. Spacious Landing: Two double glazed windows to front, airing cupboard, storage cupboards, radiator and fitted carpet. Access to a small loft area and eaves storage. Master Bedroom: 19' x 10'6" (5.8m x 3.2m). Two double glazed windows to rear with pleasant far reaching views, fitted bedroom furniture and fitted carpet. Access to eaves storage. Bedroom 2: 16'9" x 10'6" (5.1m x 3.2m). Triple aspect double glazed windows to front, side and rear. Fitted bedroom furniture, radiator and fitted carpet. Bedroom 3: 10'4" x 10'1" (3.15m x 3.07m). Double glazed window to rear with pleasant far reaching views. Radiator and fitted carpet. Bedroom 4: 10'2" x 9' (3.1m x 2.74m). Double glazed window to rear with pleasant far reaching views. Radiator and fitted carpet. Large Family Bathroom: Fitted with an enclosed panelled bath with mixer taps and shower attachment, wash hand basin set in vanity unit, bidet and wc. Heated towel rails. Radiator. Two double glazed windows to font. Exterior Private Driveway: Brick block paved and providing extensive parking for several cars and leading to:- Double Garage: 19' x 18' With electric remote up and over door. Wall and base units. Sink unit and drainer. Cloakroom with wc. Double door to rear. Door to utility room that measures approximately 12' x 6'4 and has a sink unit and cupboards. Double glazed with door leading to rear garden. Plumbing for washing machine. Rear Garden: Beautiful landscaped gardens to rear with superb far reaching views. Mainly laid to lawn with flower, shrub and herbaceous borders. Paved patio area with wrought iron railings. Large ornamental fish ponds. Two summerhouses, shed and greenhouse. External lighting. Large storage cellar. Additional Information To reach a parade of shops and Chelsfield Railway Station it is a short pavement walk or if you prefer down an adjacent bridle path that borders the railway line emerging from the nearby Knockholt tunnel. The railway line to/from Sevenoaks continues along a deep cutting to reach Chelsfield Station from where fast and frequent services go to Central London. We have been advised that the property is of concrete construction so please check with your mortgage provider on lending criteria.
Mappa
APPARTAMENTI SIMILI
- Worlds End Lane, Chelsfield...
- € 1.060.200 (£ 950.000)
- Park Av., Orpington BR6
- € 1.004.400 (£ 900.000)

