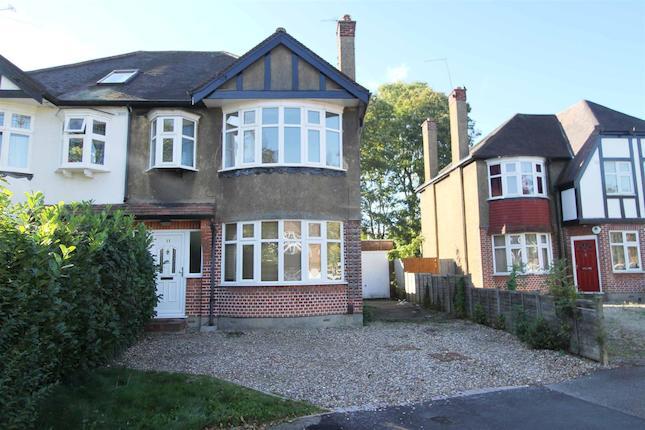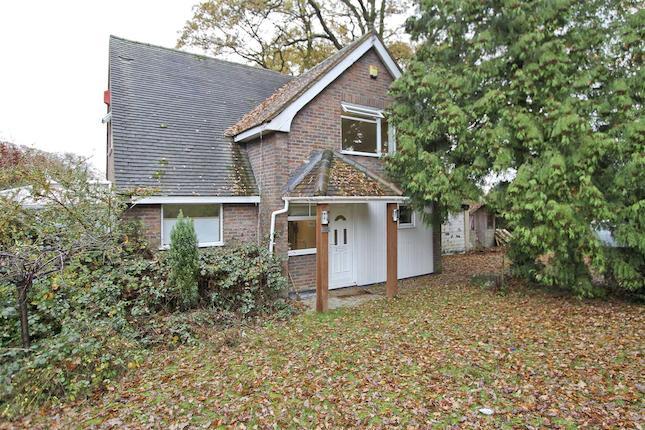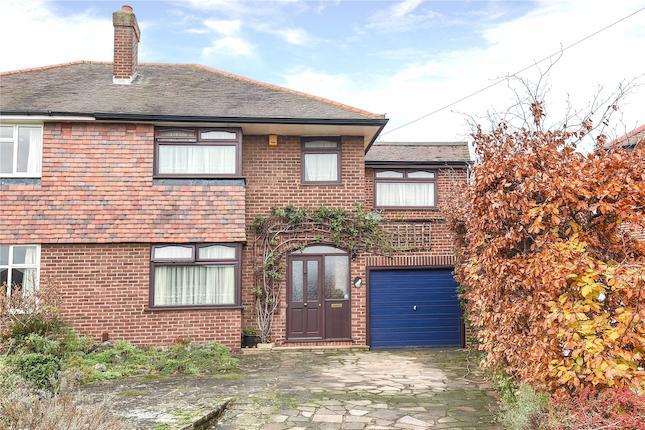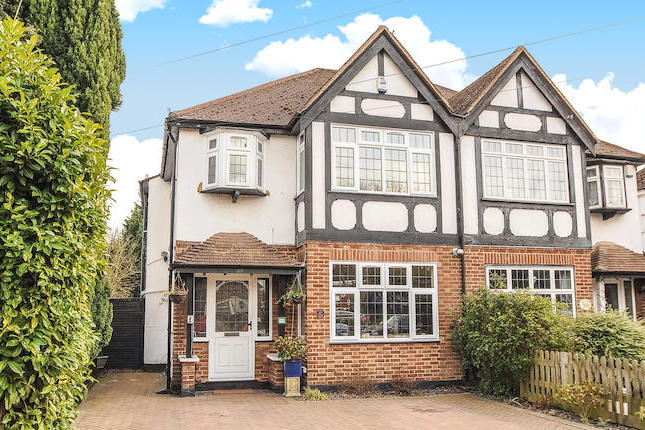- Prezzo:€ 725.400 (£ 650.000)
- Zona: Interland nord-ovest
- Indirizzo:Copthall Road West, Ickenham, Uxbridge UB10
- Camere da letto:3
- Bagni:1
Descrizione
Set in a leafy road in Ickenham is this beautifully appointed three bedroom semi-detached home. The property comprises of an entrance hall leading to the through living/dining room and kitchen/breakfast room. The conservatory towards the rear offers extra living space and a lovely place to relax during the summer months. There are three bedrooms to the first floor and a family bathroom.DirectionsFrom our Ickenham office, turn left. Continue up Swakeleys Road until you get to the set of traffic lights. After these, take the u-Turn, then take the first left onto Derwent Avenue. At the end of the road, follow around to the lft and the property is located on Copthall Road West on the right hand side.SituationCopthall Road East is a quiet leafy residential road in Ickenham. Located in close proximity to Ickenham High Street which offers a superb range of fashionable shops, cafes and restaurants. Ickenham station (Metropolitan / Piccadilly lines) is a short walk away providing reliable links into the City and West End. Alternatively West Ruislip station is serviced by both tube (Central line) and train lines into Marylebone Station in just 25 minutes, with regular trains every 15 minutes. For the motorist the A40 is a short drive away providing access to Central London and the Home Counties. For families, there are a number of highly regarded schools that cater for children of all ages within close proximity including Breakspear and Vyners Senior School, along with a number of leisure facilities including Uxbridge Golf Club, Ickenham Cricket Club and Virgin active Health Club.DescriptionSet in a leafy road in Ickenham is this well presented three bedroom family home. Offering an abundance of light and space throughout the rooms are all well proportioned and benefit from a neutral decor. On the ground floor the entrance hall leads to the through living room/dining room. The room creates a generous sized open space which benefits from the charm of the large bay window to the front. To the dining room end there is a lovely bright conservatory. To the rear is the kitchen/breakfast room providing ample space. On the first floor there are three bedrooms and a clean white bathroom. Ready made for a lifestyle of comfort, it is perfectly positioned in a premium address close to Ickenham village and local schools.OutsideTo the front of the property is paved space for up to 2 cars. A shared driveway leads to the garage set back behind the property. The garden space is ample for a young family and is a quite and pretty feature to the property. Towards the side of the garage is a grassed and paved area leading to the conservatory on the back of the house.
Mappa
APPARTAMENTI SIMILI
- Greenacres Av., Ickenham, U...
- € 725.344 (£ 649.950)
- Court Drive, Hillingdon, Ux...
- € 585.900 (£ 525.000)
- Enstone Rd., Ickenham, Uxbr...
- € 753.300 (£ 675.000)
- Long Lane, Ickenham, Middle...
- € 725.400 (£ 650.000)



