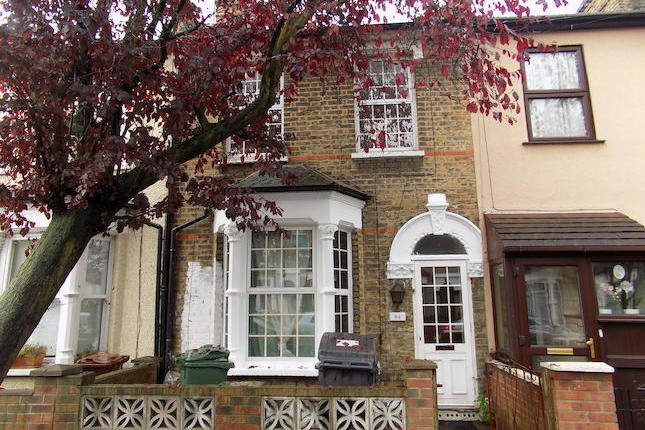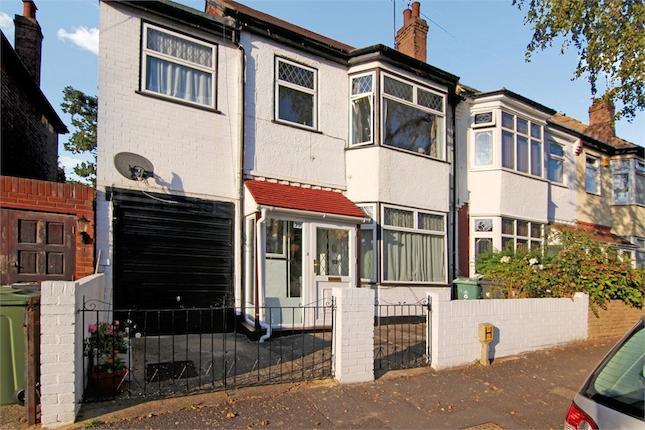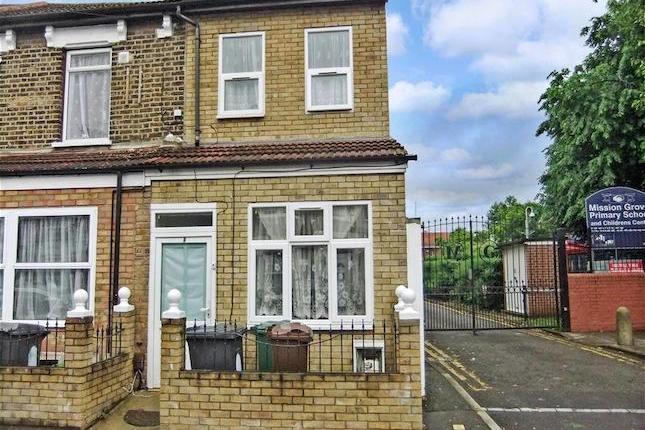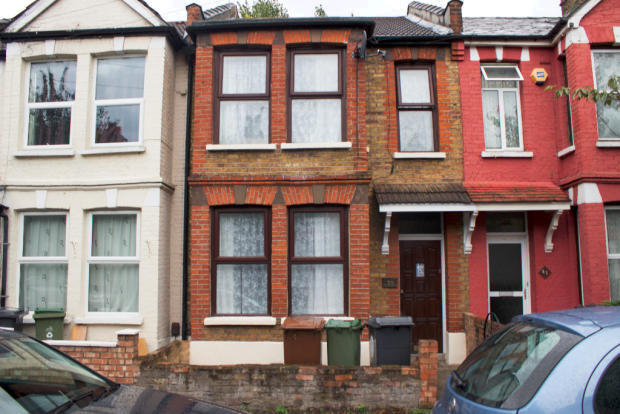- Prezzo:€ 502.200 (£ 450.000)
- Zona: Centro nord-est
- Indirizzo:Winns Avenue, London, London E17
- Camere da letto:2
- Bagni:1
Descrizione
Overview ** Open Day Saturday 2nd April ** House Network Ltd is pleased to offer this immaculate, bright, two double bedroom ex-Warner flat is in the conservation area by the entrance to Lloyd Park. The flat has lovely original features, a long lease and is a short walk from the transport, restaurants and bars of Walthamstow and the Village. This immaculate, bright, two double bedroom ex-'Warner' flat is situated in the Lloyd Park conservation area, a few steps from the park entrance and the William Morris gallery. A ground floor flat with characteristic bay window, original fireplace, original sash windows and stripped wooden doors, this property is a short walk from central Walthamstow (for transport and shopping) and is perfect for young professionals setting up home. The property is not overlooked and so is exceptionally light and the garden backs onto other gardens. There are great pubs, cafes and restaurants and a new cinema all a few minutes walk away and Walthamstow Village is also within easy reach. The nearby park has two cafes, two galleries, an outdoor gym and free exercise classes, a playground, ducks and playing fields. The flat comes with a very long lease (>150 years), fitted kitchen, gas central heating, own front door & a shared 50ft rear garden - it is a lovely flat in the perfect location. Walthamstow is a great place to live. There are lots of events and community groups and new places opening all the time. Transport services include two Victoria Line stations nearby, just 20 mins to Oxford Circus (24 hour service coming soon), Overground services heading east and west as well as into London Liverpool St. By car, its less than 5 minutes to the north circular and the superstores (Ikea, Tesco extra etc) and motorways out of the city. Viewings via House Network ltd Hall Storage cupboard, radiator, laminate flooring, open plan living room 14'8 x 10'9 (4.46m x 3.28m) Window to front, window to side, fireplace, radiator, laminate flooring kitchen 8'3 x 8'2 (2.51m x 2.49m) Fitted with a matching range of base and eye level units with worktop space over, stainless steel sink, space for washing machine, fitted electric fan assisted oven, four ring gas hob with extractor hood over, tiled flooring, open plan bathroom Fitted with three piece suite with bath, pedestal wash hand basin and close coupled WC, opaque double glazed window to side, window to side, twoStorage cupboard, vinyl flooring, double door bedroom 1 11'3 x 11'6 (3.44m x 3.51m) Two windows to rear, radiator, fitted carpet. Bedroom 2 10'5 x 10'10 (3.17m x 3.29m) Window to rear, wardrobe, radiator, fitted carpet outside Rear Building enclosed private garden with a variety of mixed plants and shrubs, mainly laid to lawn.
Mappa
APPARTAMENTI SIMILI
- Wellington Rd., Walthamstow...
- € 569.160 (£ 510.000)
- Pentire Rd., Walthamstow, L...
- € 641.700 (£ 575.000)
- Buxton Rd., Walthamstow, Lo...
- € 446.400 (£ 400.000)
- Cassiobury Rd., Walthamstow...
- € 563.580 (£ 505.000)



