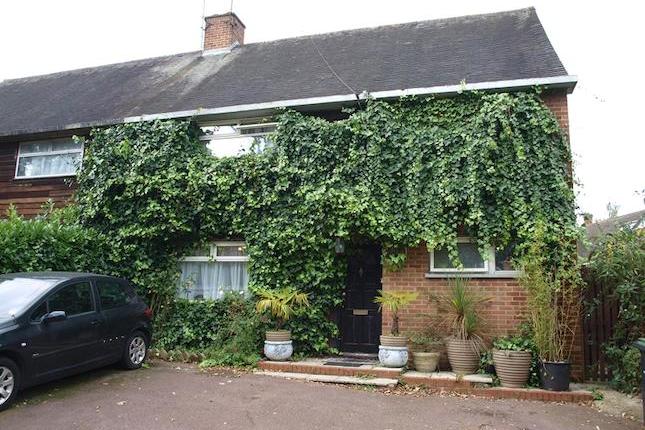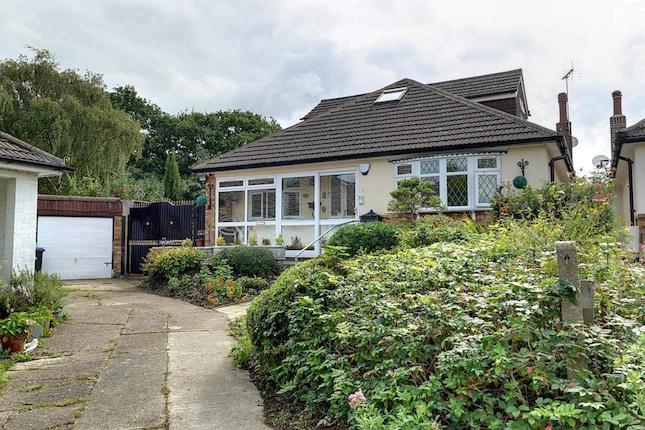- Prezzo:€ 725.400 (£ 650.000)
- Zona: Interland nord-ovest
- Indirizzo:Beech Avenue, Crews Hill EN2
- Camere da letto:3
- Bagni:1
Descrizione
Parking for several cars to the front of the property plus a garage. Secluded landscaped rear gardens with decking area including a heated indoor swimming pool. Entrance Hall via upvc double glazed door leading to all bedrooms, bathroom and lounge/diner, hallway consists of laminate floor, radiator and access to loft and cupboard. Cloakroom Low level flush W.C., double glazed window to front, hand wash basin, radiator, tiled floor and part battened walls. Living Room22.6 x 14.1. Double glazed patio door that leads to garden, laminate flooring, limestone fire surround with marble inset and hearth with gas fire. Two contemporary style radiators, coved ceiling. Kitchen10 x 9.11. Stainless steel single draining sink unit with mixer taps. Wall and eye level units, electric hob with extractor above and oven below. Space for washing machine and fridge, part tiled walls, double glazed windows to rear Master Bedroom14.11 x 10 x 10. Double glazed windows with leaded light top quarters. Radiator into the bay. Bathroom Two12.4 x 9.8. Double glazed windows to front with leaded light top quarters. Radiator into the bay. Bedroom Three7.3 x 9.9. Double glazed window to side. Built in wardrobes, radiator. Bathroom Double glazed window to side, low level flush W.C. Pedestal wash basin, corner shower cubicle, tiled walls and floor, heated ladder tower rail. Rear Garden Patio area, decked area, raised flower shrub borders. Secondary decked area, outside lighting. Summerhouse with power and light. Side gate. Covered Swimming Pool22 x 10. Tiled floor, bar area, heated swimming pool. Front Garden Brick paved to provide off street parking with flower and shrub bed. Garage7.11 x 19.10. Power and light, swimming pool controls.
Mappa
APPARTAMENTI SIMILI
- Conway Gardens, Enfield EN2
- € 725.400 (£ 650.000)
- Worlds End Lane, Enfield EN2
- € 597.060 (£ 535.000)
- Wroxham Gardens, Enfield EN2
- € 708.660 (£ 635.000)
- College Gardens, Enfield EN2
- € 585.900 (£ 525.000)



